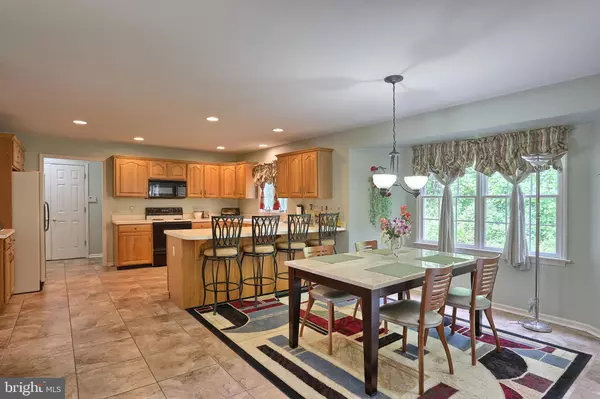$299,900
$299,900
For more information regarding the value of a property, please contact us for a free consultation.
955 OVERLOOK DR Hummelstown, PA 17036
4 Beds
3 Baths
2,350 SqFt
Key Details
Sold Price $299,900
Property Type Single Family Home
Sub Type Detached
Listing Status Sold
Purchase Type For Sale
Square Footage 2,350 sqft
Price per Sqft $127
Subdivision Quarries Of Brownstone
MLS Listing ID 1001819132
Sold Date 11/19/18
Style Traditional
Bedrooms 4
Full Baths 2
Half Baths 1
HOA Fees $41/ann
HOA Y/N Y
Abv Grd Liv Area 2,350
Originating Board BRIGHT
Year Built 1996
Annual Tax Amount $6,414
Tax Year 2018
Acres 0.2
Property Description
Comfortable home in peaceful setting. Priced well in Derry Township School District. Quiet neighborhood and beautiful wood backyard with walk paths. Great flow and functional design. House structure is well built with engineering wood frames, not normal 6x8 wood frames. Family room with full of natural light and wood burning brick surround and hearth fireplace. French doors lead to rear deck. Spacious kitchen with breakfast bar and eat-in area with ceramic tiles. Formal DR with hard wood floor, crown molding and chair rail. Master suite with vaulted ceiling, ceiling fan, and full bath with separate tub and shower. Ceramic tiles in all bathroom floors. Very low maintenance house. Well insulated for winter weather and cooling shades for efficient heat pump air cooling in summer months. The house was a lucky charm for previous owner who took early retirement in warmer state.
Location
State PA
County Dauphin
Area Derry Twp (14024)
Zoning RESIDENTIAL
Rooms
Other Rooms Living Room, Dining Room, Primary Bedroom, Bedroom 2, Bedroom 3, Bedroom 4, Kitchen, Family Room, Laundry
Basement Full
Interior
Interior Features Carpet, Ceiling Fan(s), Family Room Off Kitchen, Kitchen - Eat-In
Heating Forced Air
Cooling Central A/C
Fireplaces Number 1
Fireplaces Type Fireplace - Glass Doors, Mantel(s), Brick
Equipment Built-In Microwave, Built-In Range, Dishwasher, Disposal
Fireplace Y
Appliance Built-In Microwave, Built-In Range, Dishwasher, Disposal
Heat Source Electric
Laundry Main Floor
Exterior
Parking Features Garage - Side Entry
Garage Spaces 2.0
Water Access N
Accessibility None
Attached Garage 2
Total Parking Spaces 2
Garage Y
Building
Story 2
Sewer Other
Water Public
Architectural Style Traditional
Level or Stories 2
Additional Building Above Grade, Below Grade
New Construction N
Schools
School District Derry Township
Others
Senior Community No
Tax ID 24-083-192-000-0000
Ownership Fee Simple
SqFt Source Assessor
Special Listing Condition Standard
Read Less
Want to know what your home might be worth? Contact us for a FREE valuation!

Our team is ready to help you sell your home for the highest possible price ASAP

Bought with Edwin Tichenor • Turn Key Realty Group
GET MORE INFORMATION





