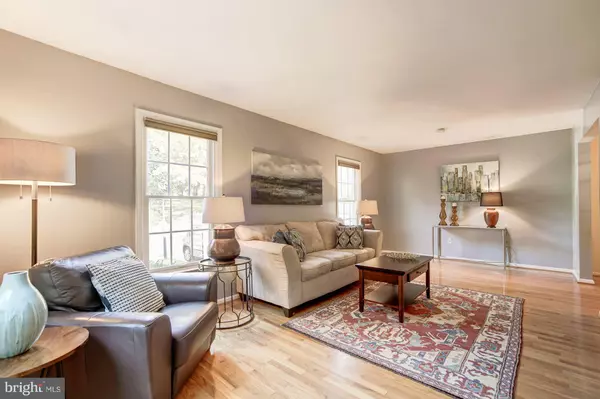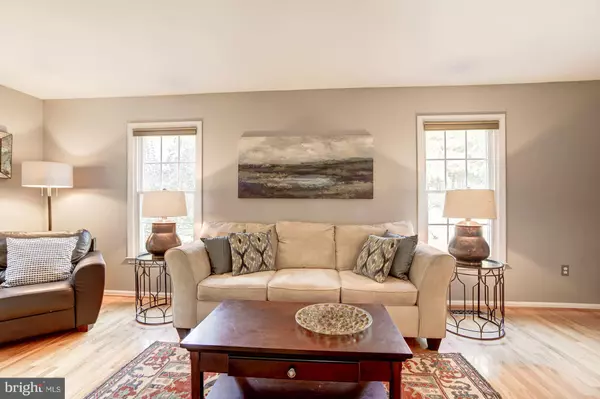$447,500
$450,000
0.6%For more information regarding the value of a property, please contact us for a free consultation.
7320 SPRING VIEW CT Springfield, VA 22153
3 Beds
4 Baths
1,870 SqFt
Key Details
Sold Price $447,500
Property Type Townhouse
Sub Type End of Row/Townhouse
Listing Status Sold
Purchase Type For Sale
Square Footage 1,870 sqft
Price per Sqft $239
Subdivision Spring Woods
MLS Listing ID 1008355620
Sold Date 11/16/18
Style Colonial
Bedrooms 3
Full Baths 3
Half Baths 1
HOA Fees $99/mo
HOA Y/N Y
Abv Grd Liv Area 1,496
Originating Board MRIS
Year Built 1984
Annual Tax Amount $4,398
Tax Year 2017
Lot Size 2,475 Sqft
Acres 0.06
Property Description
Stunning 3 Bed/3.5 Bath private End Unit in Spring Woods. Living & dining room combo w/gleaming hardwood floors, Large EIK with recessed lighting, surround sound & SGD to deck.Granite counters & SS appliances w/GAS stove! Spacious master suite w/ample closet space! LL rec room w/full bath,fireplace & walkout to private fenced yard w/hot tub. Bonus room & laundry off rec room. Mins to NGA & 95!
Location
State VA
County Fairfax
Zoning 150
Rooms
Other Rooms Living Room, Dining Room, Primary Bedroom, Bedroom 2, Bedroom 3, Kitchen, Game Room, Foyer, Laundry, Other, Attic
Basement Outside Entrance, Connecting Stairway, Fully Finished, Heated, Rear Entrance
Interior
Interior Features Attic, Dining Area, Kitchen - Eat-In, Upgraded Countertops, Primary Bath(s), Window Treatments, Wood Floors, Recessed Lighting, Floor Plan - Traditional
Hot Water Natural Gas, 60+ Gallon Tank
Heating Central
Cooling Central A/C, Ceiling Fan(s)
Fireplaces Number 1
Fireplaces Type Fireplace - Glass Doors
Equipment Disposal, Exhaust Fan, Microwave, Oven - Self Cleaning, Refrigerator, Water Heater, Icemaker, Oven/Range - Gas, Washer - Front Loading, Dryer - Front Loading
Fireplace Y
Window Features ENERGY STAR Qualified,Double Pane
Appliance Disposal, Exhaust Fan, Microwave, Oven - Self Cleaning, Refrigerator, Water Heater, Icemaker, Oven/Range - Gas, Washer - Front Loading, Dryer - Front Loading
Heat Source Natural Gas
Exterior
Exterior Feature Deck(s), Patio(s), Porch(es)
Fence Fully, Picket, Privacy
Community Features Commercial Vehicles Prohibited, Building Restrictions, Other, RV/Boat/Trail
Utilities Available Fiber Optics Available, Cable TV Available
Amenities Available Bike Trail
Water Access N
View Trees/Woods, Garden/Lawn
Street Surface Black Top
Accessibility None
Porch Deck(s), Patio(s), Porch(es)
Road Frontage Private
Garage N
Building
Lot Description No Thru Street, Backs to Trees
Story 3+
Sewer Public Sewer
Water Public
Architectural Style Colonial
Level or Stories 3+
Additional Building Above Grade, Below Grade
Structure Type Dry Wall
New Construction N
Schools
Elementary Schools Rolling Valley
Middle Schools Key
High Schools John R. Lewis
School District Fairfax County Public Schools
Others
HOA Fee Include Reserve Funds,Road Maintenance,Snow Removal,Trash,Insurance,Lawn Maintenance
Senior Community No
Tax ID 89-4-14- -16
Ownership Fee Simple
SqFt Source Assessor
Acceptable Financing Conventional
Listing Terms Conventional
Financing Conventional
Special Listing Condition Standard
Read Less
Want to know what your home might be worth? Contact us for a FREE valuation!

Our team is ready to help you sell your home for the highest possible price ASAP

Bought with Jennifer Papenfuhs • KW United
GET MORE INFORMATION





