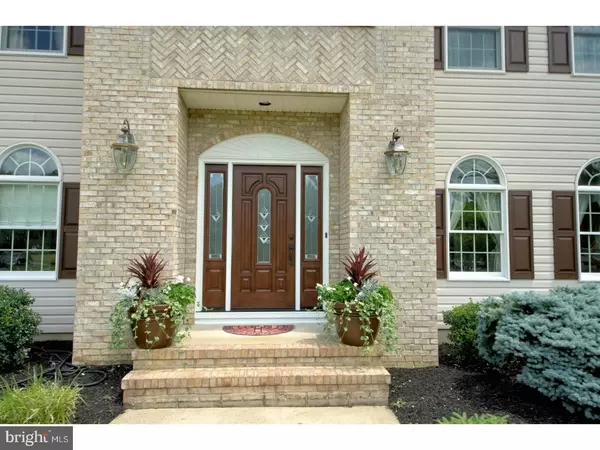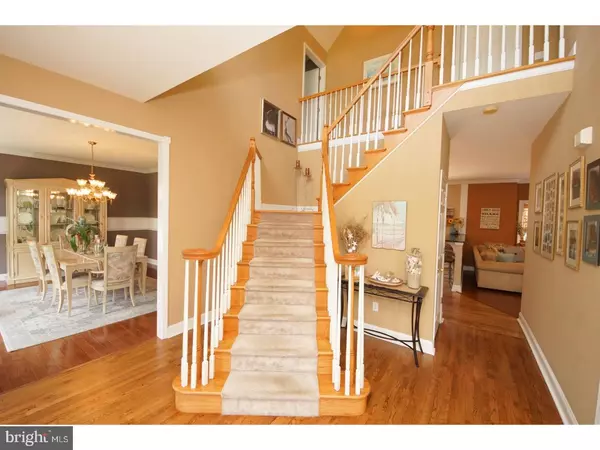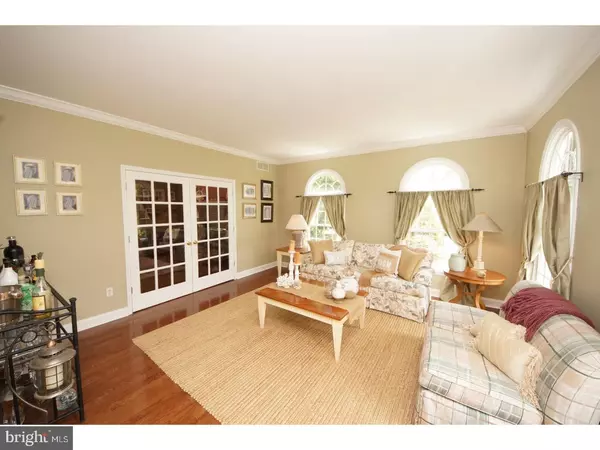$545,000
$549,900
0.9%For more information regarding the value of a property, please contact us for a free consultation.
11 HOLLY DR Columbus, NJ 08022
4 Beds
4 Baths
3,145 SqFt
Key Details
Sold Price $545,000
Property Type Single Family Home
Sub Type Detached
Listing Status Sold
Purchase Type For Sale
Square Footage 3,145 sqft
Price per Sqft $173
Subdivision None Available
MLS Listing ID 1002092730
Sold Date 11/16/18
Style Colonial
Bedrooms 4
Full Baths 2
Half Baths 2
HOA Y/N N
Abv Grd Liv Area 3,145
Originating Board TREND
Year Built 1995
Annual Tax Amount $11,464
Tax Year 2017
Lot Size 1.380 Acres
Acres 1.38
Lot Dimensions 0 X 0
Property Description
Why travel to a resort, when you have one in your own backyard? This original owner spared no expense in making this an oasis for you to relax and entertain. EP Henry pavers were used on a 2 tier patio, equipped with low voltage walkway lighting, a built in pool with a pool house with electric for storage of all your equipment and extras, and a shed for storing your mower. With over 3100 sq ft not counting the basement, this colonial has a 2 story entrance foyer with 9 ft ceilings throughout. Hardwood floors throughout most of the first floor, recessed lighting,ceiling fans, and crown moldings accent the first floor. The Living room has French doors that lead to the family room that has a brick front gas fireplace. The upgraded kitchen has granite countertops,a center island with barstools, ceramic backsplash, recessed lighting and another counter overlooking the family room, and sliders that out to that gorgeous backyard. The laundry room is off the kitchen and has door that also goes out to the patio. The half bath is next to the laundry room for easy access from the pool area. The upstairs has a master suite with a trey ceiling,nice size walk in closet, a sitting area , a large master bath with a double sink and soaking tub, and ceramic tile. There is a pull down stairs for attic storage. The partially finished basement has a large storage area as well as a ceramic bar and room for several barstools , half bath, 2 sitting areas and a walkout . There is an irrigation system in the front of the house as well as 3 hose bibs for your convenience.A new water softner system installed last year. Centrally located, you have easy access to the turnpike, Rt 206, 295, and minutes to the train station. Schools are top rated and even has the bus stop right in front of the house!
Location
State NJ
County Burlington
Area Mansfield Twp (20318)
Zoning R-1
Rooms
Other Rooms Living Room, Dining Room, Primary Bedroom, Bedroom 2, Bedroom 3, Kitchen, Family Room, Bedroom 1, Other, Attic
Basement Full, Outside Entrance
Interior
Interior Features Primary Bath(s), Ceiling Fan(s), Kitchen - Eat-In
Hot Water Natural Gas
Heating Gas, Forced Air
Cooling Central A/C
Flooring Wood, Fully Carpeted, Tile/Brick
Fireplaces Number 1
Fireplaces Type Brick
Equipment Oven - Self Cleaning, Dishwasher
Fireplace Y
Window Features Energy Efficient
Appliance Oven - Self Cleaning, Dishwasher
Heat Source Natural Gas
Laundry Main Floor
Exterior
Exterior Feature Patio(s), Porch(es)
Garage Spaces 2.0
Fence Other
Pool In Ground
Utilities Available Cable TV
Water Access N
Roof Type Shingle
Accessibility None
Porch Patio(s), Porch(es)
Attached Garage 2
Total Parking Spaces 2
Garage Y
Building
Lot Description Level, Front Yard, Rear Yard, SideYard(s)
Story 3+
Foundation Brick/Mortar
Sewer On Site Septic
Water Well
Architectural Style Colonial
Level or Stories 3+
Additional Building Above Grade
Structure Type Cathedral Ceilings,9'+ Ceilings
New Construction N
Schools
School District Mansfield Township Public Schools
Others
Senior Community No
Tax ID 18-00009 04-00007 08
Ownership Fee Simple
Security Features Security System
Read Less
Want to know what your home might be worth? Contact us for a FREE valuation!

Our team is ready to help you sell your home for the highest possible price ASAP

Bought with Kameesha T Saunders • BHHS Fox & Roach - Robbinsville
GET MORE INFORMATION





