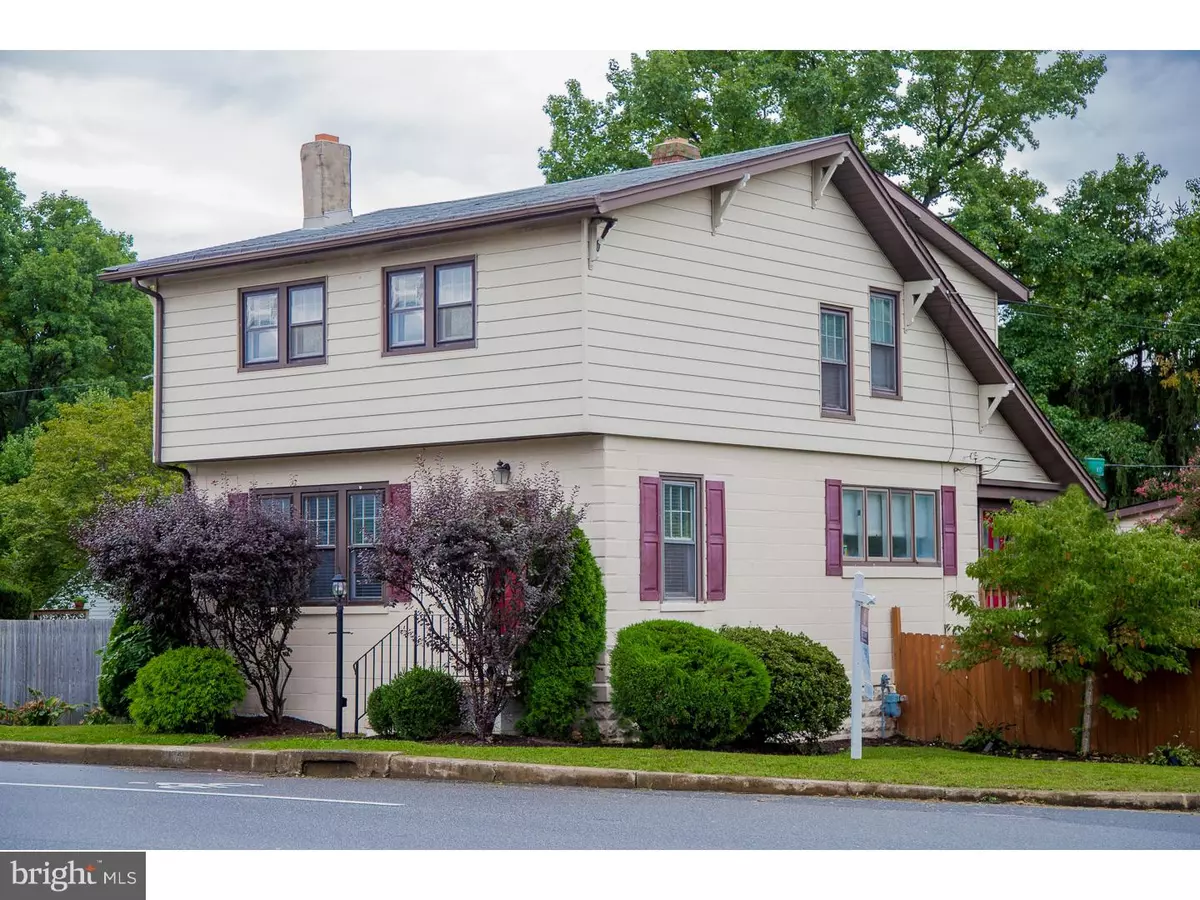$195,000
$199,900
2.5%For more information regarding the value of a property, please contact us for a free consultation.
104 SILVERSIDE RD Wilmington, DE 19809
3 Beds
2 Baths
1,700 SqFt
Key Details
Sold Price $195,000
Property Type Single Family Home
Sub Type Detached
Listing Status Sold
Purchase Type For Sale
Square Footage 1,700 sqft
Price per Sqft $114
Subdivision Holly Oak Terrace
MLS Listing ID 1006136534
Sold Date 11/09/18
Style Colonial
Bedrooms 3
Full Baths 1
Half Baths 1
HOA Y/N N
Abv Grd Liv Area 1,700
Originating Board TREND
Year Built 1940
Annual Tax Amount $1,598
Tax Year 2017
Lot Size 4,356 Sqft
Acres 0.1
Lot Dimensions 58X96
Property Description
Here is a wonderful opportunity to own a home in North Wilmington for under $200,000 . Situated on a corner lot, this home offers convenient rear-entry access from the detached 2 car garage. It is a must see to truly appreciate the cozy ambiance accompanied by the private outdoor living. Old-time craftsmanship is seen throughout this home with it's beautiful stone fireplace, over-sized woodwork, solid wood doors and hardwood floors. This home boasts 3 large bedrooms, updated baths and updated kitchen with gas cooking. On cold winter nights, cuddle up in front of your gas fireplace. Other amenities include main floor laundry, privacy fenced back yard. full basement with outside entrance and attic with pull down steps. This home is situated in the perfect location, just minutes from shopping, dining, I-95/I-49 and public transportation, a short bike ride to the Claymont train station!
Location
State DE
County New Castle
Area Brandywine (30901)
Zoning NC5
Rooms
Other Rooms Living Room, Dining Room, Primary Bedroom, Bedroom 2, Kitchen, Bedroom 1, Attic
Basement Full, Unfinished, Outside Entrance
Interior
Interior Features Kitchen - Eat-In
Hot Water Natural Gas
Heating Gas, Hot Water
Cooling Wall Unit
Flooring Wood
Fireplaces Number 1
Fireplaces Type Stone
Fireplace Y
Heat Source Natural Gas
Laundry Main Floor
Exterior
Garage Spaces 2.0
Water Access N
Accessibility None
Total Parking Spaces 2
Garage Y
Building
Story 2
Sewer Public Sewer
Water Public
Architectural Style Colonial
Level or Stories 2
Additional Building Above Grade
New Construction N
Schools
School District Brandywine
Others
Senior Community No
Tax ID 06-115.00-123
Ownership Fee Simple
Read Less
Want to know what your home might be worth? Contact us for a FREE valuation!

Our team is ready to help you sell your home for the highest possible price ASAP

Bought with Andrew White • Long & Foster Real Estate, Inc.
GET MORE INFORMATION





