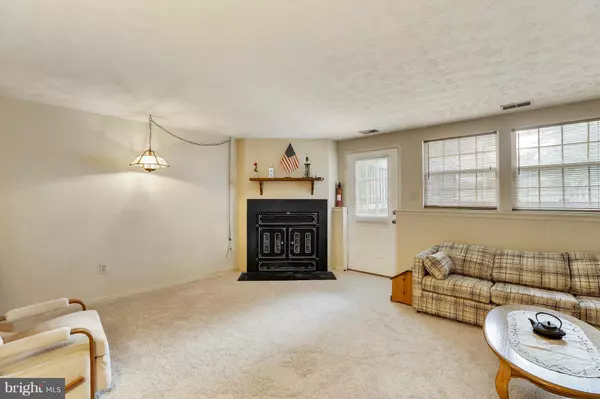$244,000
$250,000
2.4%For more information regarding the value of a property, please contact us for a free consultation.
9612 QUARRY BRIDGE CT Columbia, MD 21046
2 Beds
2 Baths
11 SqFt
Key Details
Sold Price $244,000
Property Type Townhouse
Sub Type End of Row/Townhouse
Listing Status Sold
Purchase Type For Sale
Square Footage 11 sqft
Price per Sqft $22,181
Subdivision Glen Oaks
MLS Listing ID 1006134142
Sold Date 11/07/18
Style Colonial
Bedrooms 2
Full Baths 2
HOA Fees $53/mo
HOA Y/N Y
Abv Grd Liv Area 11
Originating Board MRIS
Year Built 1983
Annual Tax Amount $3,369
Tax Year 2017
Lot Size 2,003 Sqft
Acres 0.05
Property Description
BEAUTIFUL & WELL KEPT END UNIT backs to open space & woods.You'll love the location on a tree lined non through street.This home features 3 fully finished levels w/a lower level cozy fireplace & walkout to a BIG sun filled gorgeous fenced yard. Kitchen w/granite & stainless steel appliances.Large master bedroom w/attached bath & 2nd HUGE bedroom that is easily converted to a 3rd bedroom.New roof!
Location
State MD
County Howard
Zoning RSA8
Rooms
Other Rooms Living Room, Primary Bedroom, Bedroom 2, Kitchen, Family Room, Foyer, Laundry, Storage Room, Utility Room, Workshop
Basement Outside Entrance, Rear Entrance, Sump Pump, Daylight, Full, Full, Fully Finished, Heated, Improved, Space For Rooms, Walkout Stairs, Windows
Interior
Interior Features Attic, Family Room Off Kitchen, Kitchen - Gourmet, Kitchen - Country, Kitchen - Table Space, Breakfast Area, Kitchen - Eat-In, Other, Primary Bath(s), Window Treatments, Upgraded Countertops, Floor Plan - Open
Hot Water Electric
Heating Heat Pump(s)
Cooling Central A/C, Ceiling Fan(s)
Fireplaces Number 1
Fireplaces Type Fireplace - Glass Doors, Heatilator, Mantel(s), Screen, Flue for Stove
Equipment Washer/Dryer Hookups Only, Dishwasher, Disposal, Dryer, Exhaust Fan, Range Hood, Refrigerator, Stove, Washer
Fireplace Y
Window Features Bay/Bow,Screens
Appliance Washer/Dryer Hookups Only, Dishwasher, Disposal, Dryer, Exhaust Fan, Range Hood, Refrigerator, Stove, Washer
Heat Source Electric
Exterior
Exterior Feature Deck(s)
Fence Rear
Community Features Covenants, Restrictions
Utilities Available Under Ground, Cable TV Available, Fiber Optics Available
Amenities Available Bike Trail, Common Grounds, Golf Course Membership Available, Jog/Walk Path, Pool Mem Avail, Tot Lots/Playground
Water Access N
View Pasture
Roof Type Asphalt
Accessibility None
Porch Deck(s)
Road Frontage City/County
Garage N
Building
Lot Description Cul-de-sac, No Thru Street, Open, Backs to Trees, Backs - Open Common Area, Corner
Story 3+
Sewer Public Sewer
Water Public
Architectural Style Colonial
Level or Stories 3+
Additional Building Above Grade
Structure Type Dry Wall
New Construction N
Schools
Elementary Schools Guilford
Middle Schools Lake Elkhorn
High Schools Hammond
School District Howard County Public School System
Others
Senior Community No
Tax ID 1406467598
Ownership Fee Simple
SqFt Source Estimated
Security Features Main Entrance Lock
Special Listing Condition Standard
Read Less
Want to know what your home might be worth? Contact us for a FREE valuation!

Our team is ready to help you sell your home for the highest possible price ASAP

Bought with Bernard P Caplan • ELS Realty, Inc.
GET MORE INFORMATION





