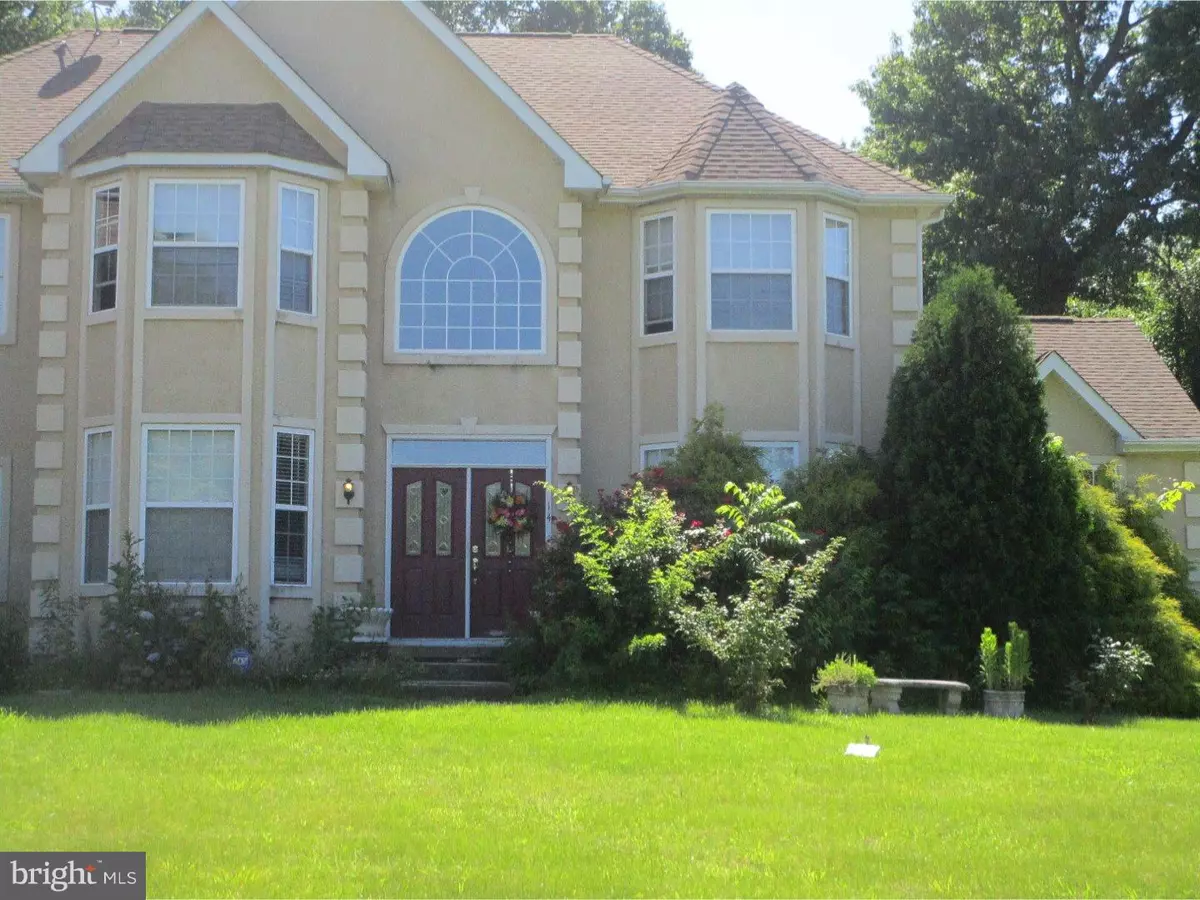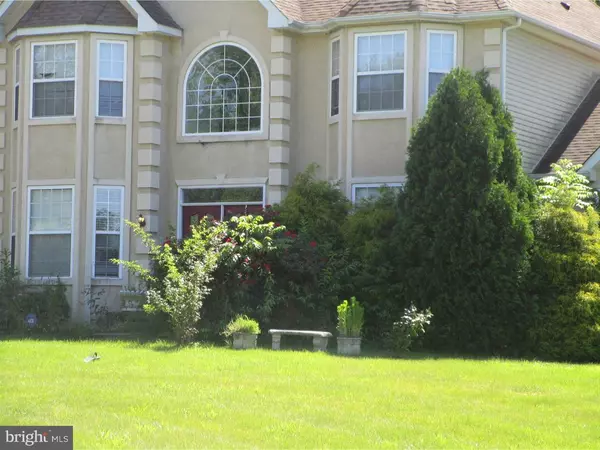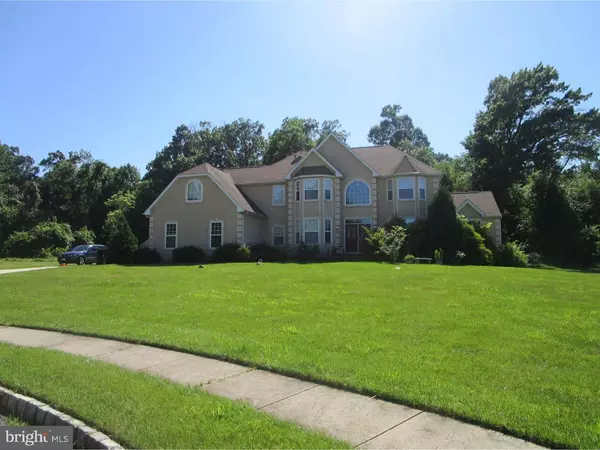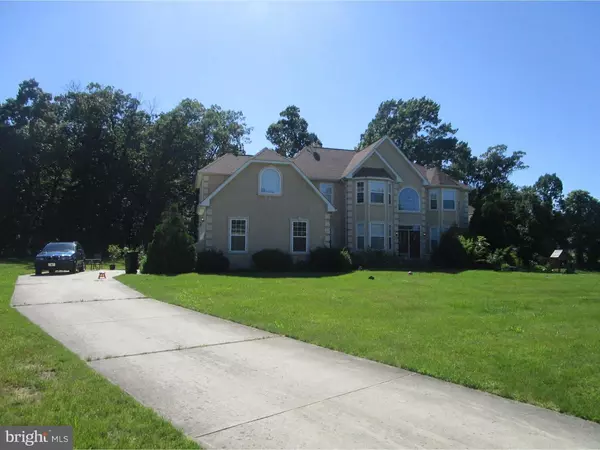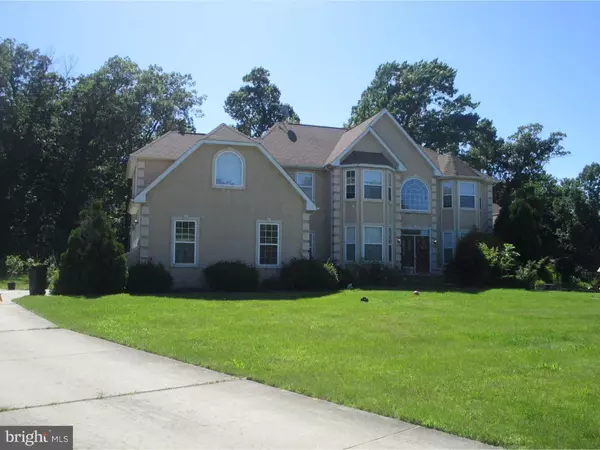$353,000
$350,000
0.9%For more information regarding the value of a property, please contact us for a free consultation.
14 AMETHYST CT Swedesboro, NJ 08085
4 Beds
3 Baths
4,081 SqFt
Key Details
Sold Price $353,000
Property Type Single Family Home
Sub Type Detached
Listing Status Sold
Purchase Type For Sale
Square Footage 4,081 sqft
Price per Sqft $86
Subdivision Enclave
MLS Listing ID 1006179610
Sold Date 11/08/18
Style Traditional
Bedrooms 4
Full Baths 2
Half Baths 1
HOA Y/N N
Abv Grd Liv Area 4,081
Originating Board TREND
Year Built 2007
Annual Tax Amount $15,948
Tax Year 2017
Lot Size 0.846 Acres
Acres 0.85
Property Sub-Type Detached
Property Description
Spacious with 4 bedrooms 2.5 baths, full basement & an in-ground salt water pool!! Ceramic flooring in the 2 story open foyer. Formal living with bay window. Nice size dining room.
Location
State NJ
County Gloucester
Area Woolwich Twp (20824)
Zoning RES
Rooms
Other Rooms Living Room, Dining Room, Primary Bedroom, Bedroom 2, Bedroom 3, Kitchen, Family Room, Bedroom 1
Basement Full
Interior
Interior Features Kitchen - Eat-In
Hot Water Natural Gas
Heating Gas
Cooling Central A/C
Fireplaces Number 1
Fireplace Y
Heat Source Natural Gas
Laundry Main Floor
Exterior
Garage Spaces 5.0
Water Access N
Accessibility None
Attached Garage 3
Total Parking Spaces 5
Garage Y
Building
Story 2
Sewer Public Sewer
Water Public
Architectural Style Traditional
Level or Stories 2
Additional Building Above Grade
New Construction N
Schools
School District Swedesboro-Woolwich Public Schools
Others
Senior Community No
Tax ID 24-00011-00023 08
Ownership Fee Simple
Read Less
Want to know what your home might be worth? Contact us for a FREE valuation!

Our team is ready to help you sell your home for the highest possible price ASAP

Bought with Michele Iannella • Keller Williams Hometown
GET MORE INFORMATION

