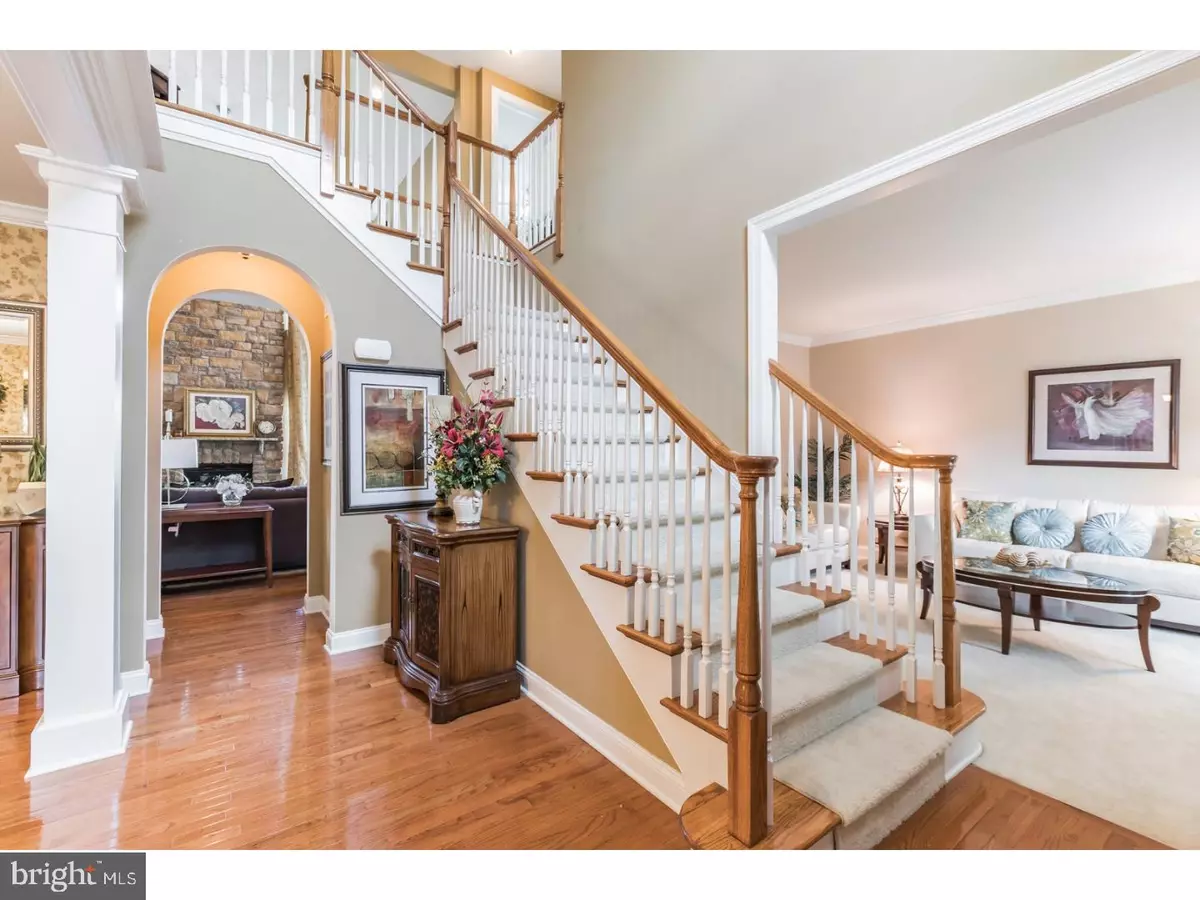$602,000
$632,900
4.9%For more information regarding the value of a property, please contact us for a free consultation.
1628 BRENTWOOD RD Bensalem, PA 19020
4 Beds
4 Baths
3,865 SqFt
Key Details
Sold Price $602,000
Property Type Single Family Home
Sub Type Detached
Listing Status Sold
Purchase Type For Sale
Square Footage 3,865 sqft
Price per Sqft $155
Subdivision Wellington Estates
MLS Listing ID 1002124966
Sold Date 10/29/18
Style Colonial
Bedrooms 4
Full Baths 3
Half Baths 1
HOA Fees $41/ann
HOA Y/N Y
Abv Grd Liv Area 3,865
Originating Board TREND
Year Built 2007
Annual Tax Amount $11,627
Tax Year 2018
Lot Size 0.287 Acres
Acres 0.29
Lot Dimensions 97X125
Property Description
Welcome to this luxurious Madison model home situated in the desirable Wellington Estates community that was built by the Deluca Home Builders, who has 50+ years of experience! This breathtaking home offers tons of upgrades including the cathedral ceiling as you walk through the foyer, hardwood/carpet floors on the lower level (charming dining room, gorgeous living room, stunning family room that has cathedral ceilings with custom drapes from top to bottom, and don't forget about the beautiful gas fire place to sit around and cuddle or tell stories with the family. There is a model perfect powder room and office/den that can be used as an in-law suite or 5th bedroom. The gourmet Kitchen has 42" cabinets, granite counter tops, stainless steel appliances, wall oven and microwave combo, gas stove top, gentile island and nice size pantry. The laundry room is located on the first level near the friends entry. If that's not enough what about the bright & open morning room which leads to the intimate porch which overlooks the large rear yard. I can't leave out the custom 8' doors that's suitable for those 7' tall relatives and 9' ceilings throughout. The second level has a totally charming master suite with huge walk-in closets. The bathroom has a private toilet, jacuzzi tub for those calgon take me away moments, stahl shower and double sinks. The remaining three bedrooms are nice sizes with ceiling fans, the hall bathroom is a rare find which features a double sink. The magnificent fully finished basement has wall to wall carpeting and features a full bathroom, ample closet space and two storage rooms. The open floor plan is great for family gatherings on those rainy days or just a spaciousplay area. On the exterior you have a walk-out side door that leads to the basement so no extra traffic has to go through your home, 2 car garage and the impeccable landscaping is phenomenal. The driveway is one of largest in the area. There were many additional upgrades made including the timed sprinkler system and exterior lights. I mean you have to see this home to believe it!!
Location
State PA
County Bucks
Area Bensalem Twp (10102)
Zoning RA
Rooms
Other Rooms Living Room, Dining Room, Primary Bedroom, Bedroom 2, Bedroom 3, Kitchen, Family Room, Bedroom 1, Laundry, Other
Basement Full, Outside Entrance, Fully Finished
Interior
Interior Features Primary Bath(s), Kitchen - Island, Butlers Pantry, Ceiling Fan(s), Sprinkler System, Stall Shower, Dining Area
Hot Water Natural Gas
Heating Gas, Forced Air, Zoned, Energy Star Heating System
Cooling Central A/C
Flooring Wood, Fully Carpeted
Fireplaces Number 1
Equipment Cooktop, Oven - Wall, Oven - Double, Oven - Self Cleaning, Dishwasher, Disposal, Energy Efficient Appliances, Built-In Microwave
Fireplace Y
Appliance Cooktop, Oven - Wall, Oven - Double, Oven - Self Cleaning, Dishwasher, Disposal, Energy Efficient Appliances, Built-In Microwave
Heat Source Natural Gas
Laundry Main Floor
Exterior
Exterior Feature Porch(es)
Parking Features Inside Access, Garage Door Opener
Garage Spaces 5.0
Utilities Available Cable TV
Water Access N
Roof Type Pitched
Accessibility None
Porch Porch(es)
Total Parking Spaces 5
Garage N
Building
Story 2
Sewer Public Sewer
Water Public
Architectural Style Colonial
Level or Stories 2
Additional Building Above Grade
Structure Type Cathedral Ceilings,9'+ Ceilings
New Construction N
Schools
Elementary Schools Benjamin Rush
Middle Schools Cecelia Snyder
High Schools Bensalem Township
School District Bensalem Township
Others
Senior Community No
Tax ID 02-071-204
Ownership Fee Simple
Security Features Security System
Acceptable Financing Conventional, VA, FHA 203(b), USDA
Listing Terms Conventional, VA, FHA 203(b), USDA
Financing Conventional,VA,FHA 203(b),USDA
Read Less
Want to know what your home might be worth? Contact us for a FREE valuation!

Our team is ready to help you sell your home for the highest possible price ASAP

Bought with Monish R. Patel • Equity Pennsylvania Real Estate
GET MORE INFORMATION





