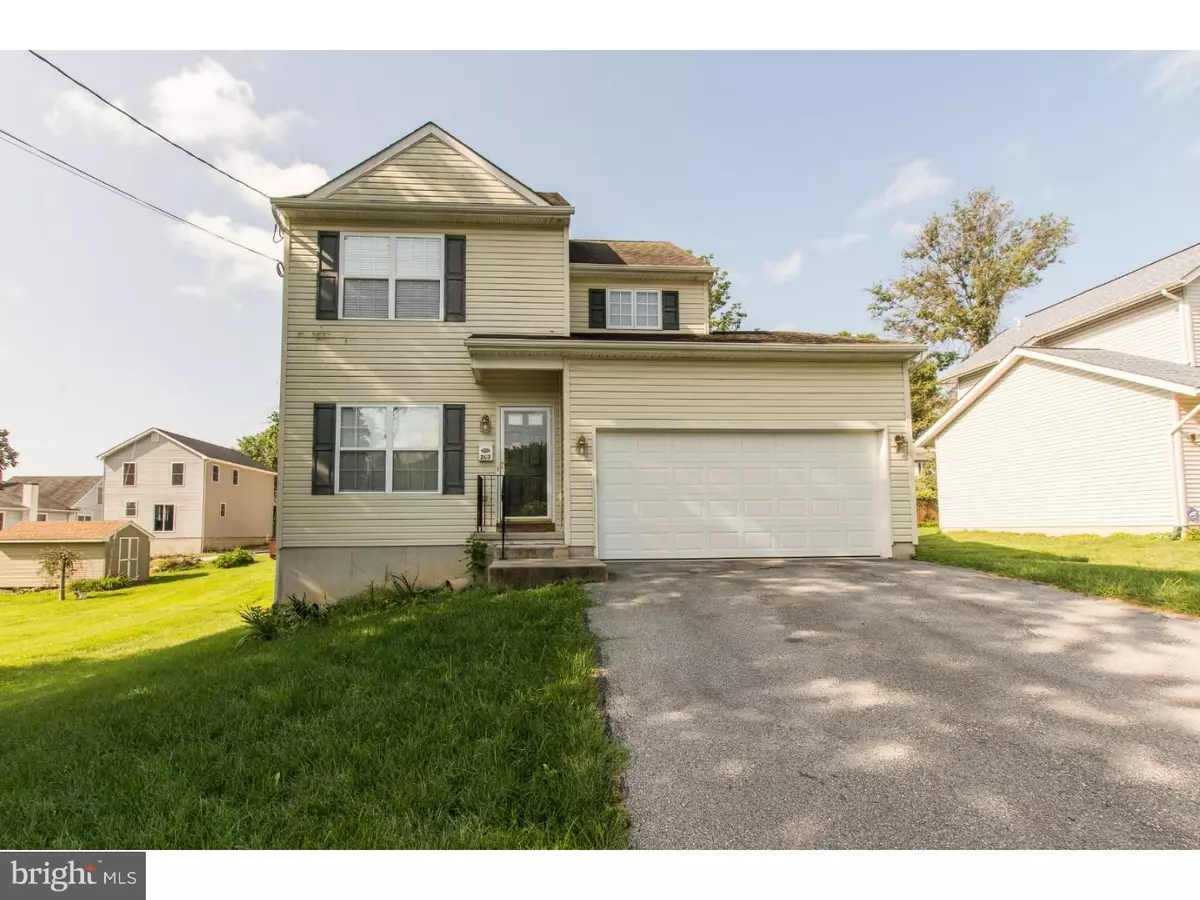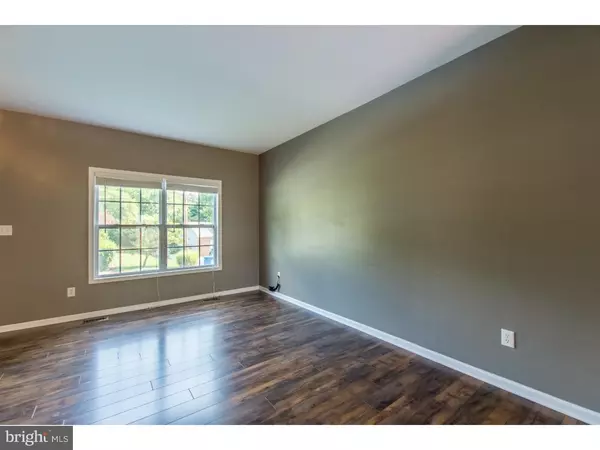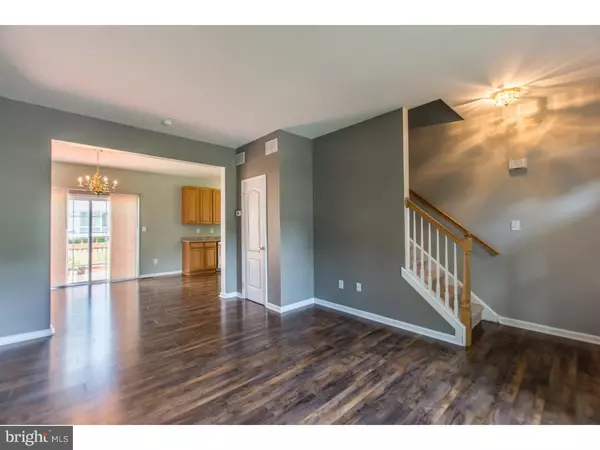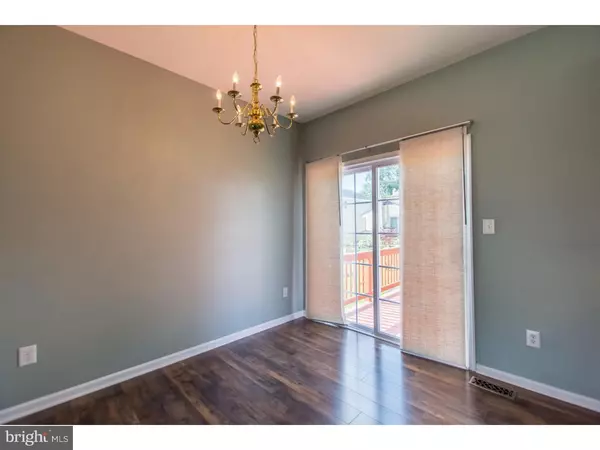$269,000
$275,000
2.2%For more information regarding the value of a property, please contact us for a free consultation.
207 MILFORD AVE Wilmington, DE 19809
3 Beds
3 Baths
1,750 SqFt
Key Details
Sold Price $269,000
Property Type Single Family Home
Sub Type Detached
Listing Status Sold
Purchase Type For Sale
Square Footage 1,750 sqft
Price per Sqft $153
Subdivision Greenmount
MLS Listing ID 1002484618
Sold Date 10/26/18
Style Colonial
Bedrooms 3
Full Baths 2
Half Baths 1
HOA Y/N N
Abv Grd Liv Area 1,750
Originating Board TREND
Year Built 2006
Annual Tax Amount $2,353
Tax Year 2017
Lot Size 6,970 Sqft
Acres 0.16
Lot Dimensions 70X100
Property Description
Only available due to job transfer! Under $300,000 in North Wilmington- Hurry it won't last long! 13 year old 3 bedroom, 2.5 bathroom, 2 car garage, finished basement with many many more amenities. Owners completed many updates in the short time they were there. New flooring laminate wood flooring on the first floor, new blinds throughout, fresh interior paint, new garage door, and stainless steel appliances. First floor has an open floor plan concept, eat in Kitchen and sliders that lead to a wood deck. Upstairs has a large Master Bedroom suite with vaulted ceilings, Master bathroom with double vanity sink and walk in closet. 2 other spacious bedrooms with new carpet, and a hall bathroom complete the upstairs. The lower level boast laminate wood flooring and plenty of natural light from the windows. All found on a quite street conveniently located to Philadelphia Pike and I-95.
Location
State DE
County New Castle
Area Brandywine (30901)
Zoning NC6.5
Rooms
Other Rooms Living Room, Primary Bedroom, Bedroom 2, Kitchen, Family Room, Bedroom 1, Laundry
Basement Full
Interior
Interior Features Kitchen - Eat-In
Hot Water Natural Gas
Heating Gas, Forced Air
Cooling Central A/C
Fireplace N
Heat Source Natural Gas
Laundry Main Floor
Exterior
Garage Spaces 5.0
Water Access N
Accessibility None
Attached Garage 2
Total Parking Spaces 5
Garage Y
Building
Story 2
Sewer Public Sewer
Water Public
Architectural Style Colonial
Level or Stories 2
Additional Building Above Grade
Structure Type 9'+ Ceilings
New Construction N
Schools
School District Brandywine
Others
Senior Community No
Tax ID 06-095.00-574
Ownership Fee Simple
Acceptable Financing Conventional, FHA 203(b)
Listing Terms Conventional, FHA 203(b)
Financing Conventional,FHA 203(b)
Read Less
Want to know what your home might be worth? Contact us for a FREE valuation!

Our team is ready to help you sell your home for the highest possible price ASAP

Bought with Tiffany Fuller • Century 21 Gold Key Realty
GET MORE INFORMATION





