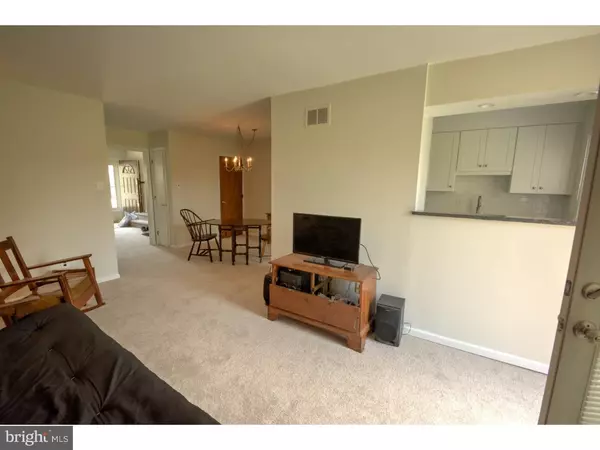$205,000
$205,000
For more information regarding the value of a property, please contact us for a free consultation.
4922 HOGAN DR Wilmington, DE 19808
3 Beds
3 Baths
1,475 SqFt
Key Details
Sold Price $205,000
Property Type Townhouse
Sub Type Interior Row/Townhouse
Listing Status Sold
Purchase Type For Sale
Square Footage 1,475 sqft
Price per Sqft $138
Subdivision Plum Run
MLS Listing ID 1002598742
Sold Date 10/16/18
Style Traditional
Bedrooms 3
Full Baths 2
Half Baths 1
HOA Fees $4/ann
HOA Y/N Y
Abv Grd Liv Area 1,475
Originating Board TREND
Year Built 1980
Annual Tax Amount $2,143
Tax Year 2017
Lot Size 2,614 Sqft
Acres 0.06
Lot Dimensions 20X124
Property Description
The convenience of a Pike Creek location, combined with the greenery you'd more often find in Hockessin can be yours today! Walk into this 3 bed/2.5 bath townhome from your two off-street parking spaces into a brightly lit living room and immediately notice the fresh carpet and paint throughout the home. The living room leads to the dining area with a powder room to the right. The family room has a wood burning fireplace and includes a custom mantle. From the dining room your living space is extended with a large deck which would easily fit dining for six and where you can enjoy the private greenway and beautiful sunsets. The white galley kitchen was upgraded just two years ago and includes granite counters, another bright window and a pass through to the family room. Upstairs you'll find three bedrooms and plenty of closets. The master bedroom has two closets, one a walk-in and includes an en-suite bathroom with walk-in shower, new doors and updated vanity. The hall bath upgraded last year includes updated vanity and shower/tub combination. The basement has a double hung window and full walk-out egress. The basement is dry and has a perimeter drain and with its very high ceilings, this basement could easily be finished for additional family room/game room space. Newer heat pump replaced in 2015 and water heater 2016! Windows and doors in the home were upgraded just 6 years ago and the deck was replaced 2015! Walking distance to grocery stores, restaurants, and green space in the back yard, this townhome combines convenience with functionality and new systems and upgrades throughout! Book your showing today!
Location
State DE
County New Castle
Area Elsmere/Newport/Pike Creek (30903)
Zoning NCTH
Rooms
Other Rooms Living Room, Dining Room, Primary Bedroom, Bedroom 2, Kitchen, Family Room, Bedroom 1, Attic
Basement Full, Unfinished, Outside Entrance
Interior
Interior Features Primary Bath(s), Ceiling Fan(s)
Hot Water Electric
Heating Electric, Forced Air
Cooling Central A/C
Flooring Fully Carpeted, Tile/Brick
Fireplaces Number 1
Equipment Built-In Range, Dishwasher, Disposal, Built-In Microwave
Fireplace Y
Appliance Built-In Range, Dishwasher, Disposal, Built-In Microwave
Heat Source Electric
Laundry Basement
Exterior
Exterior Feature Deck(s)
Utilities Available Cable TV
Water Access N
Roof Type Pitched,Shingle
Accessibility None
Porch Deck(s)
Garage N
Building
Lot Description Rear Yard
Story 2
Foundation Brick/Mortar
Sewer Public Sewer
Water Public
Architectural Style Traditional
Level or Stories 2
Additional Building Above Grade
New Construction N
Schools
Elementary Schools Linden Hill
Middle Schools Skyline
High Schools John Dickinson
School District Red Clay Consolidated
Others
HOA Fee Include Snow Removal
Senior Community No
Tax ID 08-036.40-132
Ownership Fee Simple
Acceptable Financing Conventional
Listing Terms Conventional
Financing Conventional
Read Less
Want to know what your home might be worth? Contact us for a FREE valuation!

Our team is ready to help you sell your home for the highest possible price ASAP

Bought with Paige E Whalen • Patterson-Schwartz-Hockessin
GET MORE INFORMATION





