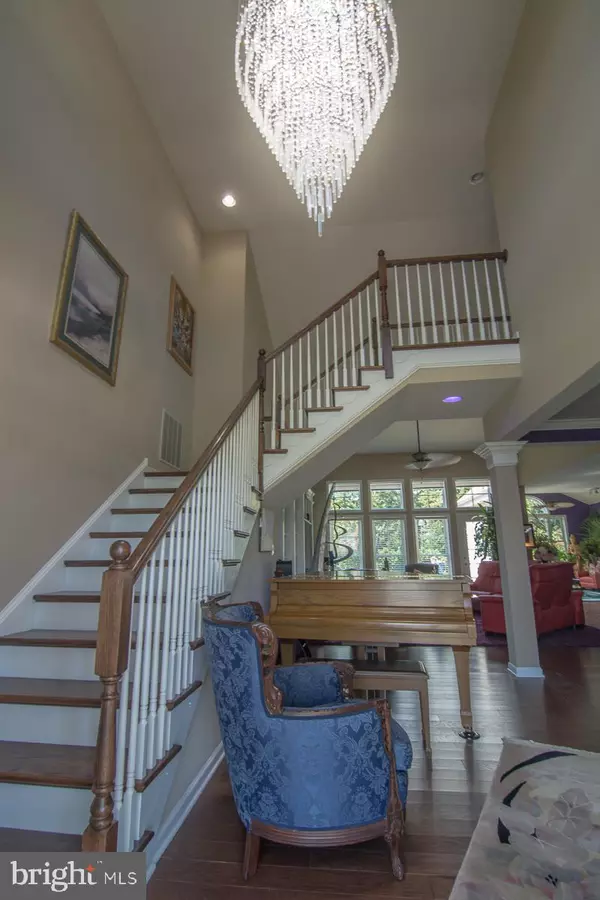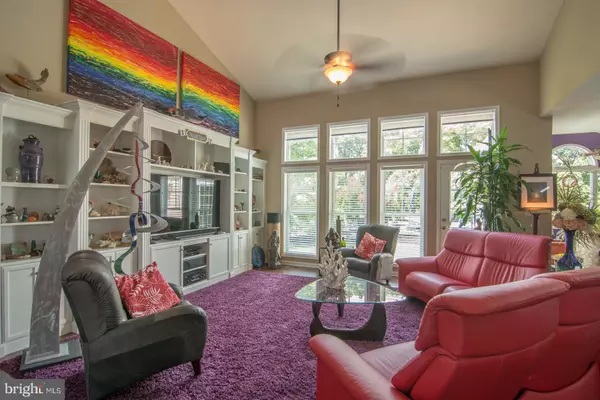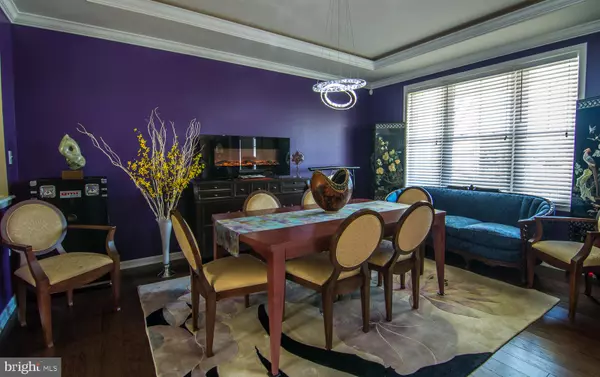$530,000
$585,000
9.4%For more information regarding the value of a property, please contact us for a free consultation.
34513 SKYLER DR Lewes, DE 19958
4 Beds
3 Baths
3,000 SqFt
Key Details
Sold Price $530,000
Property Type Single Family Home
Sub Type Detached
Listing Status Sold
Purchase Type For Sale
Square Footage 3,000 sqft
Price per Sqft $176
Subdivision Villages At Herring Creek
MLS Listing ID 1002123234
Sold Date 10/12/18
Style Contemporary,Coastal
Bedrooms 4
Full Baths 3
HOA Fees $108/ann
HOA Y/N Y
Abv Grd Liv Area 3,000
Originating Board BRIGHT
Year Built 2011
Annual Tax Amount $1,958
Tax Year 2017
Lot Size 0.461 Acres
Acres 0.46
Lot Dimensions 102x197
Property Description
This beautifully maintained, contemporary, 4-bedroom, 3-bathroom home located in Villages of Herring Creek is an absolute must-see! An open floor plan and vaulted ceilings give the home an airy flow and provide plenty of room for entertaining. Additional interior features include a two-story foyer with impressive chandelier, a gourmet kitchen, a bright sunroom, two entry-level bedrooms (one with en suite bathroom), a separate laundry room, bonus room and plenty of storage. The heart of the home faces west/southwest, which not only floods the windows with light but also blocks the direct glare of the sun. Moreover, this unique design creates a dramatic connection to the backyard oasis. Outside, a landscaped, and fully fenced, tree-lined backyard create a tranquil and private setting. Featuring a firepit, hot tub and resort style in-ground pool with a dramatic fountain and arching water jets. Perfect for a relaxing personal retreat or entertaining guests. The Villages at Herring Creek is perfectly situated in a quiet location near the Rehoboth Beach and Lewes, Delaware resorts. Community amenities include a clubhouse with meeting rooms, fully equipped fitness rooms, a tennis court, and an outdoor, 25-meter pool.
Location
State DE
County Sussex
Area Indian River Hundred (31008)
Zoning AR1
Rooms
Main Level Bedrooms 2
Interior
Interior Features Carpet, Entry Level Bedroom, Floor Plan - Open, Formal/Separate Dining Room, Kitchen - Eat-In, Kitchen - Gourmet, Kitchen - Island, Pantry, Walk-in Closet(s), Attic, Air Filter System, Built-Ins, Ceiling Fan(s), Combination Kitchen/Living, Dining Area, Primary Bath(s), Recessed Lighting, Bathroom - Stall Shower, Upgraded Countertops, Wood Floors
Hot Water Tankless
Heating Forced Air, Heat Pump(s)
Cooling Central A/C
Flooring Hardwood, Carpet, Tile/Brick
Equipment Dishwasher, Dryer, Microwave, Oven/Range - Gas, Washer, Dryer - Electric, Refrigerator, Water Heater - Tankless
Furnishings No
Fireplace N
Window Features Screens,Insulated,Storm
Appliance Dishwasher, Dryer, Microwave, Oven/Range - Gas, Washer, Dryer - Electric, Refrigerator, Water Heater - Tankless
Heat Source Bottled Gas/Propane
Laundry Main Floor
Exterior
Exterior Feature Porch(es), Patio(s), Screened
Parking Features Garage - Front Entry, Garage Door Opener
Garage Spaces 2.0
Fence Fully, Rear
Pool In Ground
Utilities Available Cable TV, Phone, Propane, Electric Available
Amenities Available Fitness Center, Pool - Outdoor, Recreational Center, Tennis Courts
Water Access N
View Trees/Woods
Roof Type Architectural Shingle
Accessibility None
Porch Porch(es), Patio(s), Screened
Attached Garage 2
Total Parking Spaces 2
Garage Y
Building
Lot Description Landscaping, Backs to Trees, Private
Story 2
Foundation Crawl Space
Sewer Public Sewer
Water Public
Architectural Style Contemporary, Coastal
Level or Stories 2
Additional Building Above Grade, Below Grade
Structure Type Vaulted Ceilings,Tray Ceilings
New Construction N
Schools
School District Cape Henlopen
Others
HOA Fee Include Common Area Maintenance,Pool(s),Snow Removal
Senior Community No
Tax ID 234-18.00-400.00
Ownership Fee Simple
SqFt Source Estimated
Security Features Exterior Cameras,Smoke Detector
Acceptable Financing Cash, Conventional
Horse Property N
Listing Terms Cash, Conventional
Financing Cash,Conventional
Special Listing Condition Standard
Read Less
Want to know what your home might be worth? Contact us for a FREE valuation!

Our team is ready to help you sell your home for the highest possible price ASAP

Bought with Dustin Oldfather • Monument Sotheby's International Realty
GET MORE INFORMATION





