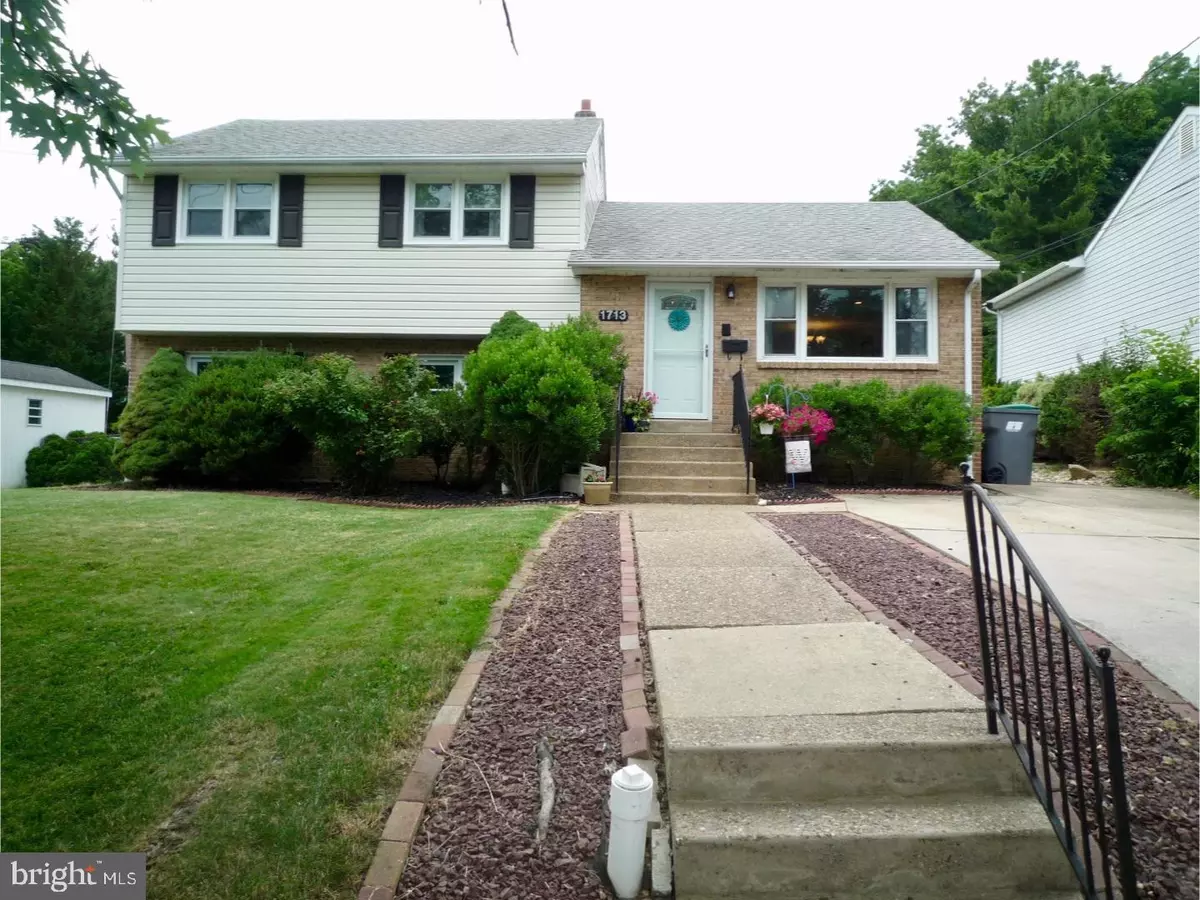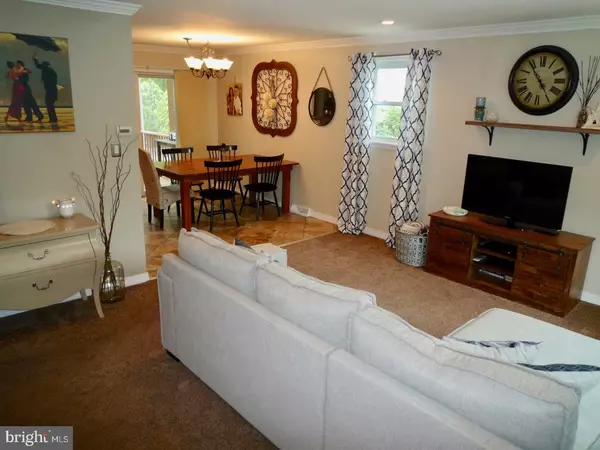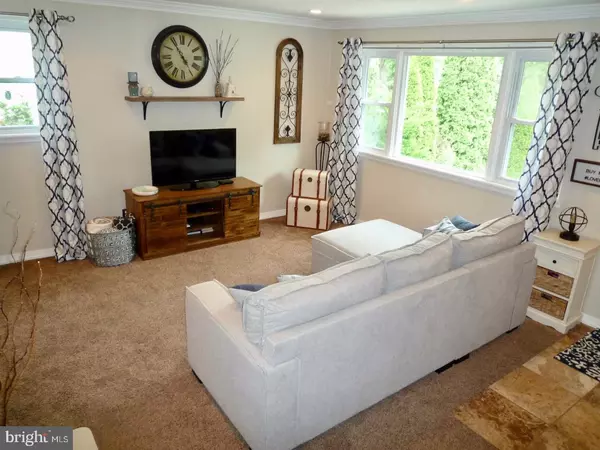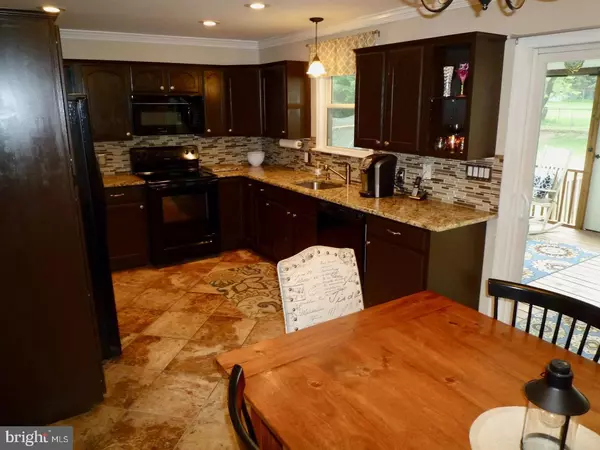$265,000
$265,000
For more information regarding the value of a property, please contact us for a free consultation.
1713 PENNROCK RD Wilmington, DE 19809
4 Beds
2 Baths
1,625 SqFt
Key Details
Sold Price $265,000
Property Type Single Family Home
Sub Type Detached
Listing Status Sold
Purchase Type For Sale
Square Footage 1,625 sqft
Price per Sqft $163
Subdivision Pennrock
MLS Listing ID 1001924500
Sold Date 10/03/18
Style Traditional,Split Level
Bedrooms 4
Full Baths 1
Half Baths 1
HOA Fees $1/ann
HOA Y/N Y
Abv Grd Liv Area 1,625
Originating Board TREND
Year Built 1957
Annual Tax Amount $1,844
Tax Year 2017
Lot Size 8,276 Sqft
Acres 0.19
Lot Dimensions 65X125
Property Description
WOW! This beautiful & updated 4Br/1.5Ba Brick & Vinyl exterior home is ready for its new owner! Pride of ownership shows from the moment you pull up to this lovely home. Starting w/ the well manicured lawn,mature bushes/shade tree,brick & stone bordered walkway,dimensional roof & expanded driveway allowing up to 4 cars off-street parking! Entry thru newer front door w/ leaded glass decor to the home's main Living Rm offering double coat closet storage,fresh neutral paint,plush carpet (HW's under),crown molding,recessed lighting & great natural light through the large front picture window! Great open floor plan concept of the Liv Rm/Kit making either day-to-day living or entertaining convenient for all! The renovated Kitchen features updated black appliances,dark wood cabinets w/ a double-open shelf feature & trim moldings,tile floors,granite counters,glass tile backsplash,crown molding,recessed lighting & all nickel finish pulls/fixtures! Updated sliders out to the large 20x12 screened porch offering cathedral ceiling,ceiling fan,wood-deck flooring,ext flood lights & beautiful views of the fully fenced backyard. On to the Family Rm at the Lower level you'll find lots of extra living/entertaining space,featuring fresh paint,great natural light,custom display shelf across the back wall,neutral carpet,crawl space storage access panel & rear door exit to the home's back patio. The updated Powder Rm features tile fls,pedestal sink,neutral paint & window for natural light. The 4th Br on this lower level is very spacious & features neutral decor w/ ample closet storage & natural light. The laundry Rm provides extra storage space as well as utilities. Upstairs are 3 nicely sized Brs(HWs under carpet),full bath & pull down stairs for additional storage space over the LR. The Master Br has 3 windows,ceiling fan,fresh neutral paint & plenty of closet storage. Both Brs 2&3 each have neutral carpets,ceiling fans & great natural light. The renovated full bath features tile fls,wainscot decor,linen closet,vanity sink & tub/shower combo. Enjoy the summer/fall seasons w/ BBQ's & relaxation on both the large patio & 3-season Screened Porch that overlook the level backyard w/ 2 sheds for loads of extra storage! Truly move-in ready & located conveniently to lots of shopping,dining or entertainment options as well as major routes! Put this great home on your next tour! See it! Love it! Buy it!
Location
State DE
County New Castle
Area Brandywine (30901)
Zoning NC6.5
Rooms
Other Rooms Living Room, Primary Bedroom, Bedroom 2, Bedroom 3, Kitchen, Family Room, Bedroom 1, Laundry, Other, Attic
Interior
Interior Features Ceiling Fan(s), Kitchen - Eat-In
Hot Water Natural Gas
Heating Gas, Forced Air
Cooling Central A/C
Flooring Fully Carpeted, Tile/Brick
Equipment Built-In Range, Dishwasher, Disposal, Energy Efficient Appliances, Built-In Microwave
Fireplace N
Appliance Built-In Range, Dishwasher, Disposal, Energy Efficient Appliances, Built-In Microwave
Heat Source Natural Gas
Laundry Lower Floor
Exterior
Exterior Feature Patio(s), Porch(es)
Garage Spaces 3.0
Fence Other
Utilities Available Cable TV
Water Access N
Roof Type Pitched,Shingle,Metal
Accessibility None
Porch Patio(s), Porch(es)
Total Parking Spaces 3
Garage N
Building
Lot Description Front Yard, Rear Yard, SideYard(s)
Story Other
Foundation Concrete Perimeter
Sewer Public Sewer
Water Public
Architectural Style Traditional, Split Level
Level or Stories Other
Additional Building Above Grade
Structure Type Cathedral Ceilings
New Construction N
Schools
Elementary Schools Maple Lane
Middle Schools Dupont
High Schools Mount Pleasant
School District Brandywine
Others
HOA Fee Include Snow Removal
Senior Community No
Tax ID 06-094.00-153
Ownership Fee Simple
Acceptable Financing Conventional, VA, FHA 203(b)
Listing Terms Conventional, VA, FHA 203(b)
Financing Conventional,VA,FHA 203(b)
Read Less
Want to know what your home might be worth? Contact us for a FREE valuation!

Our team is ready to help you sell your home for the highest possible price ASAP

Bought with Madeline Dobbs • Century 21 Emerald
GET MORE INFORMATION





