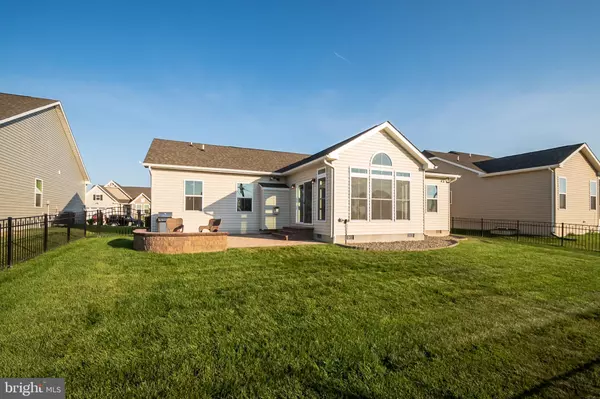$385,000
$394,000
2.3%For more information regarding the value of a property, please contact us for a free consultation.
21846 GRAVES DR Lewes, DE 19958
3 Beds
2 Baths
1,874 SqFt
Key Details
Sold Price $385,000
Property Type Single Family Home
Sub Type Detached
Listing Status Sold
Purchase Type For Sale
Square Footage 1,874 sqft
Price per Sqft $205
Subdivision Lewes Crossing
MLS Listing ID 1001985174
Sold Date 09/26/18
Style Craftsman,Ranch/Rambler,Contemporary
Bedrooms 3
Full Baths 2
HOA Fees $166/qua
HOA Y/N Y
Abv Grd Liv Area 1,874
Originating Board BRIGHT
Year Built 2017
Annual Tax Amount $1,287
Tax Year 2017
Lot Size 8,372 Sqft
Acres 0.19
Property Description
With Nassau Vineyards as a backdrop, this home shows better than a model and just under 2000 square feet it's perfect for your next abode. From the leaded glass door to the paver patio and everything in between this home has it all on one floor. Clean lines are indicative to this home with Stainless Appliances and Quartz Breakfast Bar in kitchen, Ceramic Roman Bath in Master Suite, Walk-in organized closets, engineered pet-friendly hardwood floors throughout. A custom den addition with additional windows and bump-out gives extra space and light that awaits you. Need more room for Storage did we mention the full unfinished Basement with Bath Rough-in, which could add another 1000+ sq.ft to this already spacious home. This Lewes community features Natural Gas, Lawn Care, Community Clubhouse & Pool. Owners are penny-wise and installed a well for irrigation . All just minutes to the area beaches and fine restaurants.
Location
State DE
County Sussex
Area Lewes Rehoboth Hundred (31009)
Zoning A
Direction South
Rooms
Other Rooms Kitchen, Family Room, Basement, Foyer, Great Room
Basement Full, Rough Bath Plumb, Sump Pump, Unfinished, Windows
Main Level Bedrooms 3
Interior
Hot Water Natural Gas
Heating Energy Star Heating System, Forced Air, Gas
Cooling Central A/C, Ceiling Fan(s)
Flooring Other, Wood, Heavy Duty
Fireplaces Number 1
Fireplaces Type Gas/Propane
Fireplace Y
Heat Source Natural Gas
Laundry Main Floor
Exterior
Exterior Feature Patio(s)
Parking Features Garage Door Opener
Garage Spaces 2.0
Fence Decorative, Rear
Utilities Available Cable TV, Natural Gas Available, Phone, Sewer Available, Water Available
Amenities Available Pool - Outdoor, Exercise Room, Party Room, Meeting Room, Community Center, Other
Water Access N
View Street
Roof Type Architectural Shingle
Street Surface Paved
Accessibility None
Porch Patio(s)
Road Frontage Private
Attached Garage 2
Total Parking Spaces 2
Garage Y
Building
Story 1
Sewer Public Sewer
Water Public
Architectural Style Craftsman, Ranch/Rambler, Contemporary
Level or Stories 1
Additional Building Above Grade, Below Grade
Structure Type 9'+ Ceilings,Dry Wall,Unfinished Walls
New Construction N
Schools
School District Cape Henlopen
Others
HOA Fee Include Trash,Snow Removal,Reserve Funds,Lawn Maintenance
Senior Community No
Tax ID 334-05.00-1468.00
Ownership Fee Simple
SqFt Source Estimated
Security Features Monitored
Acceptable Financing Cash, Conventional, FHA, VA
Listing Terms Cash, Conventional, FHA, VA
Financing Cash,Conventional,FHA,VA
Special Listing Condition Standard
Read Less
Want to know what your home might be worth? Contact us for a FREE valuation!

Our team is ready to help you sell your home for the highest possible price ASAP

Bought with MICHAEL KENNEDY • Keller Williams Realty
GET MORE INFORMATION





