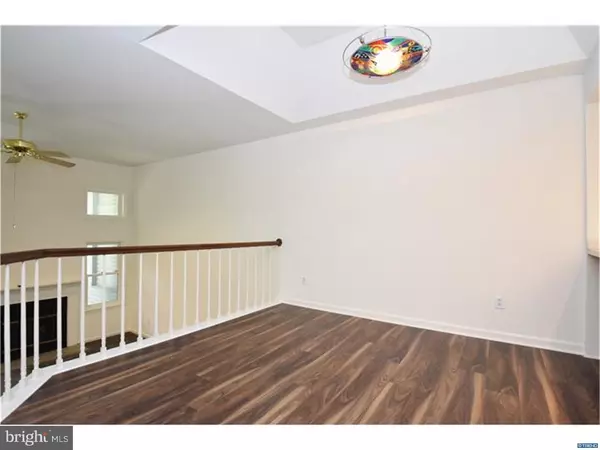$109,900
$109,900
For more information regarding the value of a property, please contact us for a free consultation.
3603 BIRCH CIR Wilmington, DE 19808
1 Bed
1 Bath
Key Details
Sold Price $109,900
Property Type Single Family Home
Sub Type Unit/Flat/Apartment
Listing Status Sold
Purchase Type For Sale
Subdivision Birch Pointe
MLS Listing ID 1005932935
Sold Date 09/14/18
Style Traditional
Bedrooms 1
Full Baths 1
HOA Fees $330/mo
HOA Y/N N
Originating Board TREND
Year Built 1985
Annual Tax Amount $1,516
Tax Year 2017
Lot Dimensions 0X0
Property Description
Carefree living in the popular community of Birch Pointe! This lovely one bedroom condo features a spacious sunken living room with fireplace and sliding doors leading to a balcony. The bedroom also accesses the balcony and has a walk-in closet. Open concept kitchen and dining rooms presents low maintenance "wood-look" flooring and ample cabinet space. Laundry room is conveniently located in the unit. This is truly maintenance free living at it"s best! Condo fee includes building maintenance, parking, common area maintenance, snow removal, trash, water, sewer and basic cable. Conveniently located in Pike Creek, with close proximity to numerous shopping centers, restaurants, and major access routes.
Location
State DE
County New Castle
Area Elsmere/Newport/Pike Creek (30903)
Zoning NCAP
Rooms
Other Rooms Living Room, Dining Room, Primary Bedroom, Kitchen
Interior
Interior Features Ceiling Fan(s)
Hot Water Electric
Heating Electric, Forced Air
Cooling Central A/C
Flooring Fully Carpeted
Fireplaces Number 1
Equipment Built-In Range, Dishwasher
Fireplace Y
Appliance Built-In Range, Dishwasher
Heat Source Electric
Laundry Main Floor
Exterior
Exterior Feature Balcony
Water Access N
Accessibility None
Porch Balcony
Garage N
Building
Story 1
Sewer Public Sewer
Water Public
Architectural Style Traditional
Level or Stories 1
Structure Type 9'+ Ceilings
New Construction N
Schools
Elementary Schools Linden Hill
Middle Schools Skyline
High Schools John Dickinson
School District Red Clay Consolidated
Others
HOA Fee Include Common Area Maintenance,Snow Removal,Trash,Water,Sewer,All Ground Fee
Senior Community No
Tax ID 08042.20035.C.0020
Ownership Fee Simple
Read Less
Want to know what your home might be worth? Contact us for a FREE valuation!

Our team is ready to help you sell your home for the highest possible price ASAP

Bought with Corinne Redick • RE/MAX Elite
GET MORE INFORMATION





