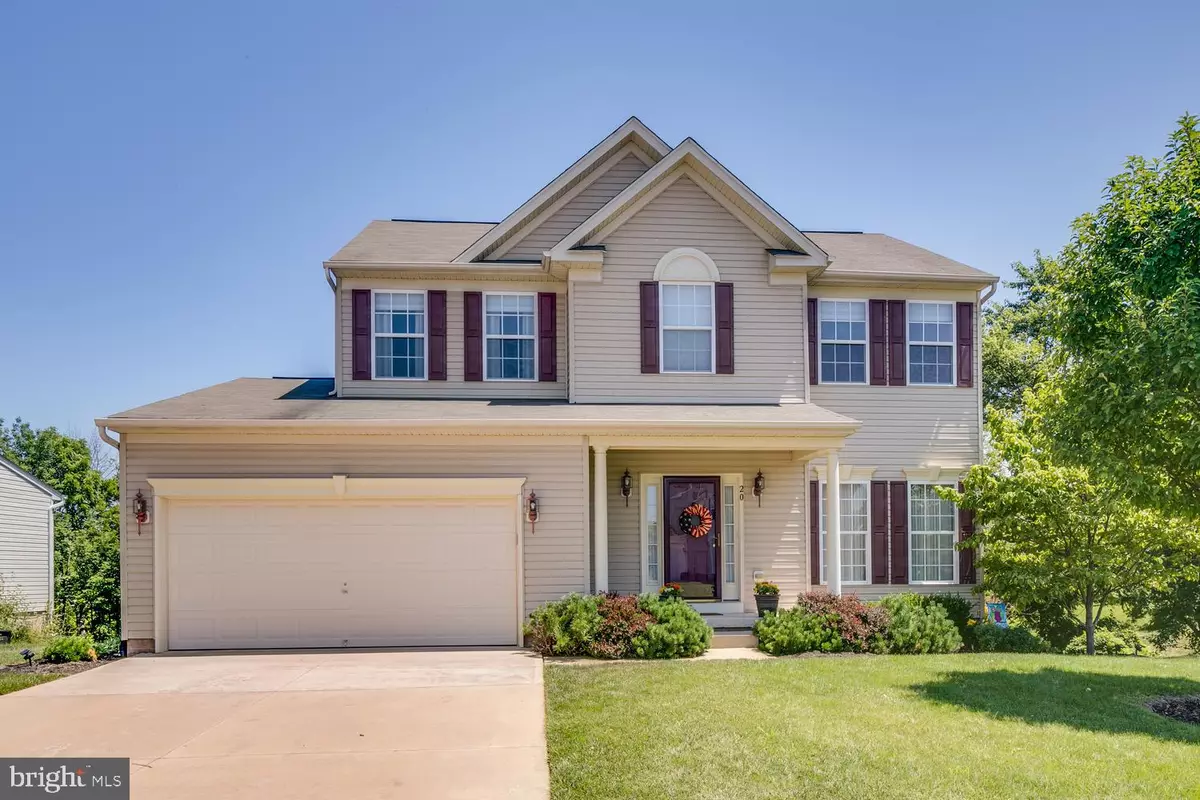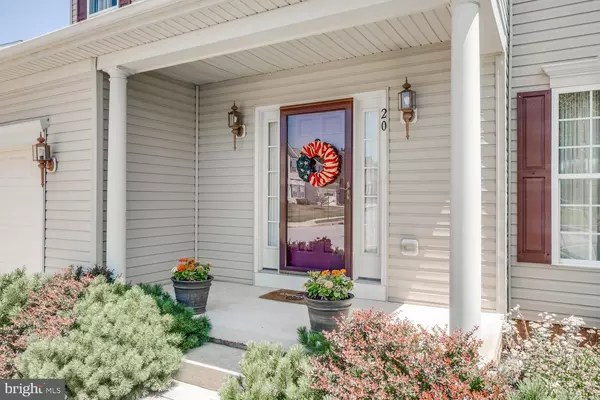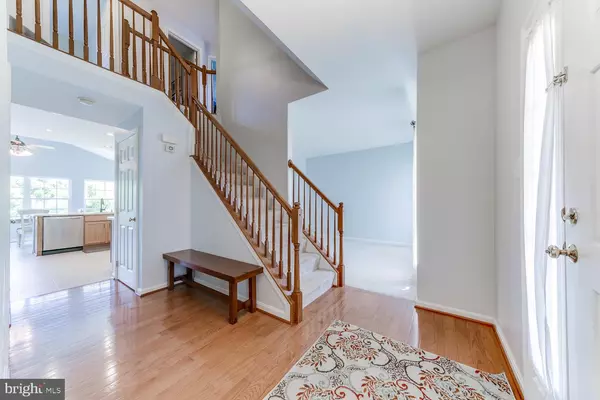$239,900
$239,900
For more information regarding the value of a property, please contact us for a free consultation.
20 SIENNA DR York, PA 17406
4 Beds
3 Baths
2,053 SqFt
Key Details
Sold Price $239,900
Property Type Single Family Home
Sub Type Detached
Listing Status Sold
Purchase Type For Sale
Square Footage 2,053 sqft
Price per Sqft $116
Subdivision Zions View
MLS Listing ID 1002022082
Sold Date 09/14/18
Style Colonial
Bedrooms 4
Full Baths 2
Half Baths 1
HOA Fees $8/ann
HOA Y/N Y
Abv Grd Liv Area 2,053
Originating Board BRIGHT
Year Built 2006
Annual Tax Amount $7,009
Tax Year 2018
Lot Size 10,306 Sqft
Acres 0.24
Property Description
What a lovely home awaits you when you step into 20 Sienna Drive. From the Open Foyer area you can see the hominess available to you by looking in any direction. An open floor plan invites you to entertain or bring your larger pieces of furniture to fill the spaces. The kitchen opens to a lovely "morning room" - a great place to enjoy your breakfast overlooking the peaceful backyard, complete with firepit! You could also sit out on the beautiful 16x20 deck, or, grab a quick bite at the breakfast bar as you watch the days' happenings on your TV in the attached family room. All kitchen appliances as well as the washer and dryer included so no hidden expenses here! The second floor includes 4 roomy bedrooms and 2 full baths with a master bath with tile shower and jet tub which will delight bath lovers as well! The walkout basement is yours to finish as you wish now or later as you grow with this lovely home. A 2 car garage plus ample driveway space keeps all your vehicles nearby and ready to go! Don't miss out - this home may be just what you're looking for - with an American Home Shield Warranty for your peace of mind!
Location
State PA
County York
Area Conewago Twp (15223)
Zoning RESIDENTIAL
Rooms
Other Rooms Living Room, Dining Room, Bedroom 2, Bedroom 3, Bedroom 4, Kitchen, Family Room, Breakfast Room, Bedroom 1
Basement Full, Walkout Level
Interior
Interior Features Floor Plan - Open
Heating Forced Air
Cooling Central A/C
Equipment Built-In Microwave, Dryer, Stove, Washer
Fireplace N
Appliance Built-In Microwave, Dryer, Stove, Washer
Heat Source Natural Gas
Laundry Basement
Exterior
Parking Features Garage - Front Entry
Garage Spaces 6.0
Water Access N
View Street
Street Surface Paved
Accessibility None
Attached Garage 2
Total Parking Spaces 6
Garage Y
Building
Lot Description Rear Yard, Sloping
Story 2
Sewer Public Sewer
Water Public
Architectural Style Colonial
Level or Stories 2
Additional Building Above Grade, Below Grade
New Construction N
Schools
High Schools Northeastern
School District Northeastern York
Others
Senior Community No
Tax ID 23-000-06-0073-00-00000
Ownership Fee Simple
SqFt Source Assessor
Security Features Security System
Acceptable Financing Cash, Conventional, FHA, VA
Listing Terms Cash, Conventional, FHA, VA
Financing Cash,Conventional,FHA,VA
Special Listing Condition Standard
Read Less
Want to know what your home might be worth? Contact us for a FREE valuation!

Our team is ready to help you sell your home for the highest possible price ASAP

Bought with Beverly A Hosler • Town & Country Realty - Lancaster
GET MORE INFORMATION





