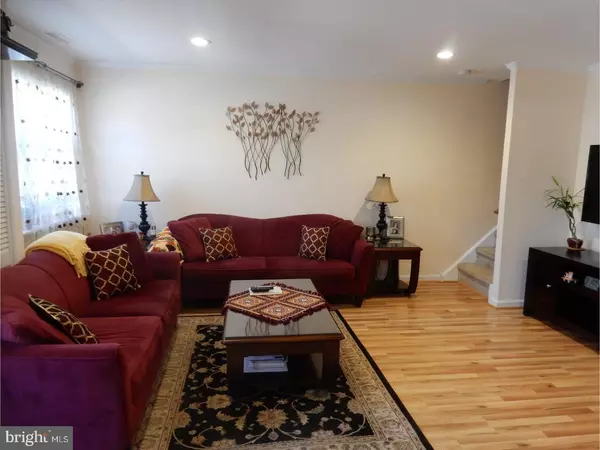$184,900
$184,900
For more information regarding the value of a property, please contact us for a free consultation.
325 S WARMINSTER RD #D5 Hatboro, PA 19040
2 Beds
2 Baths
1,008 SqFt
Key Details
Sold Price $184,900
Property Type Townhouse
Sub Type Interior Row/Townhouse
Listing Status Sold
Purchase Type For Sale
Square Footage 1,008 sqft
Price per Sqft $183
Subdivision Round Meadow
MLS Listing ID 1002076832
Sold Date 09/14/18
Style Colonial
Bedrooms 2
Full Baths 1
Half Baths 1
HOA Fees $200/mo
HOA Y/N N
Abv Grd Liv Area 1,008
Originating Board TREND
Year Built 1974
Annual Tax Amount $2,321
Tax Year 2018
Lot Size 1,008 Sqft
Acres 0.02
Lot Dimensions 0X0
Property Description
GREAT LOCATION, GREAT PRICE, GREAT HOME !!! Welcome to the best value in the area. This Round Meadow condo is the perfect home for young couples starting out or empty nesters looking to downsize. Owner has done many upgrades including new flooring, powder room, recessed lighting,newer appliances, granite countertops and more !! Both bedrooms are very generous with ample closet space AND there is a convenient 2nd floor laundry room with built ins and shelving. There is also extra storage in the pull down attic as well as a shared basement with your own storage locker. There are updated ceiling fans, crown molding, chair rail, and a brand new front patio. Plenty of parking for you and your guests, a great location convenient to downtown Hatboro, public transportation and shopping AND low taxes, fees and homeowners insurance. Unpack, move in and enjoy !!!
Location
State PA
County Montgomery
Area Upper Moreland Twp (10659)
Zoning M
Rooms
Other Rooms Living Room, Dining Room, Primary Bedroom, Kitchen, Bedroom 1, Laundry, Attic
Interior
Interior Features Ceiling Fan(s), Breakfast Area
Hot Water Electric
Heating Gas, Electric, Forced Air
Cooling Central A/C
Flooring Fully Carpeted, Tile/Brick
Equipment Built-In Range, Oven - Self Cleaning, Dishwasher, Disposal, Built-In Microwave
Fireplace N
Appliance Built-In Range, Oven - Self Cleaning, Dishwasher, Disposal, Built-In Microwave
Heat Source Natural Gas, Electric
Laundry Upper Floor
Exterior
Exterior Feature Patio(s)
Garage Spaces 3.0
Utilities Available Cable TV
Water Access N
Roof Type Shingle
Accessibility None
Porch Patio(s)
Total Parking Spaces 3
Garage N
Building
Story 2
Foundation Slab
Sewer Public Sewer
Water Public
Architectural Style Colonial
Level or Stories 2
Additional Building Above Grade
New Construction N
Schools
Elementary Schools Upper Moreland
Middle Schools Upper Moreland
High Schools Upper Moreland
School District Upper Moreland
Others
HOA Fee Include Common Area Maintenance,Ext Bldg Maint,Lawn Maintenance,Snow Removal,Trash,Water,Sewer
Senior Community No
Tax ID 59-00-17974-498
Ownership Condominium
Acceptable Financing Conventional, VA, FHA 203(b)
Listing Terms Conventional, VA, FHA 203(b)
Financing Conventional,VA,FHA 203(b)
Read Less
Want to know what your home might be worth? Contact us for a FREE valuation!

Our team is ready to help you sell your home for the highest possible price ASAP

Bought with Robert J Tronoski • RE/MAX Services
GET MORE INFORMATION





