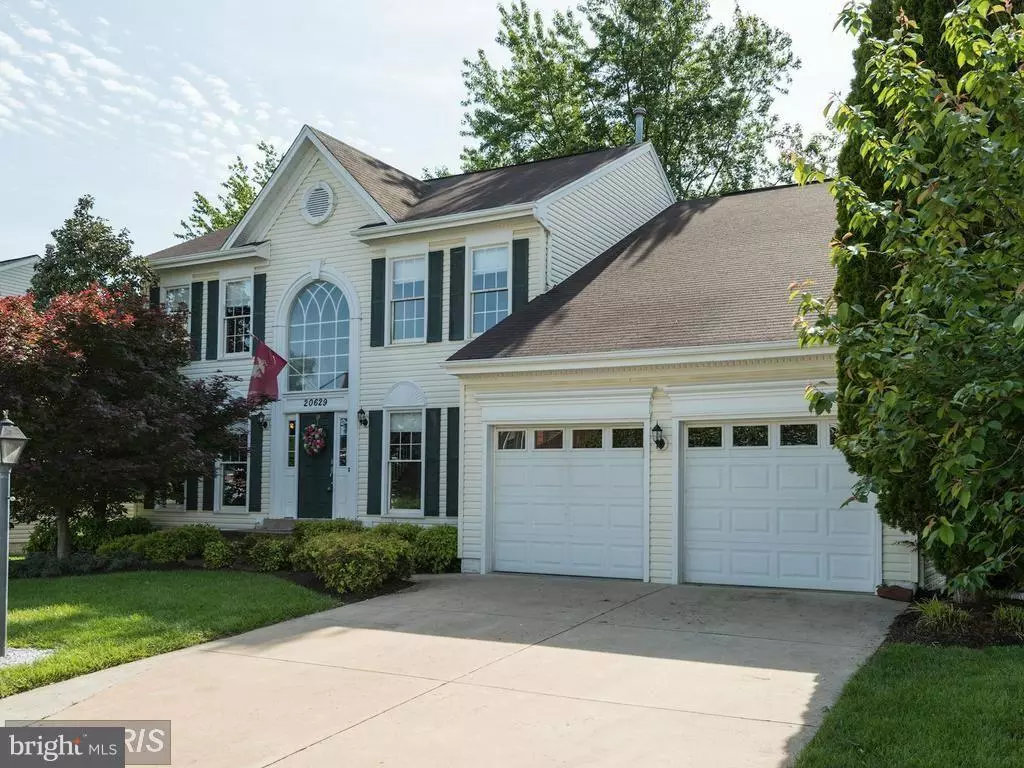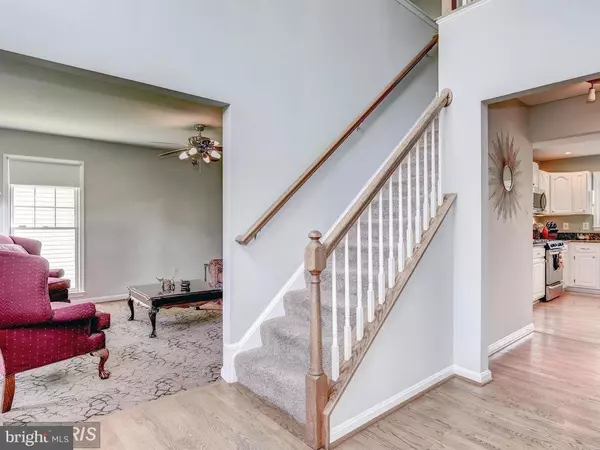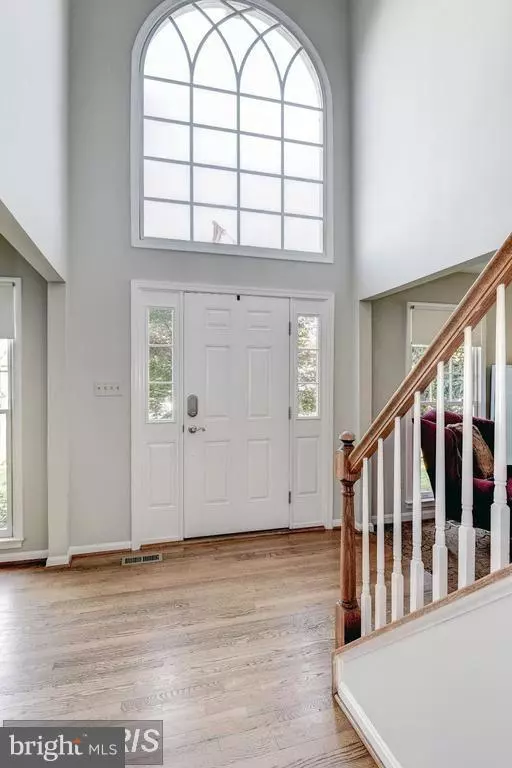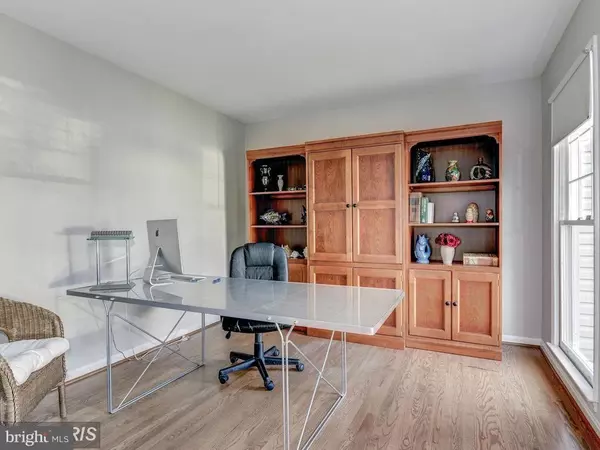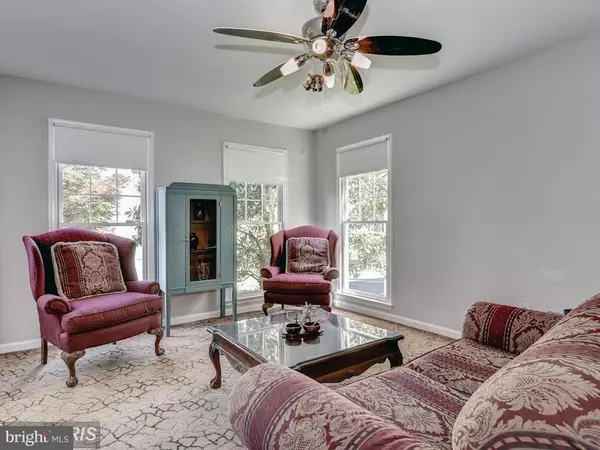$635,000
$649,900
2.3%For more information regarding the value of a property, please contact us for a free consultation.
20629 CAMPTOWN CT Ashburn, VA 20147
4 Beds
4 Baths
6,970 Sqft Lot
Key Details
Sold Price $635,000
Property Type Single Family Home
Sub Type Detached
Listing Status Sold
Purchase Type For Sale
Subdivision Ashburn Village
MLS Listing ID 1002041304
Sold Date 09/14/18
Style Colonial
Bedrooms 4
Full Baths 3
Half Baths 1
HOA Fees $121/mo
HOA Y/N Y
Originating Board MRIS
Year Built 1992
Annual Tax Amount $5,662
Tax Year 2017
Lot Size 6,970 Sqft
Acres 0.16
Property Description
Ready to move in w/nothing to do once you are there? Your search for the perfect home stops here. 4 bedrooms 3.5 bath, gas fireplace, oversize deck and 2 car garage. Fully finished basement boasts a full-blown media room AND bonus room. Gas heat, HW & range. New roof-2018-Lifetime warranty. All windows replaced 2018 (see attached doc w/other upgrades). Walk to pool, park and sports pavilion.
Location
State VA
County Loudoun
Rooms
Other Rooms Dining Room, Primary Bedroom, Bedroom 2, Bedroom 3, Bedroom 4, Kitchen, Game Room, Family Room, Foyer, Study, Mud Room, Other
Basement Connecting Stairway, Sump Pump, Fully Finished
Interior
Interior Features Dining Area, Kitchen - Eat-In, Primary Bath(s), Upgraded Countertops, Crown Moldings, Floor Plan - Open
Hot Water Electric, Natural Gas
Heating Central
Cooling Central A/C
Fireplaces Number 1
Fireplaces Type Gas/Propane
Equipment Dishwasher, Disposal, Microwave, Oven/Range - Gas, Range Hood, Refrigerator, Stove, Washer - Front Loading, Dryer - Front Loading
Fireplace Y
Appliance Dishwasher, Disposal, Microwave, Oven/Range - Gas, Range Hood, Refrigerator, Stove, Washer - Front Loading, Dryer - Front Loading
Heat Source Natural Gas
Exterior
Parking Features Garage Door Opener
Garage Spaces 2.0
Water Access N
Accessibility None
Attached Garage 2
Total Parking Spaces 2
Garage Y
Building
Story 3+
Sewer Public Septic
Water Public
Architectural Style Colonial
Level or Stories 3+
New Construction N
Others
Senior Community No
Tax ID 085275166000
Ownership Fee Simple
Special Listing Condition Standard
Read Less
Want to know what your home might be worth? Contact us for a FREE valuation!

Our team is ready to help you sell your home for the highest possible price ASAP

Bought with Marcelo I Mori • Century 21 Redwood Realty
GET MORE INFORMATION

