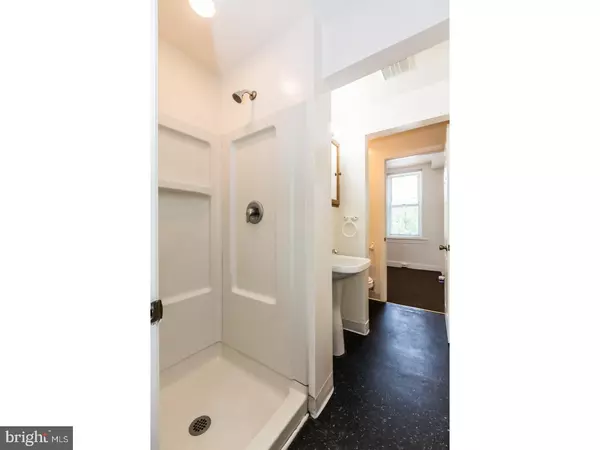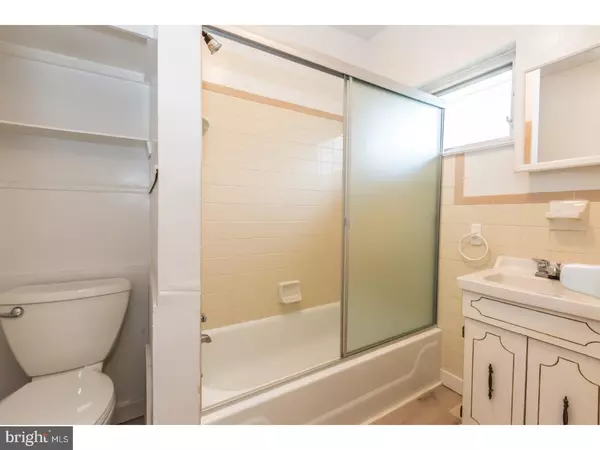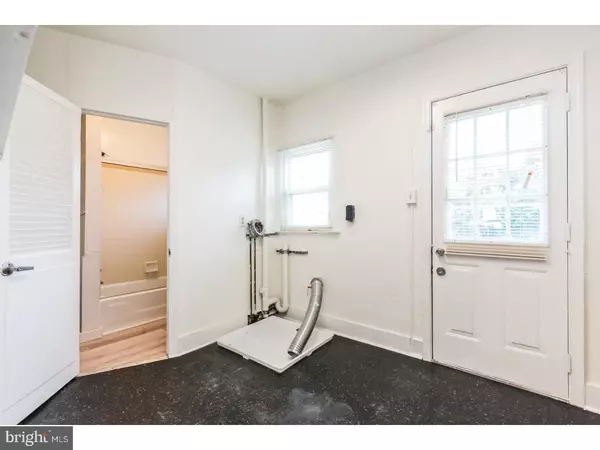$71,500
$79,900
10.5%For more information regarding the value of a property, please contact us for a free consultation.
452 E BALTIMORE AVE Clifton Heights, PA 19018
2 Beds
2 Baths
1,581 SqFt
Key Details
Sold Price $71,500
Property Type Townhouse
Sub Type Interior Row/Townhouse
Listing Status Sold
Purchase Type For Sale
Square Footage 1,581 sqft
Price per Sqft $45
Subdivision None Available
MLS Listing ID 1001485566
Sold Date 09/13/18
Style Straight Thru
Bedrooms 2
Full Baths 2
HOA Y/N N
Abv Grd Liv Area 1,335
Originating Board TREND
Year Built 1890
Annual Tax Amount $2,977
Tax Year 2018
Lot Size 1,220 Sqft
Acres 0.03
Lot Dimensions 15X90
Property Description
Why rent when owning can be this affordable? This home has been well cared for and includes many desirable upgrades. The first floor features a large living room, dining room, and eat-in kitchen as well as a mud room, laundry area, and full bathroom. For additional living space, there is an additional finished room in the basement that can serve as family room, den, office, or play room - you choose. Upstairs features two nicely sized bedrooms and a full bath. The neutral decor means you can easily customize this house to make it home for you! Additional features include recessed lights throughout first floor and basement, plenty of ceiling fans, 1 year old hot water heater, and newer heating system. The current owner has done all the hard work, this house is ready for you to come and make it yours.
Location
State PA
County Delaware
Area Clifton Heights Boro (10410)
Zoning RESID
Rooms
Other Rooms Living Room, Dining Room, Primary Bedroom, Kitchen, Family Room, Bedroom 1
Basement Partial
Interior
Interior Features Ceiling Fan(s), Kitchen - Eat-In
Hot Water Natural Gas
Heating Oil, Forced Air
Cooling Wall Unit
Fireplace N
Heat Source Oil
Laundry Main Floor
Exterior
Fence Other
Water Access N
Accessibility None
Garage N
Building
Lot Description Level
Story 2
Sewer Public Sewer
Water Public
Architectural Style Straight Thru
Level or Stories 2
Additional Building Above Grade, Below Grade
New Construction N
Schools
High Schools Upper Darby Senior
School District Upper Darby
Others
Senior Community No
Tax ID 10-00-00146-00
Ownership Fee Simple
Acceptable Financing Conventional, VA, Private, FHA 203(b)
Listing Terms Conventional, VA, Private, FHA 203(b)
Financing Conventional,VA,Private,FHA 203(b)
Read Less
Want to know what your home might be worth? Contact us for a FREE valuation!

Our team is ready to help you sell your home for the highest possible price ASAP

Bought with ERIC Andrew Dvotsky • BHHS Fox & Roach-Center City Walnut
GET MORE INFORMATION





