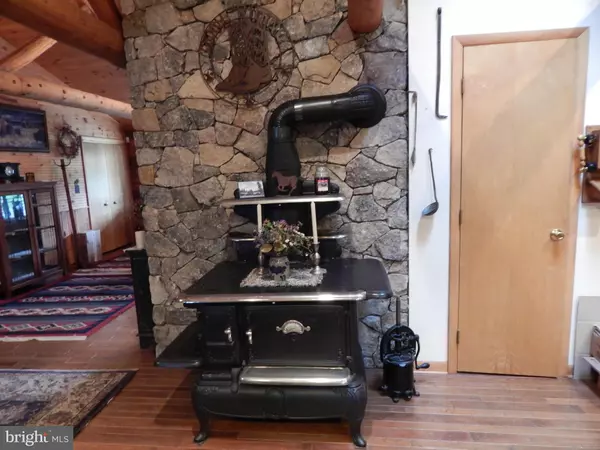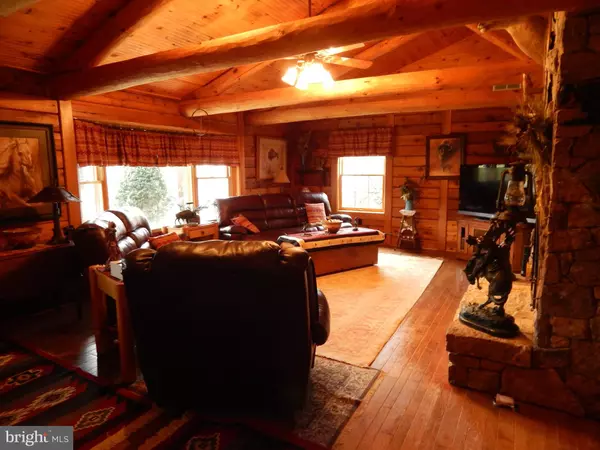$280,000
$325,000
13.8%For more information regarding the value of a property, please contact us for a free consultation.
1400 HENRY O MICHAEL ROAD Berkeley Springs, WV 25411
3 Beds
3 Baths
1,996 SqFt
Key Details
Sold Price $280,000
Property Type Single Family Home
Sub Type Detached
Listing Status Sold
Purchase Type For Sale
Square Footage 1,996 sqft
Price per Sqft $140
Subdivision None Available
MLS Listing ID 1003250150
Sold Date 11/23/15
Style Ranch/Rambler
Bedrooms 3
Full Baths 3
HOA Y/N N
Abv Grd Liv Area 1,894
Originating Board MRIS
Year Built 1991
Annual Tax Amount $1,881
Tax Year 2014
Lot Size 7.182 Acres
Acres 7.18
Property Description
Log & Stone 3BR, 3BA contemporary rancher on 7.182 AC fronts Co. Rd. Wood floors, WB FP, beautiful log beams w/ cathedral ceilings. Recently updated w/ SS appliances, granite counter top & Geo-Thermal. Antique cook stove. 2 car attached garage + det. garage holds 4 cars w/ additional hay storage. Full bsmt. w/ fenced yeard. 2 stall barn & fenced for 1 horse. Front porch + screened back deck.
Location
State WV
County Morgan
Rooms
Other Rooms Living Room, Dining Room, Primary Bedroom, Bedroom 2, Bedroom 3, Kitchen, Laundry
Basement Rear Entrance, Full, Improved, Outside Entrance, Walkout Level
Main Level Bedrooms 3
Interior
Interior Features Combination Kitchen/Dining, Kitchen - Country, Window Treatments, Entry Level Bedroom, Upgraded Countertops, Primary Bath(s), Wood Floors, Floor Plan - Open, Floor Plan - Traditional
Hot Water Electric
Heating Geothermal Heat Pump
Cooling Geothermal
Fireplaces Number 1
Fireplaces Type Equipment, Flue for Stove, Fireplace - Glass Doors
Equipment Washer/Dryer Hookups Only, Dishwasher, Dryer, Dryer - Front Loading, Icemaker, Microwave, Oven/Range - Electric, Refrigerator, Washer, Washer - Front Loading, Water Conditioner - Owned
Fireplace Y
Window Features Double Pane,Skylights,Bay/Bow
Appliance Washer/Dryer Hookups Only, Dishwasher, Dryer, Dryer - Front Loading, Icemaker, Microwave, Oven/Range - Electric, Refrigerator, Washer, Washer - Front Loading, Water Conditioner - Owned
Heat Source Geo-thermal
Exterior
Exterior Feature Porch(es), Screened
Parking Features Garage - Front Entry, Garage - Side Entry, Garage Door Opener
Garage Spaces 6.0
Fence Electric, Rear, Other
Water Access N
Accessibility None
Porch Porch(es), Screened
Total Parking Spaces 6
Garage Y
Building
Lot Description Backs to Trees
Story 2
Sewer Septic = # of BR
Water Well
Architectural Style Ranch/Rambler
Level or Stories 2
Additional Building Above Grade, Below Grade
Structure Type 2 Story Ceilings,Log Walls
New Construction N
Others
Senior Community No
Tax ID 330212005200000000
Ownership Fee Simple
Special Listing Condition Standard
Read Less
Want to know what your home might be worth? Contact us for a FREE valuation!

Our team is ready to help you sell your home for the highest possible price ASAP

Bought with Matthew P Ridgeway • RE/MAX Real Estate Group
GET MORE INFORMATION





