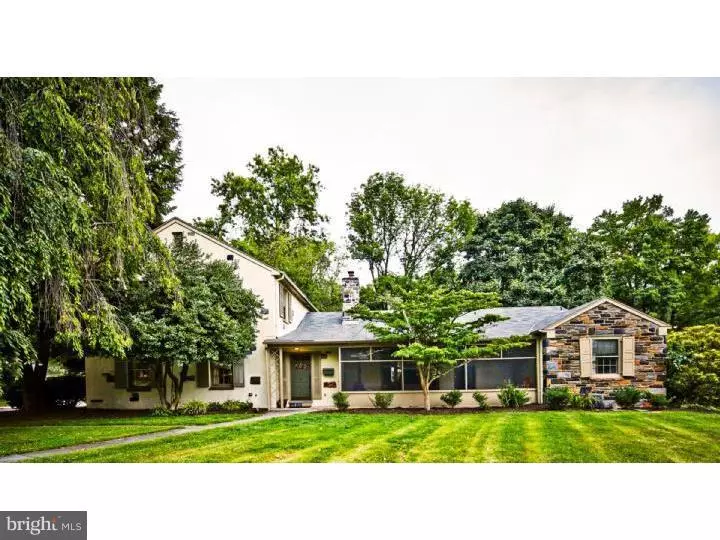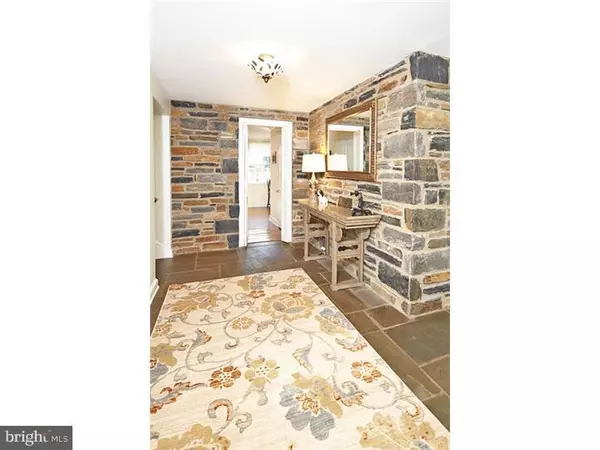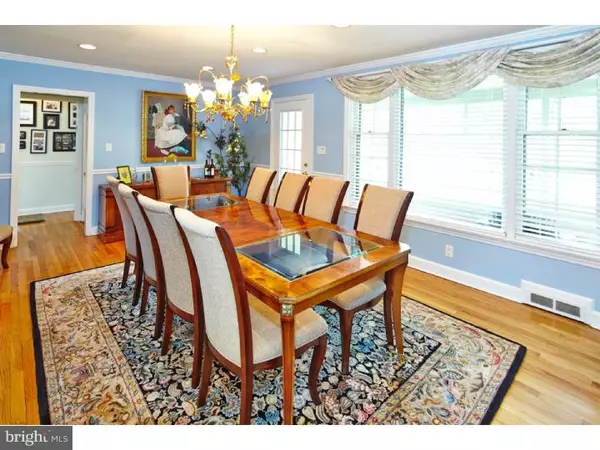$438,000
$442,500
1.0%For more information regarding the value of a property, please contact us for a free consultation.
1609 BEDFORD RD Wilmington, DE 19803
4 Beds
5 Baths
0.32 Acres Lot
Key Details
Sold Price $438,000
Property Type Single Family Home
Sub Type Detached
Listing Status Sold
Purchase Type For Sale
Subdivision Deerhurst
MLS Listing ID 1003084684
Sold Date 10/02/15
Style Traditional
Bedrooms 4
Full Baths 4
Half Baths 1
HOA Fees $2/ann
HOA Y/N Y
Originating Board TREND
Year Built 1950
Annual Tax Amount $4,212
Tax Year 2014
Lot Size 0.320 Acres
Acres 0.32
Lot Dimensions 121X110
Property Description
NEW PRICE! Exciting opportunity to own a piece of North Wilmington history. 1609 Bedford was the first home built in Deerhurst Section II, circa 1950. It was originally owned by William and Betty Ward, and was known as the "Ward Hilton." Today, there's Ward Park with an entrance on Bedford Road where there's a playground, jungle gym, baseball field and picnic tables. Character and charm define this home. Upon entering the foyer, you're greeted by the original stone walls. The foyer is flanked by a large living room with wood floors, crown molding, recessed lighting and built-ins. The spacious dining room is rich in detail with crown molding, recessed lighting, built-ins and a wood burning fireplace. French doors lead from the dining room to a charming screened-in front porch. Eat-in kitchen with granite counter tops, under mount sink, tile backsplash, center island, double oven, pendant lighting and a walk-in pantry. The first floor also includes bedroom with a full bath, a hallway full bath, family room (currently being used as office and exercise room) with sliders to back yard, deck and access to the driveway--this area could easily be converted into an in-law suite. There's also a 2-car attached turned garage. Upstairs, the large master bedroom has a walk-in closet, and a generously sized bathroom with double sink vanity, jetted soaking tub and a separate shower. There are also two bright bedrooms and a full bathroom on the 2nd floor. The finished basement is where you'll find the laundry room, another full bathroom and an office area that's currently set up as a bedroom. Deerhurst is an inviting community located near Rt. 202, I-95, parkland, AI DuPont Hospital, shopping and restaurants.
Location
State DE
County New Castle
Area Brandywine (30901)
Zoning NC6.5
Direction West
Rooms
Other Rooms Living Room, Dining Room, Primary Bedroom, Bedroom 2, Bedroom 3, Kitchen, Family Room, Bedroom 1, In-Law/auPair/Suite, Other, Attic
Basement Full
Interior
Interior Features Primary Bath(s), Kitchen - Island, Butlers Pantry, Ceiling Fan(s), Attic/House Fan, Stall Shower, Kitchen - Eat-In
Hot Water Natural Gas
Heating Gas, Hot Water, Forced Air
Cooling Central A/C
Flooring Wood, Fully Carpeted, Tile/Brick
Fireplaces Number 1
Equipment Cooktop, Oven - Wall, Oven - Double, Oven - Self Cleaning, Dishwasher, Disposal
Fireplace Y
Appliance Cooktop, Oven - Wall, Oven - Double, Oven - Self Cleaning, Dishwasher, Disposal
Heat Source Natural Gas
Laundry Basement
Exterior
Exterior Feature Deck(s), Porch(es)
Parking Features Inside Access, Garage Door Opener
Garage Spaces 5.0
Utilities Available Cable TV
Water Access N
Roof Type Pitched,Shingle
Accessibility None
Porch Deck(s), Porch(es)
Attached Garage 2
Total Parking Spaces 5
Garage Y
Building
Lot Description Corner, Front Yard, Rear Yard
Story 2
Foundation Stone, Concrete Perimeter, Brick/Mortar
Sewer Public Sewer
Water Public
Architectural Style Traditional
Level or Stories 2
New Construction N
Schools
School District Brandywine
Others
HOA Fee Include Common Area Maintenance,Snow Removal
Tax ID 06-101.00-378
Ownership Fee Simple
Security Features Security System
Acceptable Financing Conventional, VA, FHA 203(b)
Listing Terms Conventional, VA, FHA 203(b)
Financing Conventional,VA,FHA 203(b)
Read Less
Want to know what your home might be worth? Contact us for a FREE valuation!

Our team is ready to help you sell your home for the highest possible price ASAP

Bought with Meredith S Rosenthal • City Systems
GET MORE INFORMATION





