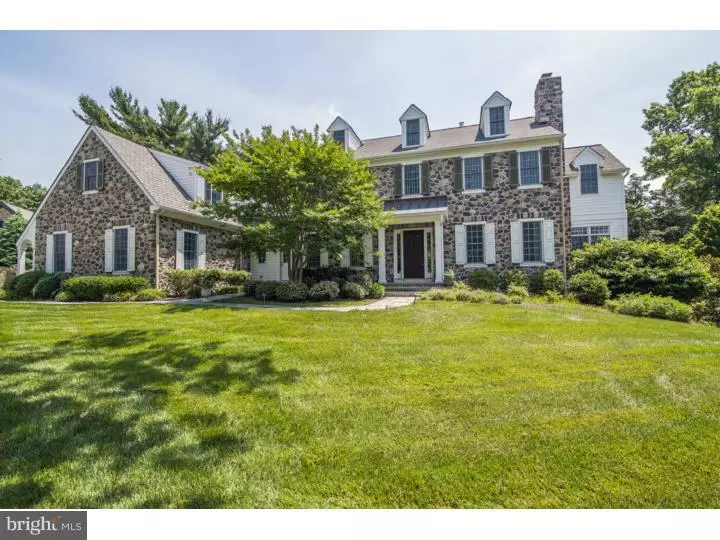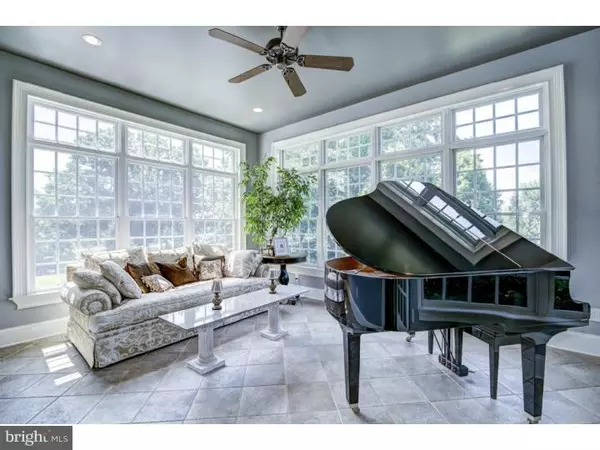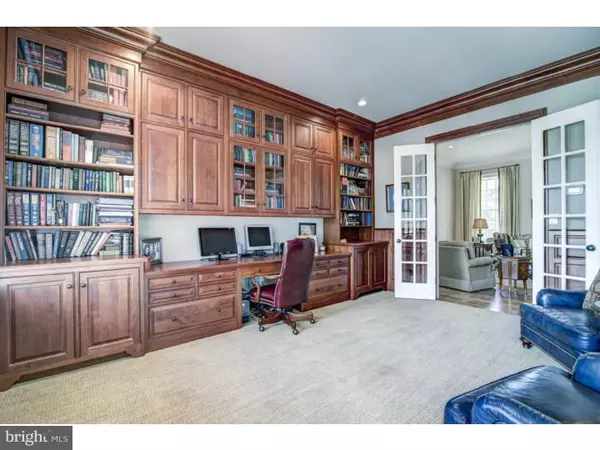$1,720,000
$1,899,000
9.4%For more information regarding the value of a property, please contact us for a free consultation.
11 GREAT BARN LN Wilmington, DE 19807
5 Beds
7 Baths
7,375 SqFt
Key Details
Sold Price $1,720,000
Property Type Single Family Home
Sub Type Detached
Listing Status Sold
Purchase Type For Sale
Square Footage 7,375 sqft
Price per Sqft $233
Subdivision Applecross
MLS Listing ID 1002802880
Sold Date 02/02/16
Style Colonial
Bedrooms 5
Full Baths 5
Half Baths 2
HOA Y/N N
Abv Grd Liv Area 7,375
Originating Board TREND
Year Built 2008
Annual Tax Amount $10,636
Tax Year 2015
Lot Size 1.000 Acres
Acres 1.0
Lot Dimensions 0 X 0
Property Description
Expanded Rockland model in desirable Applecross. First fl features formal living room & dining room, lovely sunroom, cherry paneled library, grand entry foyer, gourmet kitchen w/separate breakfast room, family room w/vaulted ceiling, mudroom, 2 powder rooms & home office along with 10 ft ceilings, hardwood flooring, and lovely millwork. Walk out finished LL with large rec room, family room, kitchen, & full ba. The 2nd fl is host to luxurious master suite with sitting room, 2 walk-in closets, morning kitchen, and full bath. The 2nd fl also has 4 additional guest bds, 3 full baths, study area, & lg laundry room. Gorgeous terrace with firepit & hot tub, deck, 3 car garage, & lovely landscaping. Open, flat back yard. Attention to detail throughout the entire property.
Location
State DE
County New Castle
Area Hockssn/Greenvl/Centrvl (30902)
Zoning SE
Rooms
Other Rooms Living Room, Dining Room, Primary Bedroom, Bedroom 2, Bedroom 3, Kitchen, Family Room, Bedroom 1, Other, Attic
Basement Full, Outside Entrance, Drainage System, Fully Finished
Interior
Interior Features Primary Bath(s), Kitchen - Island, Butlers Pantry, Ceiling Fan(s), 2nd Kitchen, Wet/Dry Bar, Dining Area
Hot Water Natural Gas
Heating Gas, Forced Air
Cooling Central A/C
Flooring Wood, Fully Carpeted
Fireplaces Type Gas/Propane
Equipment Cooktop, Oven - Wall, Oven - Double, Oven - Self Cleaning, Commercial Range, Dishwasher, Refrigerator, Disposal
Fireplace N
Appliance Cooktop, Oven - Wall, Oven - Double, Oven - Self Cleaning, Commercial Range, Dishwasher, Refrigerator, Disposal
Heat Source Natural Gas
Laundry Upper Floor
Exterior
Exterior Feature Deck(s), Patio(s)
Parking Features Inside Access, Garage Door Opener
Garage Spaces 3.0
Utilities Available Cable TV
Water Access N
Roof Type Pitched
Accessibility None
Porch Deck(s), Patio(s)
Attached Garage 3
Total Parking Spaces 3
Garage Y
Building
Lot Description Open, Front Yard, Rear Yard, SideYard(s)
Story 2
Sewer On Site Septic
Water Public
Architectural Style Colonial
Level or Stories 2
Additional Building Above Grade
Structure Type Cathedral Ceilings,9'+ Ceilings
New Construction N
Schools
Elementary Schools Brandywine Springs School
High Schools Alexis I. Dupont
School District Red Clay Consolidated
Others
HOA Fee Include Common Area Maintenance
Tax ID 07-027.00-098
Ownership Fee Simple
Security Features Security System
Read Less
Want to know what your home might be worth? Contact us for a FREE valuation!

Our team is ready to help you sell your home for the highest possible price ASAP

Bought with Stephen J Mottola • Long & Foster Real Estate, Inc.
GET MORE INFORMATION





