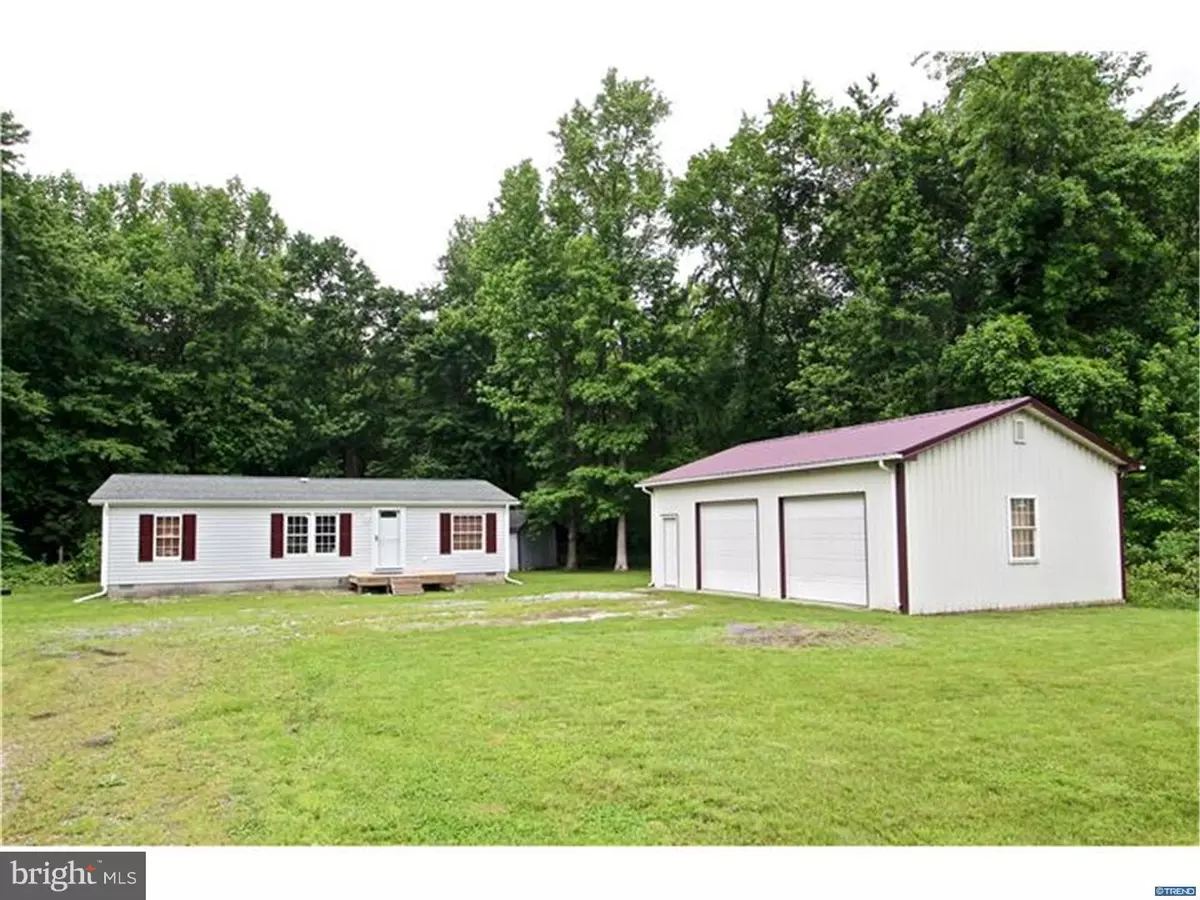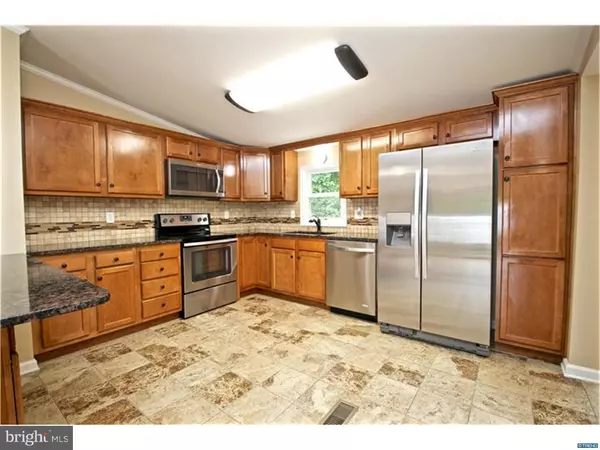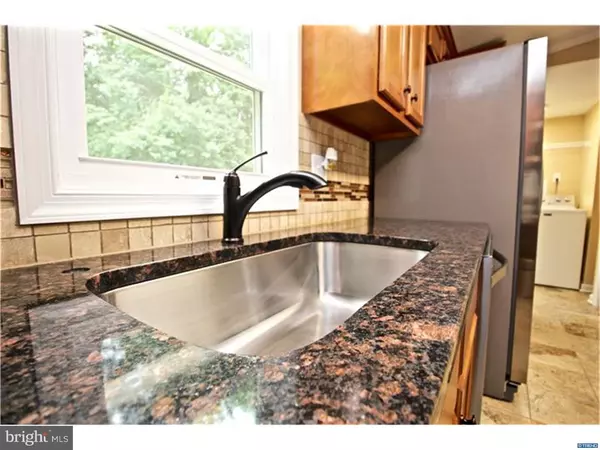$210,000
$219,800
4.5%For more information regarding the value of a property, please contact us for a free consultation.
5675 PEARSONS CORNER RD Dover, DE 19904
3 Beds
2 Baths
1 Acres Lot
Key Details
Sold Price $210,000
Property Type Single Family Home
Sub Type Detached
Listing Status Sold
Purchase Type For Sale
Subdivision None Available
MLS Listing ID 1001748962
Sold Date 09/05/18
Style Other
Bedrooms 3
Full Baths 2
HOA Y/N N
Originating Board TREND
Year Built 1995
Annual Tax Amount $625
Tax Year 2017
Lot Size 1.000 Acres
Acres 1.0
Lot Dimensions /
Property Description
Completely renovated and move-in ready! Situated on a quiet lot just minutes from downtown Dover, this 3 Bedroom 2 Bathroom home offers countless improvements, quality upgrades and an oversized 32x24 detached garage! The main level boasts new chestnut flooring throughout, a spacious living room with tons of natural light & gorgeous kitchen. The custom kitchen showcases chestnut cabinetry, granite counter tops, custom back splash, stainless steel appliances & recessed lighting. The master bedroom features a spacious full bathroom with walk-in tile shower, dual sink vanity with granite countertops & large closet. Down the hall are three comfortable bedrooms and beautiful full bathroom surrounded in neutral tile & chestnut vanity. Additional features include large 16x16 deck, newer roof (2016), newer HVAC (2016) & a large detached garage ideal for contracting equipment, cars, boats - the options are endless! Schedule your tour today!
Location
State DE
County Kent
Area Capital (30802)
Zoning AR
Rooms
Other Rooms Living Room, Primary Bedroom, Bedroom 2, Kitchen, Bedroom 1
Interior
Interior Features Primary Bath(s), Butlers Pantry, Ceiling Fan(s), Kitchen - Eat-In
Hot Water Electric
Heating Heat Pump - Electric BackUp, Forced Air
Cooling Central A/C
Flooring Vinyl
Fireplace N
Laundry Main Floor
Exterior
Exterior Feature Deck(s)
Parking Features Oversized
Garage Spaces 5.0
Water Access N
Accessibility None
Porch Deck(s)
Total Parking Spaces 5
Garage Y
Building
Lot Description Level, Trees/Wooded
Story 2
Sewer On Site Septic
Water Well
Architectural Style Other
Level or Stories 2
New Construction N
Schools
School District Capital
Others
Senior Community No
Tax ID ED-00-05500-01-3601-00001
Ownership Fee Simple
Read Less
Want to know what your home might be worth? Contact us for a FREE valuation!

Our team is ready to help you sell your home for the highest possible price ASAP

Bought with Jason C Morris • Empower Real Estate, LLC
GET MORE INFORMATION





