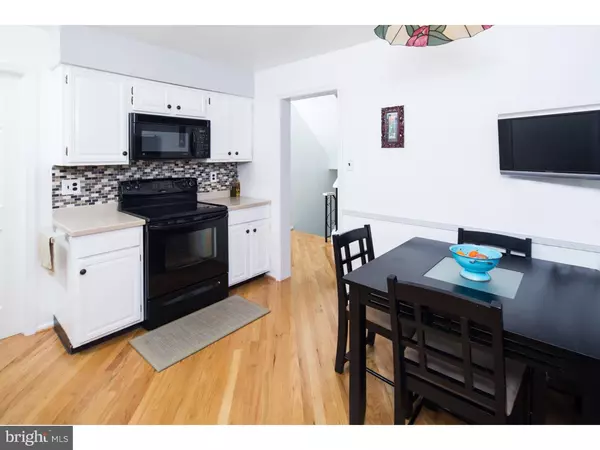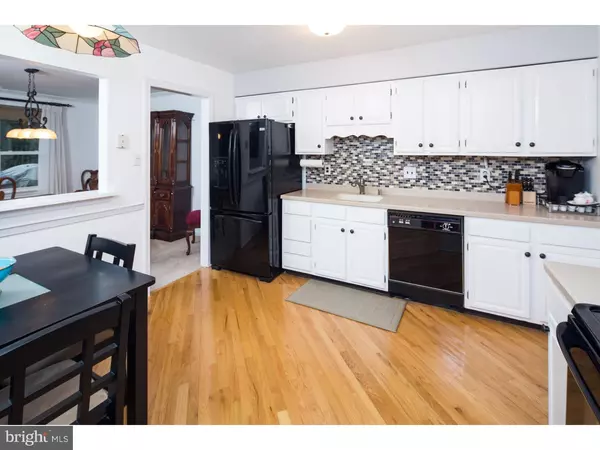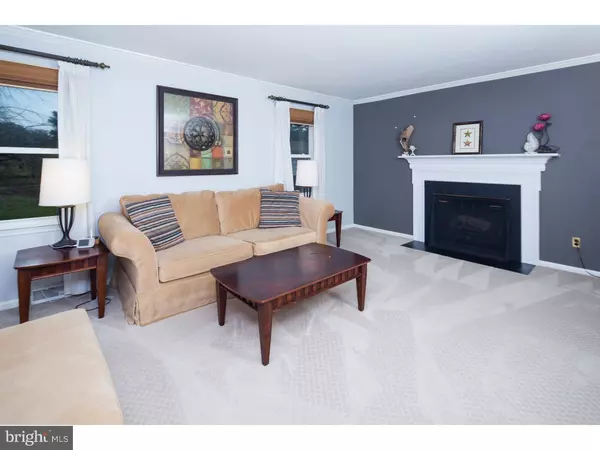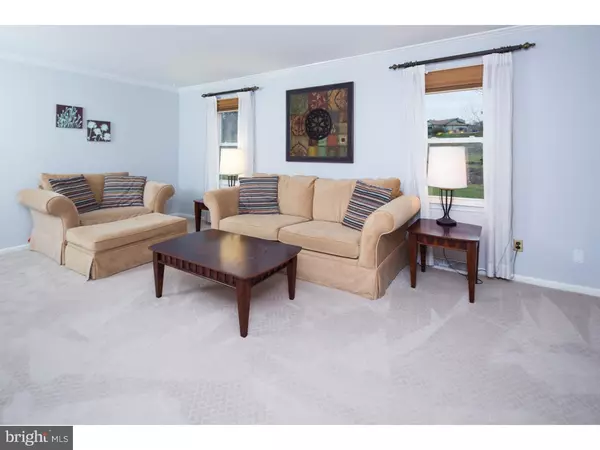$242,000
$242,900
0.4%For more information regarding the value of a property, please contact us for a free consultation.
4801 PLUM RUN CT Wilmington, DE 19808
4 Beds
4 Baths
2,700 SqFt
Key Details
Sold Price $242,000
Property Type Townhouse
Sub Type End of Row/Townhouse
Listing Status Sold
Purchase Type For Sale
Square Footage 2,700 sqft
Price per Sqft $89
Subdivision Plum Run
MLS Listing ID 1002753660
Sold Date 03/31/16
Style Other
Bedrooms 4
Full Baths 2
Half Baths 2
HOA Fees $4/ann
HOA Y/N Y
Abv Grd Liv Area 2,700
Originating Board TREND
Year Built 1979
Annual Tax Amount $2,378
Tax Year 2015
Lot Size 4,356 Sqft
Acres 0.1
Lot Dimensions 70X124
Property Description
Unique setting located in the heart of Pike Creek! Live large in this delightful Village of Plum Run end unit, with approximately 2700 SF of living space, backing to private open space. This 4 bedroom home has 2 full baths plus 2 half baths, a finished basement, garage and 2 additional parking spaces. Located at the end of the cul-de-sac, step inside and you are greeted by a warm and welcoming foyer with hardwoods that lead to the large living room with NEW plush carpets. This space is highlighted by a wood burning fireplace and large, light-filled windows. The crown molding and plush carpeting carry through to the dining room creating a lovely entertaining space. The crisp and clean updated kitchen features gleaming floors, Corian counters, tile backslash and plenty of cabinetry and pantry for storage. Space for a dining table is available creating the perfect spot for informal dining to sip your morning coffee or grab a quick snack. Retreat to the outside oversized 27' x 9' deck overlooking the beautiful vista views! Completing the first level is a home office and half bath. Retreat to the upstairs master suite and relax at the end of a long day. The large bedroom plus separate sitting room, with fireplace, creates a relaxing oasis. An updated en-suite bathroom completes the space. Guests will find comfort in either of the two additional bedrooms which share a second updated full bathroom. The walk-out lower level has so many possibilities with a fourth bedroom, half bathroom and spacious family room with NEW wood laminate floors. Don't miss the inviting deck boasting room to eat, grill and entertain. The large backyard and surrounding land provides plenty of room to enjoy the outdoors. Additional updates include: NEW windows/siding (2008), NEW Garage door (2014), NEW cement patio (2013), NEW Oven & Refrigerator (2012), NEW DuPont Sorona Carpets (2015). Located close to Rt. 7, Christiana, Newark and many area amenities like shopping, dining and parks, this home is a must see!
Location
State DE
County New Castle
Area Elsmere/Newport/Pike Creek (30903)
Zoning NCTH
Rooms
Other Rooms Living Room, Dining Room, Primary Bedroom, Bedroom 2, Bedroom 3, Kitchen, Family Room, Bedroom 1, Laundry, Other, Attic
Basement Full, Outside Entrance, Drainage System, Fully Finished
Interior
Interior Features Butlers Pantry, Kitchen - Eat-In
Hot Water Electric
Heating Oil, Forced Air
Cooling Central A/C
Flooring Wood, Fully Carpeted, Tile/Brick
Fireplaces Number 2
Equipment Built-In Range, Dishwasher, Disposal
Fireplace Y
Window Features Energy Efficient
Appliance Built-In Range, Dishwasher, Disposal
Heat Source Oil
Laundry Lower Floor
Exterior
Exterior Feature Deck(s), Patio(s)
Parking Features Inside Access, Garage Door Opener
Garage Spaces 3.0
Water Access N
Roof Type Pitched,Shingle
Accessibility None
Porch Deck(s), Patio(s)
Attached Garage 1
Total Parking Spaces 3
Garage Y
Building
Lot Description Cul-de-sac, Sloping, Open, Rear Yard, SideYard(s)
Story 2
Sewer Public Sewer
Water Public
Architectural Style Other
Level or Stories 2
Additional Building Above Grade
New Construction N
Schools
School District Red Clay Consolidated
Others
HOA Fee Include Common Area Maintenance
Senior Community No
Tax ID 08-036.40-071
Ownership Fee Simple
Acceptable Financing Conventional, VA, FHA 203(b)
Listing Terms Conventional, VA, FHA 203(b)
Financing Conventional,VA,FHA 203(b)
Read Less
Want to know what your home might be worth? Contact us for a FREE valuation!

Our team is ready to help you sell your home for the highest possible price ASAP

Bought with David A Burleigh • Meyer & Meyer Realty
GET MORE INFORMATION





