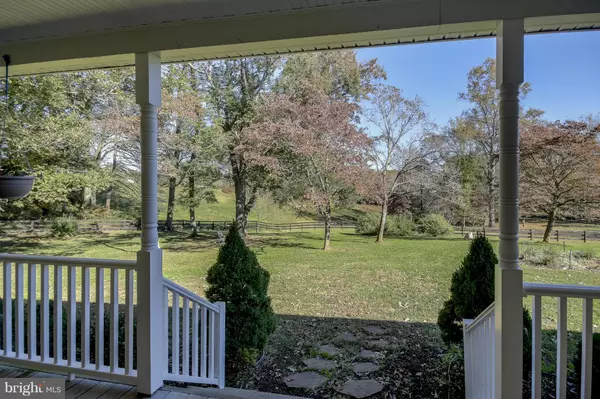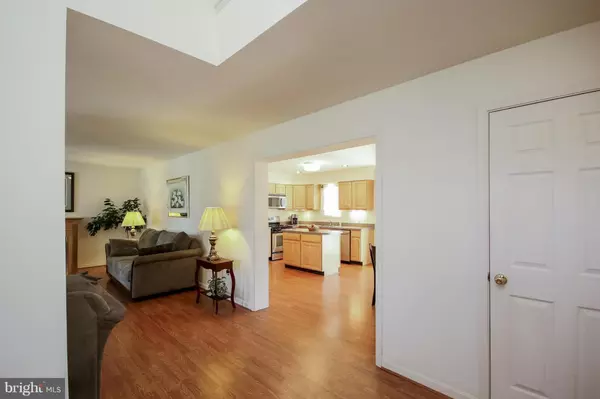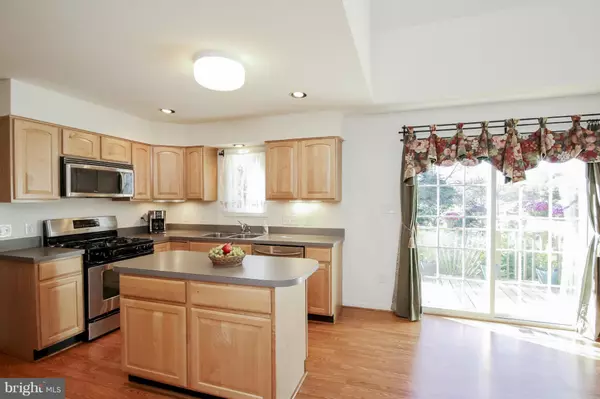$420,000
$429,900
2.3%For more information regarding the value of a property, please contact us for a free consultation.
4342 OAK SPRINGS LN Jeffersonton, VA 22724
3 Beds
3 Baths
3,000 SqFt
Key Details
Sold Price $420,000
Property Type Single Family Home
Sub Type Detached
Listing Status Sold
Purchase Type For Sale
Square Footage 3,000 sqft
Price per Sqft $140
Subdivision Jeffersonton
MLS Listing ID 1002750650
Sold Date 03/18/16
Style Raised Ranch/Rambler
Bedrooms 3
Full Baths 2
Half Baths 1
HOA Y/N N
Abv Grd Liv Area 2,352
Originating Board MRIS
Year Built 2004
Annual Tax Amount $3,005
Tax Year 2015
Lot Size 10.000 Acres
Acres 10.0
Property Description
Southern Living Style Equestrian Property*10 PRIVATE Acres*Minutes to Downtown Warrenton*Over 3000 fin.sq.ft of Open Living Space*Main Level Owners Suite w/Luxury Master Bath*Bright & Airy Kitchen w/SS appliances*Brand New Pergo Flooring Throughout Main Level*HUGE Finished Rec Room w/Brand New Carpet*3 Board Fencing Around Entire Property w/1+ Acre Paddock*Exquisitely Maintained*Move-In Ready!
Location
State VA
County Culpeper
Zoning RA
Rooms
Other Rooms Living Room, Dining Room, Master Bedroom, Bedroom 2, Bedroom 3, Kitchen, Game Room, Laundry
Basement Connecting Stairway, Outside Entrance, Rear Entrance, Sump Pump, Walkout Level, Windows, Space For Rooms, Rough Bath Plumb, Improved, Heated, Partially Finished
Main Level Bedrooms 1
Interior
Interior Features Breakfast Area, Kitchen - Island, Dining Area, Kitchen - Eat-In, Entry Level Bedroom, Window Treatments, Master Bath(s), Recessed Lighting, Floor Plan - Open, Floor Plan - Traditional
Hot Water Bottled Gas
Cooling Central A/C
Fireplaces Number 1
Fireplaces Type Mantel(s), Fireplace - Glass Doors
Equipment Dishwasher, Disposal, Dryer, Icemaker, Microwave, Oven/Range - Gas, Washer, Water Heater
Fireplace Y
Window Features Insulated
Appliance Dishwasher, Disposal, Dryer, Icemaker, Microwave, Oven/Range - Gas, Washer, Water Heater
Heat Source Bottled Gas/Propane
Exterior
Exterior Feature Deck(s), Porch(es)
Parking Features Garage Door Opener, Garage - Side Entry
Garage Spaces 2.0
Fence Board, Fully
Water Access N
View Mountain, Pasture, Trees/Woods
Roof Type Asphalt
Street Surface Gravel,Paved
Farm Horse
Accessibility None
Porch Deck(s), Porch(es)
Attached Garage 2
Total Parking Spaces 2
Garage Y
Building
Lot Description Backs to Trees, Partly Wooded, Open, Secluded, Private
Story 3+
Sewer Gravity Sept Fld
Water Well, Conditioner
Architectural Style Raised Ranch/Rambler
Level or Stories 3+
Additional Building Above Grade, Below Grade
Structure Type Dry Wall
New Construction N
Others
Senior Community No
Tax ID 8- - - -8A
Ownership Fee Simple
Horse Property Y
Horse Feature Horses Allowed
Special Listing Condition Standard
Read Less
Want to know what your home might be worth? Contact us for a FREE valuation!

Our team is ready to help you sell your home for the highest possible price ASAP

Bought with Kendell A Walker • Redfin Corporation
GET MORE INFORMATION





