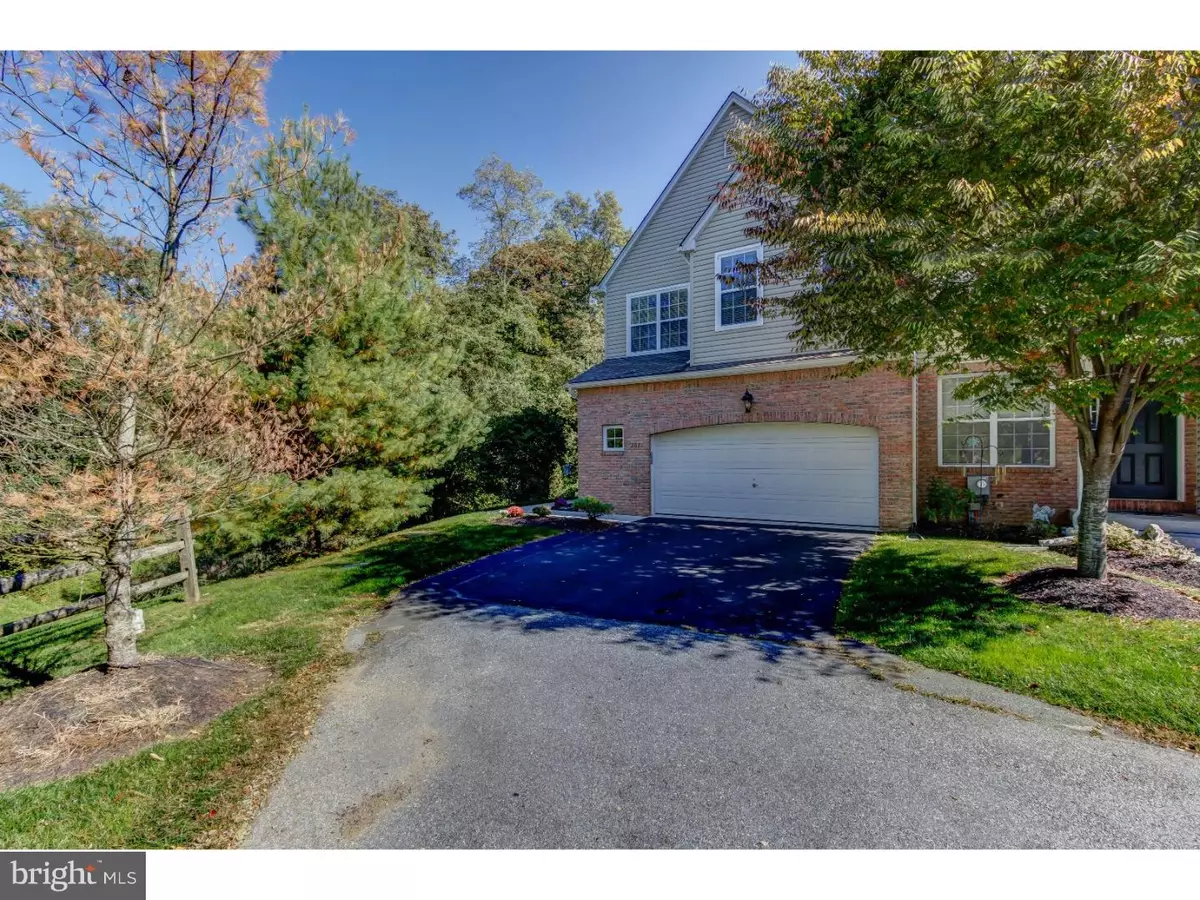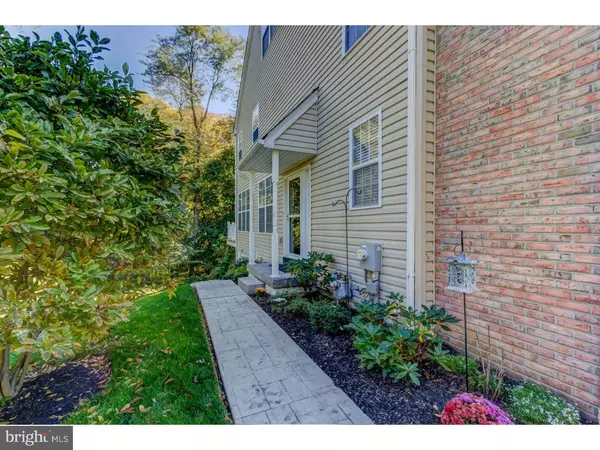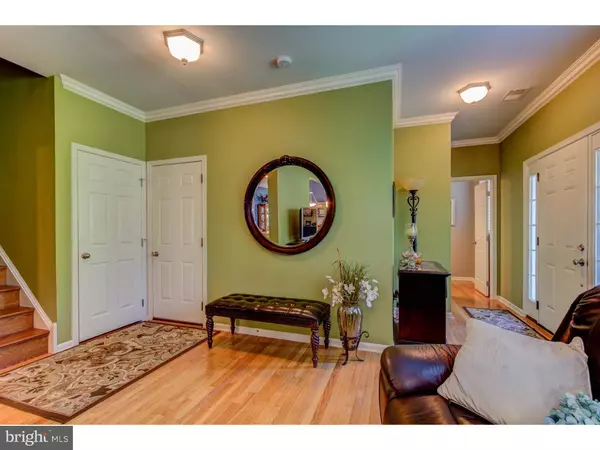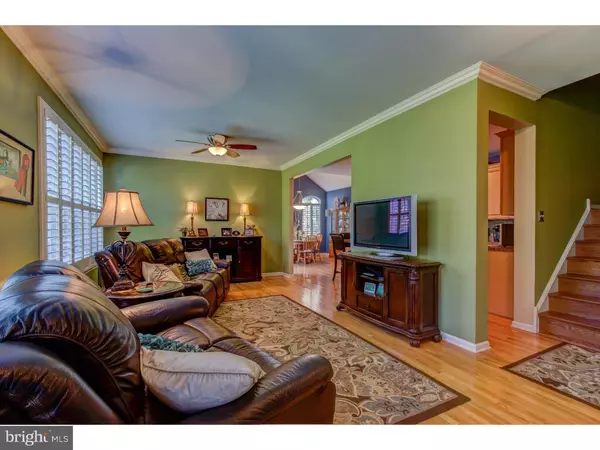$255,000
$309,000
17.5%For more information regarding the value of a property, please contact us for a free consultation.
267 E HILLCREST AVE West Grove, PA 19390
4 Beds
5 Baths
3,233 SqFt
Key Details
Sold Price $255,000
Property Type Townhouse
Sub Type Interior Row/Townhouse
Listing Status Sold
Purchase Type For Sale
Square Footage 3,233 sqft
Price per Sqft $78
Subdivision Liberty Court
MLS Listing ID 1002722256
Sold Date 04/11/16
Style Colonial
Bedrooms 4
Full Baths 4
Half Baths 1
HOA Fees $105/mo
HOA Y/N Y
Abv Grd Liv Area 2,418
Originating Board TREND
Year Built 2006
Annual Tax Amount $5,242
Tax Year 2016
Lot Size 1,279 Sqft
Acres 0.03
Lot Dimensions 0X0
Property Description
Fabulous home in Liberty Court! Beautiful hardwood floors throughout main floor, upstairs and landing and master bedroom. Great room through to dining room with fireplace and sunny bright kitchen and deck for entertaining. Upstairs to master suite with amazing master bath. Two additional bedrooms and hall bath on this level. Third floor has princess suite with bedroom and full bath. The lower level is a walk out finished with family room, full bath and room currently used as a bedroom but could be used as an office or gym. Gorgeous pavers to patio in rear with breathtaking views of the treed area behind. This home truly has it all! Very private location in neighborhood. Great location, with quick access to Rt.1 and shopping. You will be very impressed when you see this home! Special financing incentives available through SIRVA Mortgage.
Location
State PA
County Chester
Area West Grove Boro (10305)
Zoning RC3
Rooms
Other Rooms Living Room, Dining Room, Primary Bedroom, Bedroom 2, Bedroom 3, Kitchen, Bedroom 1, Other
Basement Full
Interior
Interior Features Kitchen - Eat-In
Hot Water Natural Gas
Heating Gas, Forced Air
Cooling Central A/C
Fireplaces Number 1
Fireplace Y
Heat Source Natural Gas
Laundry Upper Floor
Exterior
Exterior Feature Deck(s), Patio(s)
Garage Spaces 5.0
Water Access N
Accessibility None
Porch Deck(s), Patio(s)
Attached Garage 2
Total Parking Spaces 5
Garage Y
Building
Story 2
Sewer Public Sewer
Water Public
Architectural Style Colonial
Level or Stories 2
Additional Building Above Grade, Below Grade
New Construction N
Schools
Middle Schools Fred S. Engle
High Schools Avon Grove
School District Avon Grove
Others
Tax ID 05-07 -0035.1400
Ownership Fee Simple
Read Less
Want to know what your home might be worth? Contact us for a FREE valuation!

Our team is ready to help you sell your home for the highest possible price ASAP

Bought with Kari A Kent • Keller Williams Realty Devon-Wayne
GET MORE INFORMATION





