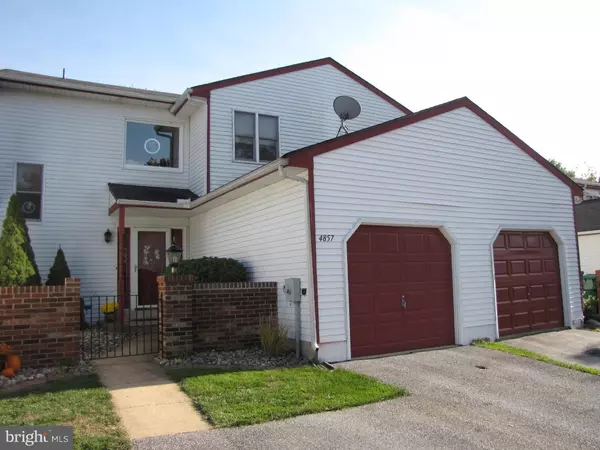$200,500
$225,000
10.9%For more information regarding the value of a property, please contact us for a free consultation.
4857 PLUM RUN CT Wilmington, DE 19808
3 Beds
3 Baths
2,400 SqFt
Key Details
Sold Price $200,500
Property Type Townhouse
Sub Type Interior Row/Townhouse
Listing Status Sold
Purchase Type For Sale
Square Footage 2,400 sqft
Price per Sqft $83
Subdivision Plum Run
MLS Listing ID 1002724232
Sold Date 03/31/16
Style Traditional
Bedrooms 3
Full Baths 2
Half Baths 1
HOA Fees $4/ann
HOA Y/N Y
Abv Grd Liv Area 2,400
Originating Board TREND
Year Built 1983
Annual Tax Amount $2,398
Tax Year 2015
Lot Size 3,485 Sqft
Acres 0.08
Lot Dimensions 27X124
Property Description
WELCOME TO THE HEART OF PIKE CREEK !!! Rarely does one of the Largest Townhouse models become available on the market in Popular Plum Run. This Beautiful 3 Bedroom / 2 1/2 Bath Townhouse has a Sunken Living Room with a Wood Burning Fireplace & Hardwood Flooring through out the Main Level. Also there is an Eat-In Kitchen and Laundry Area on the Main Level. The Master Bedroom has a Private Balcony that looks over the Professionally Landscaped Yard & Golf Course Open Space. There are Updates in the Master Bathroom. On the Lower Level there is a Large 21 x 14 Finished Den for that Extra Living Space, as well as Basement storage. There is a New Storm Door & the Garage has been Recently Painted. The sellers have had a continuous maintenance program on their heating system and repointed / sealed their brick front wall. The home is Located on a Quiet Cul de Sac near Shopping, Restaurants & Schools. Call Today to set up your Personal Tour !!!
Location
State DE
County New Castle
Area Elsmere/Newport/Pike Creek (30903)
Zoning NCTH
Rooms
Other Rooms Living Room, Dining Room, Primary Bedroom, Bedroom 2, Kitchen, Family Room, Bedroom 1, Attic
Basement Full
Interior
Interior Features Kitchen - Eat-In
Hot Water Electric
Heating Heat Pump - Electric BackUp, Forced Air
Cooling Central A/C
Flooring Wood
Fireplaces Number 1
Fireplaces Type Brick
Equipment Dishwasher
Fireplace Y
Appliance Dishwasher
Laundry Main Floor
Exterior
Exterior Feature Patio(s)
Garage Spaces 1.0
Water Access N
Roof Type Shingle
Accessibility None
Porch Patio(s)
Attached Garage 1
Total Parking Spaces 1
Garage Y
Building
Lot Description Sloping
Story 2
Foundation Brick/Mortar
Sewer Public Sewer
Water Public
Architectural Style Traditional
Level or Stories 2
Additional Building Above Grade
Structure Type 9'+ Ceilings
New Construction N
Schools
School District Red Clay Consolidated
Others
HOA Fee Include Common Area Maintenance,Snow Removal
Senior Community No
Tax ID 08-036.40-099
Ownership Fee Simple
Acceptable Financing Conventional, VA, FHA 203(b), USDA
Listing Terms Conventional, VA, FHA 203(b), USDA
Financing Conventional,VA,FHA 203(b),USDA
Read Less
Want to know what your home might be worth? Contact us for a FREE valuation!

Our team is ready to help you sell your home for the highest possible price ASAP

Bought with S. Brian Hadley • Patterson-Schwartz-Hockessin
GET MORE INFORMATION





