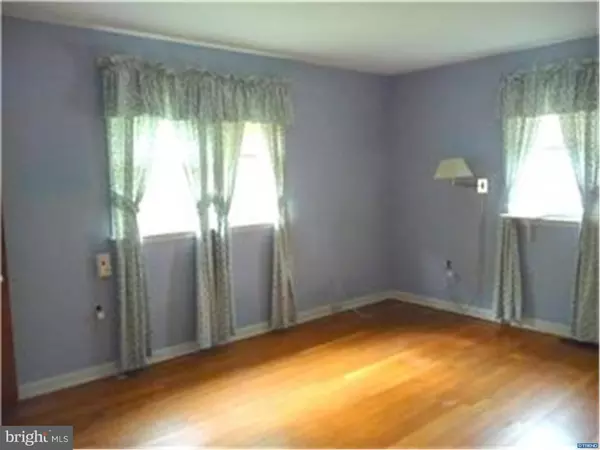$199,300
$240,000
17.0%For more information regarding the value of a property, please contact us for a free consultation.
1216 FAUN RD Wilmington, DE 19803
4 Beds
3 Baths
2,075 SqFt
Key Details
Sold Price $199,300
Property Type Single Family Home
Sub Type Detached
Listing Status Sold
Purchase Type For Sale
Square Footage 2,075 sqft
Price per Sqft $96
Subdivision Graylyn Crest
MLS Listing ID 1002716244
Sold Date 12/02/15
Style Traditional,Split Level
Bedrooms 4
Full Baths 2
Half Baths 1
HOA Y/N N
Abv Grd Liv Area 2,075
Originating Board TREND
Year Built 1956
Annual Tax Amount $1,587
Tax Year 2015
Lot Size 10,019 Sqft
Acres 0.23
Lot Dimensions 70X144
Property Description
This four bedroom split level lets you relax on a screened porch backing to trees on a quarter acre lot. Plan on cozy evenings in front of a stone front wood-burning fireplace (chimney rebuilt in 2006) in the living room. Oak floors, chair rail and crown molding enhance the dining room. Central air and gas forced air heater installed in 2002. The large upper level 4th bedroom can serve as a quiet getaway or studio. Civic Association has $25/yr. fee which takes care of snow plowing in the winter. Join the neighborhood pool, Crestview, right down the street. Walk to restaurants, shopping, and the Brandywine Hundred Library and Talley Day Park with its large and small dog "Bark Parks." Seller has spent 30 years in this home and buyer can enjoy another few decades with some updates and cosmetics to make it their own.
Location
State DE
County New Castle
Area Brandywine (30901)
Zoning RES
Direction West
Rooms
Other Rooms Living Room, Dining Room, Primary Bedroom, Bedroom 2, Bedroom 3, Kitchen, Family Room, Bedroom 1, Laundry, Other
Interior
Interior Features Primary Bath(s), Kitchen - Island, Stall Shower, Kitchen - Eat-In
Hot Water Natural Gas
Heating Gas, Forced Air
Cooling Central A/C
Flooring Wood, Fully Carpeted
Fireplaces Number 1
Fireplaces Type Stone
Equipment Dishwasher, Built-In Microwave
Fireplace Y
Appliance Dishwasher, Built-In Microwave
Heat Source Natural Gas
Laundry Lower Floor
Exterior
Exterior Feature Porch(es)
Garage Spaces 3.0
Water Access N
Roof Type Pitched,Shingle
Accessibility None
Porch Porch(es)
Attached Garage 1
Total Parking Spaces 3
Garage Y
Building
Lot Description Level
Story Other
Foundation Brick/Mortar, Slab
Sewer Public Sewer
Water Public
Architectural Style Traditional, Split Level
Level or Stories Other
Additional Building Above Grade
New Construction N
Schools
Elementary Schools Carrcroft
Middle Schools Springer
High Schools Brandywine
School District Brandywine
Others
Tax ID 080.00 241
Ownership Fee Simple
Acceptable Financing Conventional
Listing Terms Conventional
Financing Conventional
Read Less
Want to know what your home might be worth? Contact us for a FREE valuation!

Our team is ready to help you sell your home for the highest possible price ASAP

Bought with Catherine M. Ortner • Patterson-Schwartz-Brandywine
GET MORE INFORMATION





