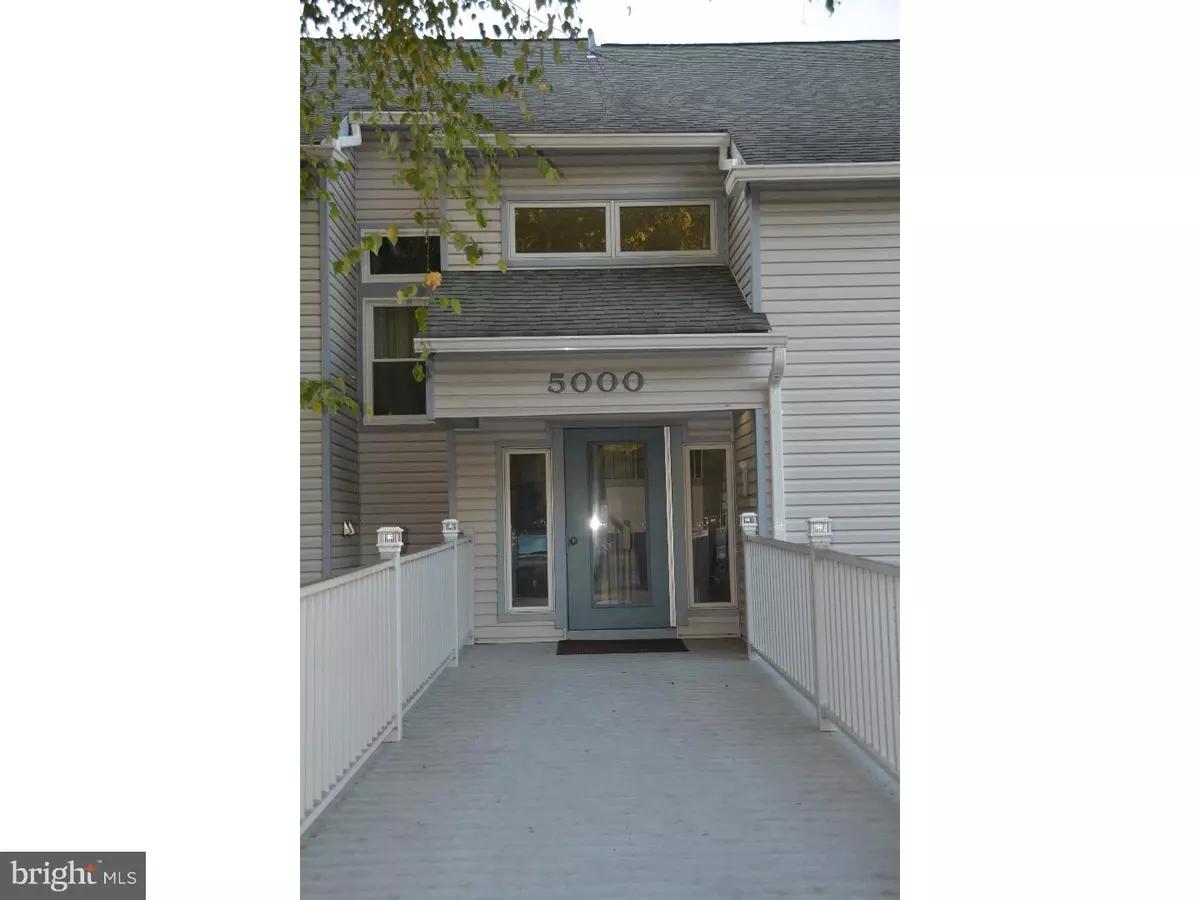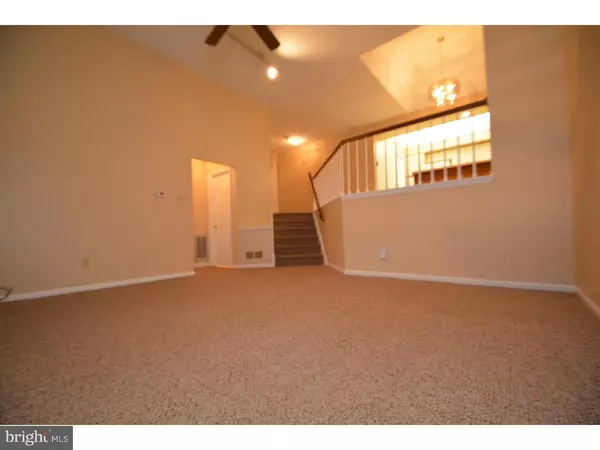$97,000
$99,000
2.0%For more information regarding the value of a property, please contact us for a free consultation.
5001 DIANA DR #1 Wilmington, DE 19808
1 Bed
1 Bath
Key Details
Sold Price $97,000
Property Type Single Family Home
Sub Type Unit/Flat/Apartment
Listing Status Sold
Purchase Type For Sale
Subdivision Birch Pointe
MLS Listing ID 1002712502
Sold Date 03/25/16
Style Contemporary
Bedrooms 1
Full Baths 1
HOA Fees $330/mo
HOA Y/N N
Originating Board TREND
Year Built 1985
Annual Tax Amount $1,357
Tax Year 2015
Lot Dimensions 0X0
Property Description
Lovely Condo looking for a new owner! This lovely 1 bedroom, 1 full bath, 1st floor unit is located in the desirable community of Birch Pointe in Pike Creek. This condo features a foyer with coat closet and carpet flooring. Formal dining area that over looks the sunken great room with tray ceiling and chandelier. Nice size kitchen with peninsular that seats 4, tray ceiling, ample cabinet space,and tile floors. Al appliances included, refrigerator (2014), oven (2010), washer and dryer (2011). Beautiful large great room with lots of light, working electric fireplace, ceiling fan, eyeball track light, berber carpet, and double french door that leads to patio. Main bedroom has large walk-in closet, upgraded carpet, ceiling fan, and double french door with patio entrance. Hall bath with single vanity, tub with shower and tile floor. Main floor laundry room with tile floor. Condo Fee includes: Water, Sewer, Cable, Trash Removal, and Ground Keeping. New Berber carpet, New paint, HVAC (2010).Tour today.
Location
State DE
County New Castle
Area Elsmere/Newport/Pike Creek (30903)
Zoning NCAP
Rooms
Other Rooms Living Room, Dining Room, Primary Bedroom, Kitchen
Interior
Interior Features Sprinkler System
Hot Water Electric
Heating Electric
Cooling Central A/C
Flooring Fully Carpeted, Tile/Brick
Fireplaces Number 1
Fireplace Y
Heat Source Electric
Laundry Main Floor
Exterior
Exterior Feature Patio(s)
Utilities Available Cable TV
Water Access N
Accessibility None
Porch Patio(s)
Garage N
Building
Sewer Public Sewer
Water Public
Architectural Style Contemporary
New Construction N
Schools
School District Red Clay Consolidated
Others
Senior Community No
Tax ID 08-042.20-122.C.0223
Ownership Condominium
Acceptable Financing Conventional, VA, FHA 203(b)
Listing Terms Conventional, VA, FHA 203(b)
Financing Conventional,VA,FHA 203(b)
Read Less
Want to know what your home might be worth? Contact us for a FREE valuation!

Our team is ready to help you sell your home for the highest possible price ASAP

Bought with Carol M Quattrociocchi • Long & Foster Real Estate, Inc.
GET MORE INFORMATION





