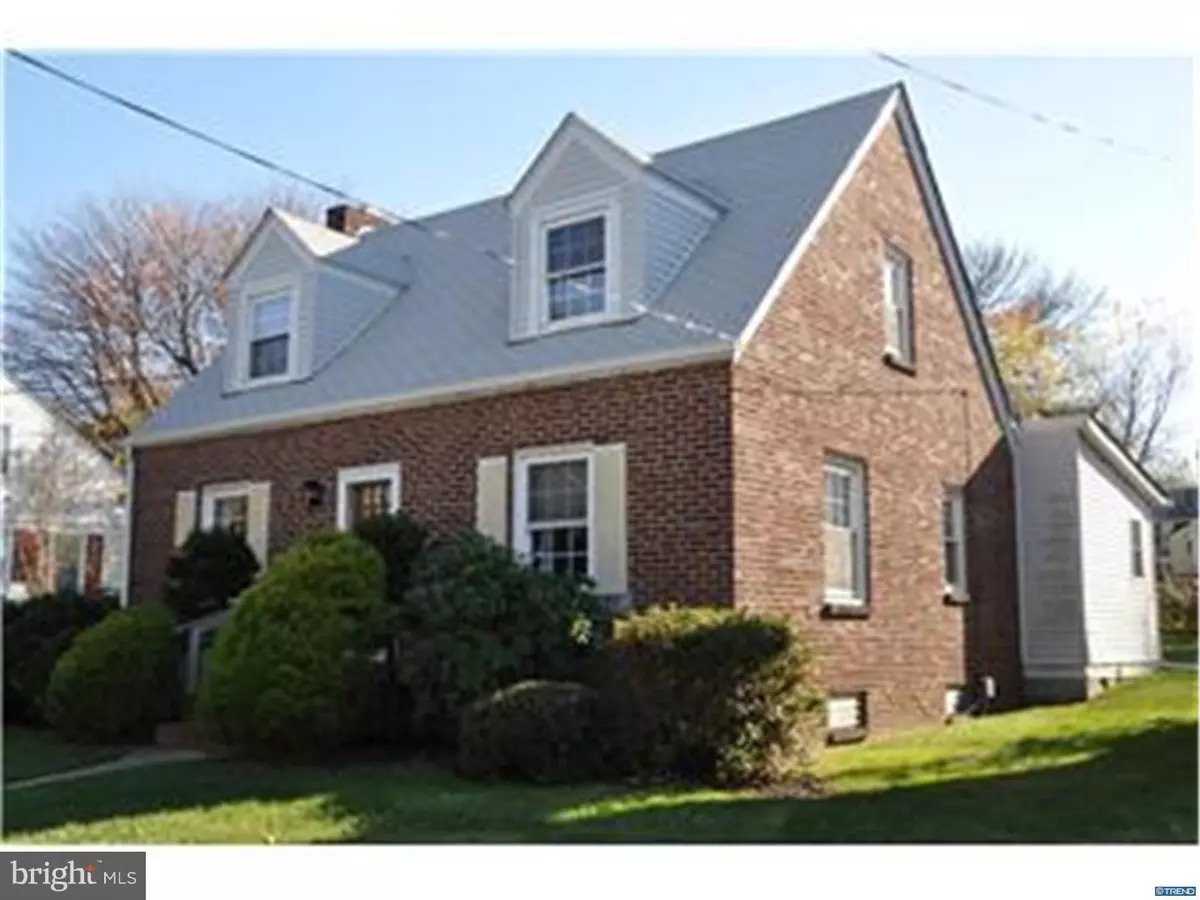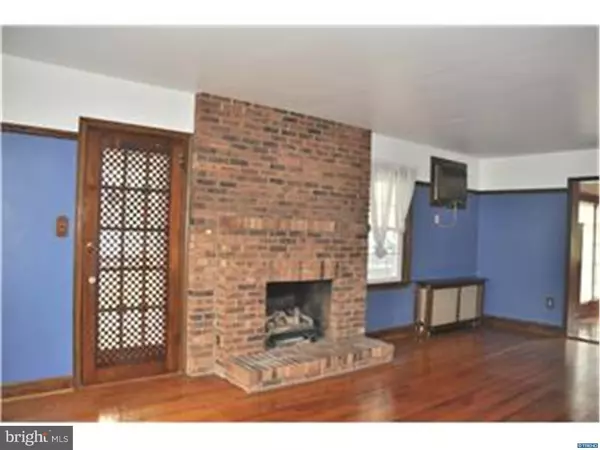$177,000
$184,000
3.8%For more information regarding the value of a property, please contact us for a free consultation.
410 W SUMMIT AVE Wilmington, DE 19804
2 Beds
4 Baths
7,405 Sqft Lot
Key Details
Sold Price $177,000
Property Type Single Family Home
Sub Type Detached
Listing Status Sold
Purchase Type For Sale
Subdivision Elmhurst
MLS Listing ID 1002708166
Sold Date 01/22/16
Style Colonial
Bedrooms 2
Full Baths 3
Half Baths 1
HOA Y/N N
Originating Board TREND
Year Built 1939
Annual Tax Amount $1,420
Tax Year 2015
Lot Size 7,405 Sqft
Acres 0.17
Lot Dimensions 75 X 100
Property Description
This is an opportunity to own an expanded home with an open floor plan plus a detached garage that has a 2nd floor apartment/in-law suite. Inside the main home you will find a well cared for home with an eat-in kitchen that connects to a full length rear family room. The large living room is highlighted by a floor-to-ceiling brick gas log fireplace, and a roomy side screened-in porch. The detached garage has a 2nd floor unit with a great room/kitchen of 19' X 12', a bedroom and a full bath.
Location
State DE
County New Castle
Area Elsmere/Newport/Pike Creek (30903)
Zoning NC5
Rooms
Other Rooms Living Room, Dining Room, Primary Bedroom, Kitchen, Family Room, Bedroom 1, Laundry, Other
Basement Full, Unfinished
Interior
Interior Features Kitchen - Eat-In
Hot Water Oil, S/W Changeover
Heating Oil
Cooling Wall Unit
Flooring Wood, Fully Carpeted, Vinyl
Fireplaces Number 1
Fireplaces Type Brick, Gas/Propane
Equipment Built-In Range, Dishwasher
Fireplace Y
Appliance Built-In Range, Dishwasher
Heat Source Oil
Laundry Basement
Exterior
Exterior Feature Porch(es)
Garage Spaces 1.0
Utilities Available Cable TV
Water Access N
Roof Type Pitched,Shingle
Accessibility None
Porch Porch(es)
Total Parking Spaces 1
Garage Y
Building
Story 2
Foundation Brick/Mortar
Sewer Public Sewer
Water Public
Architectural Style Colonial
Level or Stories 2
New Construction N
Schools
School District Red Clay Consolidated
Others
Tax ID 0704220284
Ownership Fee Simple
Acceptable Financing Conventional
Listing Terms Conventional
Financing Conventional
Read Less
Want to know what your home might be worth? Contact us for a FREE valuation!

Our team is ready to help you sell your home for the highest possible price ASAP

Bought with Malgorzata Satora • BHHS Fox & Roach - Hockessin
GET MORE INFORMATION





