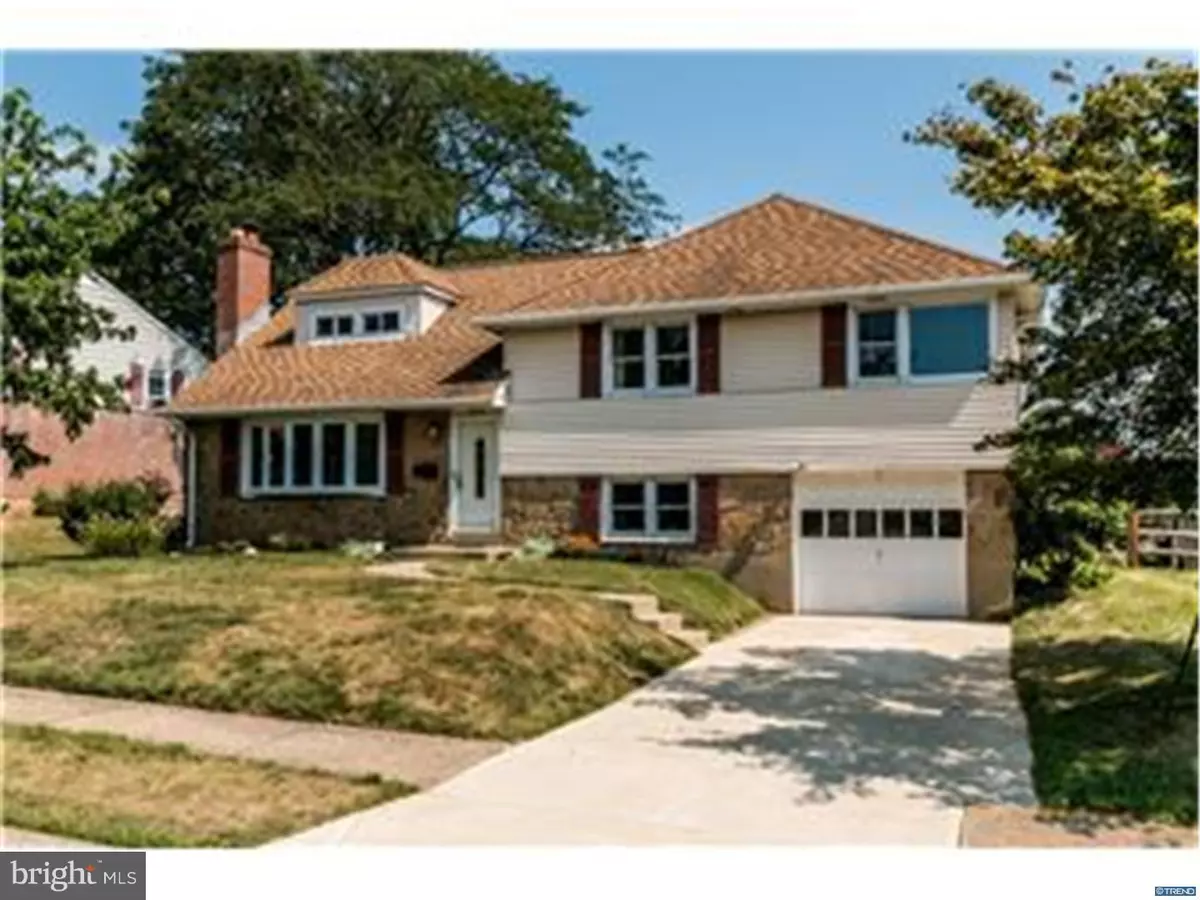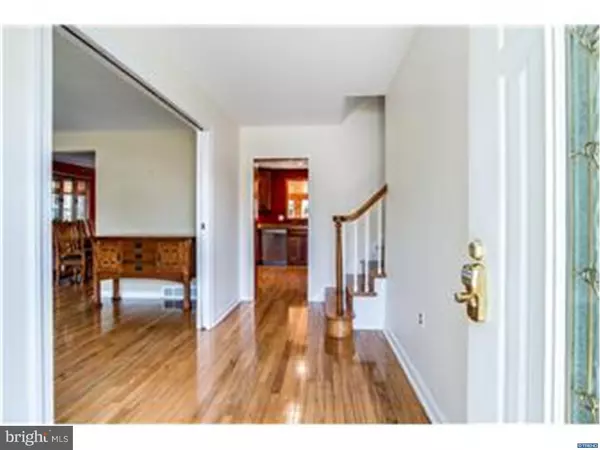$305,000
$318,500
4.2%For more information regarding the value of a property, please contact us for a free consultation.
2303 KNOWLES RD Wilmington, DE 19810
4 Beds
3 Baths
2,225 SqFt
Key Details
Sold Price $305,000
Property Type Single Family Home
Sub Type Detached
Listing Status Sold
Purchase Type For Sale
Square Footage 2,225 sqft
Price per Sqft $137
Subdivision Graylyn Crest
MLS Listing ID 1002686886
Sold Date 11/03/15
Style Colonial,Split Level
Bedrooms 4
Full Baths 2
Half Baths 1
HOA Fees $1/ann
HOA Y/N Y
Abv Grd Liv Area 2,225
Originating Board TREND
Year Built 1959
Annual Tax Amount $2,029
Tax Year 2015
Lot Size 10,019 Sqft
Acres 0.23
Lot Dimensions 80X125
Property Description
This beautiful split 4 bedroom, 2.1 bath home in the North Graylyn Crest community is move-in ready with many great features. The bright and open floor plan starts with the main hallway that opens into a stunning living room with gleaming hardwood floors, a stone fireplace and large bow window. You can also keep the warmth of the fire in during the cooler months by sliding the pocket doors closed at the living room entrance. From here, move into the dining area and adjoined kitchen. The kitchen features all cherry cabinetry, stainless steel appliances including a professional range with hood and a new Samsung dishwasher, hot water tap and amazing new Venetian gold granite counter tops. Just off the dining room is a spacious sun room with tiled floor. From the kitchen, step down into the large family room with new carpet, a powder room and access to the garage and an amply sized laundry room. In the upper level you will find 4 great sized bedrooms. The large master suite boasts, gorgeous hardwood, two closets and a private bathroom. Off the upstairs hallway sits two more bedrooms both with closets and a full bath. Just a few more steps up is a spacious fourth bedroom. The home"s large fenced-in backyard is a great spot for entertaining or just relaxing with a patio, private deck area and a new shed. There are many nearby amenities too, including shopping, restaurants and easy access to major transportation routes such as Rt. 202 and I-95.
Location
State DE
County New Castle
Area Brandywine (30901)
Zoning R
Direction Southwest
Rooms
Other Rooms Living Room, Dining Room, Primary Bedroom, Bedroom 2, Bedroom 3, Kitchen, Family Room, Bedroom 1, Laundry, Other, Attic
Interior
Interior Features Primary Bath(s), Ceiling Fan(s), Stall Shower
Hot Water Natural Gas
Heating Gas, Forced Air
Cooling Central A/C
Flooring Wood
Fireplaces Number 1
Fireplaces Type Stone
Fireplace Y
Window Features Bay/Bow
Heat Source Natural Gas
Laundry Lower Floor
Exterior
Garage Spaces 2.0
Water Access N
Roof Type Shingle
Accessibility None
Attached Garage 1
Total Parking Spaces 2
Garage Y
Building
Lot Description Level
Story Other
Sewer Public Sewer
Water Public
Architectural Style Colonial, Split Level
Level or Stories Other
Additional Building Above Grade
New Construction N
Schools
Elementary Schools Forwood
Middle Schools Talley
High Schools Brandywine
School District Brandywine
Others
HOA Fee Include Snow Removal
Tax ID 0605400275
Ownership Fee Simple
Read Less
Want to know what your home might be worth? Contact us for a FREE valuation!

Our team is ready to help you sell your home for the highest possible price ASAP

Bought with Eugene R Millman Jr. • Emory Hill Residential Real Estate
GET MORE INFORMATION





