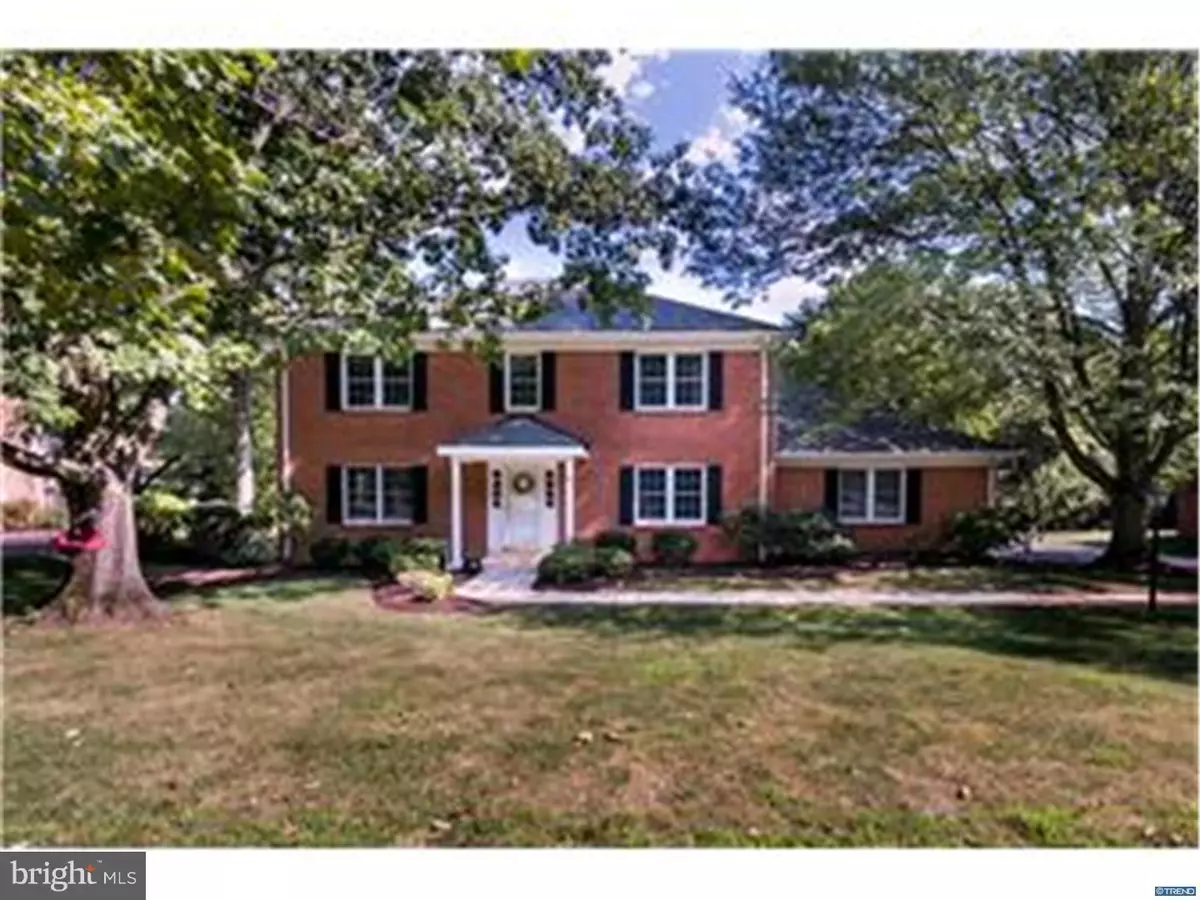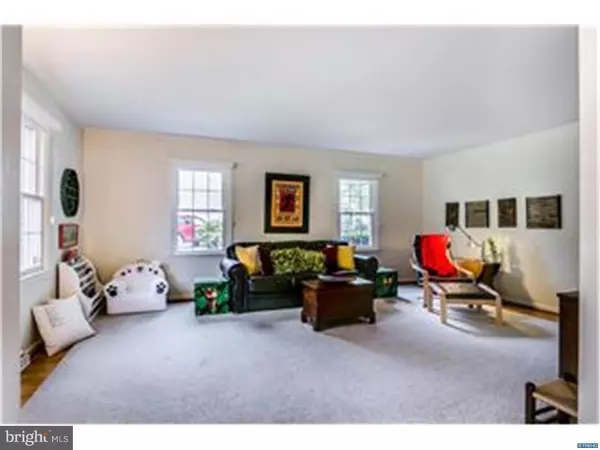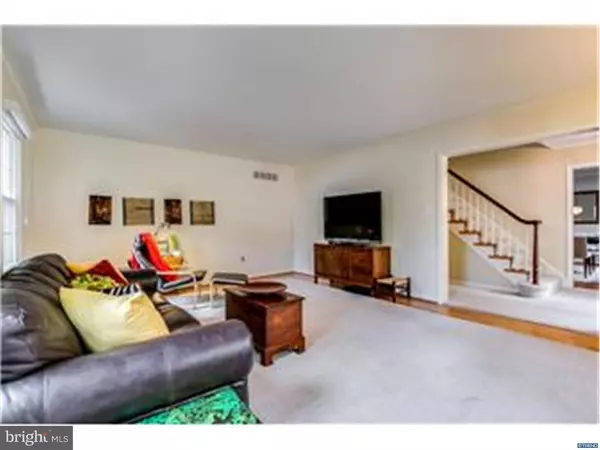$484,000
$489,900
1.2%For more information regarding the value of a property, please contact us for a free consultation.
636 KILBURN RD Wilmington, DE 19803
4 Beds
3 Baths
2,650 SqFt
Key Details
Sold Price $484,000
Property Type Single Family Home
Sub Type Detached
Listing Status Sold
Purchase Type For Sale
Square Footage 2,650 sqft
Price per Sqft $182
Subdivision Tavistock
MLS Listing ID 1002682692
Sold Date 11/02/15
Style Colonial
Bedrooms 4
Full Baths 2
Half Baths 1
HOA Fees $4/ann
HOA Y/N Y
Abv Grd Liv Area 2,650
Originating Board TREND
Year Built 1972
Annual Tax Amount $4,533
Tax Year 2014
Lot Size 0.320 Acres
Acres 0.32
Lot Dimensions 100 X 141
Property Description
Mature trees lining the streets welcome you to the desirable community of Tavistock. This handsome center-hall brick colonial with turned two-car garage boasts hardwood floors, replacement windows, spacious rooms and an abundance of natural light. Fresh paint in neutral tones with stylish new light fixtures throughout add to the appeal of this 4 bedroom, 2.5 bath home. The entrance foyer is flanked by an airy living room with exposed hardwoods & formal dining room with hardwood floors plus chair rail & crown molding. The eat-in kitchen is sure to please with built-in oven & microwave, cooktop, granite counters, ceramic tile backsplash, an island with seating, pantry, ceiling fan plus separate breakfast area. The adjacent family room is a great spot to get comfortable and relax by the wood-burning brick fireplace. A screened porch with ceiling fan overlooks the professionally landscaped yard with split-rail fence (2013). Convenient first floor laundry & powder room complete the main level. The second floor houses the master suite complete with walk-in closet and private full bath. 3 additional spacious bedrooms share the updated neutral full bath. This house is sure to check off many of your must haves!
Location
State DE
County New Castle
Area Brandywine (30901)
Zoning NC10
Rooms
Other Rooms Living Room, Dining Room, Primary Bedroom, Bedroom 2, Bedroom 3, Kitchen, Family Room, Bedroom 1, Attic
Basement Full, Unfinished, Drainage System
Interior
Interior Features Primary Bath(s), Kitchen - Island, Butlers Pantry, Ceiling Fan(s), Kitchen - Eat-In
Hot Water Natural Gas
Heating Gas, Forced Air
Cooling Central A/C
Flooring Wood, Fully Carpeted, Tile/Brick
Fireplaces Number 1
Fireplaces Type Brick
Equipment Cooktop, Oven - Wall, Dishwasher, Refrigerator, Disposal
Fireplace Y
Window Features Energy Efficient
Appliance Cooktop, Oven - Wall, Dishwasher, Refrigerator, Disposal
Heat Source Natural Gas
Laundry Main Floor
Exterior
Exterior Feature Porch(es)
Parking Features Inside Access, Garage Door Opener
Garage Spaces 5.0
Utilities Available Cable TV
Water Access N
Roof Type Pitched,Shingle
Accessibility None
Porch Porch(es)
Attached Garage 2
Total Parking Spaces 5
Garage Y
Building
Lot Description Level, Open, Front Yard, Rear Yard, SideYard(s)
Story 2
Foundation Brick/Mortar
Sewer Public Sewer
Water Public
Architectural Style Colonial
Level or Stories 2
Additional Building Above Grade
New Construction N
Schools
Elementary Schools Lombardy
Middle Schools Springer
High Schools Brandywine
School District Brandywine
Others
Tax ID 0606300051
Ownership Fee Simple
Security Features Security System
Read Less
Want to know what your home might be worth? Contact us for a FREE valuation!

Our team is ready to help you sell your home for the highest possible price ASAP

Bought with Amy Lacy • Patterson-Schwartz - Greenville
GET MORE INFORMATION





