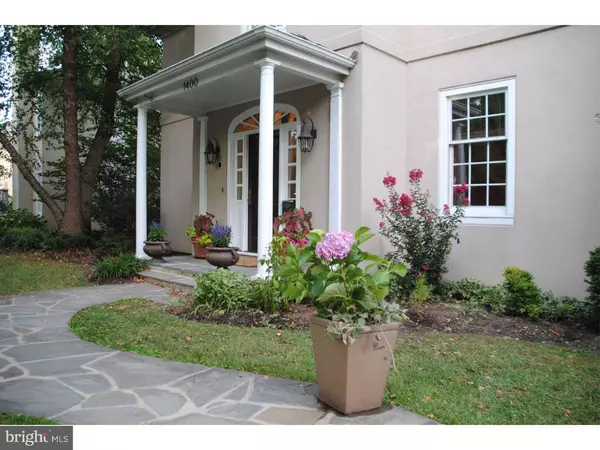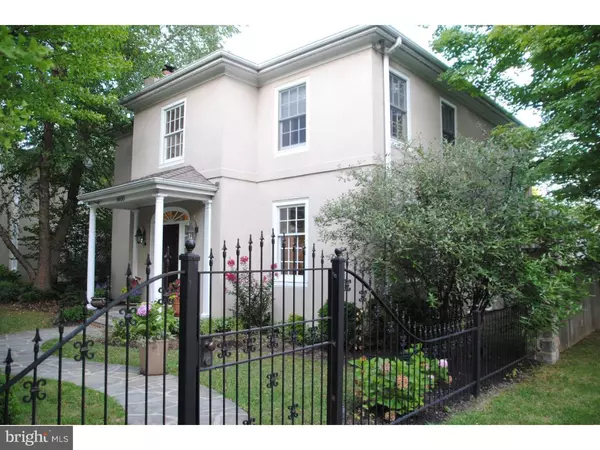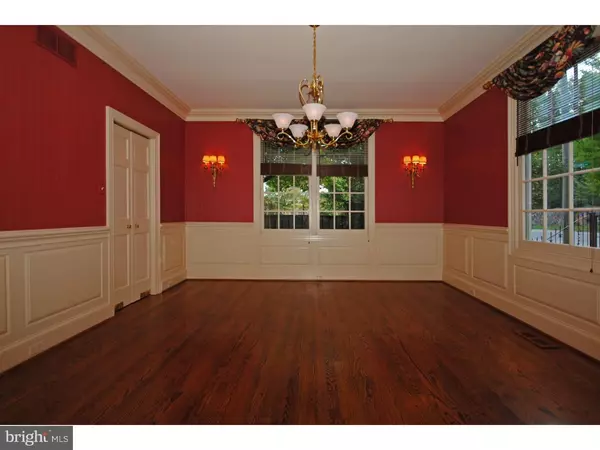$580,000
$585,000
0.9%For more information regarding the value of a property, please contact us for a free consultation.
1400 GREENHILL AVE Wilmington, DE 19806
3 Beds
3 Baths
2,650 SqFt
Key Details
Sold Price $580,000
Property Type Single Family Home
Sub Type Detached
Listing Status Sold
Purchase Type For Sale
Square Footage 2,650 sqft
Price per Sqft $218
Subdivision Highlands
MLS Listing ID 1002678344
Sold Date 09/23/15
Style Traditional
Bedrooms 3
Full Baths 2
Half Baths 1
HOA Fees $8/ann
HOA Y/N Y
Abv Grd Liv Area 2,650
Originating Board TREND
Year Built 1993
Annual Tax Amount $6,123
Tax Year 2014
Lot Size 6,534 Sqft
Acres 0.15
Lot Dimensions 54X120
Property Description
Beautiful 3 bedroom, 2.5 bath single family home in the Highlands. Gleaming hardwood floors and a vaulted ceiling greet you as you enter this well maintained home. The open floor plan on the first level boasts 9ft+ ceilings, custom trim work and built-ins and two antique mantels (one in the living room and one in the family room). The eat-in kitchen has plenty of upgrades including a subzero refrigerator and separate ice maker, a beverage refrigerator, granite tile counters and views of the private, flagstone patio. The second level features three bedrooms including the master with a walk-in closet, third fireplace and a large soaking tub with sky-light. The finished basement has over 700sf of space, perfect for a playroom, office or home gym and a large steam shower. Additionally, this home has first floor laundry and an attached 2 car garage. Walk to shopping and restaurants in Trolley Square, Rockford Park or the Delaware Art Museum. Easy access to Greenville, Wilmington and 95.
Location
State DE
County New Castle
Area Wilmington (30906)
Zoning 26R-1
Direction East
Rooms
Other Rooms Living Room, Dining Room, Primary Bedroom, Bedroom 2, Kitchen, Family Room, Bedroom 1, Laundry, Other
Basement Full, Fully Finished
Interior
Interior Features Primary Bath(s), Skylight(s), Ceiling Fan(s), Stall Shower, Kitchen - Eat-In
Hot Water Natural Gas
Heating Gas, Forced Air
Cooling Central A/C
Flooring Wood, Fully Carpeted
Fireplaces Type Gas/Propane
Equipment Built-In Range, Oven - Wall, Refrigerator, Disposal, Built-In Microwave
Fireplace N
Appliance Built-In Range, Oven - Wall, Refrigerator, Disposal, Built-In Microwave
Heat Source Natural Gas
Laundry Main Floor
Exterior
Exterior Feature Patio(s)
Parking Features Inside Access, Garage Door Opener
Garage Spaces 2.0
Fence Other
Utilities Available Cable TV
Water Access N
Roof Type Shingle
Accessibility None
Porch Patio(s)
Attached Garage 2
Total Parking Spaces 2
Garage Y
Building
Lot Description Corner, Level, Rear Yard
Story 2
Foundation Brick/Mortar
Sewer Public Sewer
Water Public
Architectural Style Traditional
Level or Stories 2
Additional Building Above Grade
Structure Type Cathedral Ceilings,9'+ Ceilings
New Construction N
Schools
Elementary Schools Highlands
Middle Schools Alexis I. Du Pont
High Schools Alexis I. Dupont
School District Red Clay Consolidated
Others
Pets Allowed Y
Tax ID 26-012.20-164
Ownership Fee Simple
Security Features Security System
Pets Allowed Case by Case Basis
Read Less
Want to know what your home might be worth? Contact us for a FREE valuation!

Our team is ready to help you sell your home for the highest possible price ASAP

Bought with Kathi Trapnell • Long & Foster Real Estate, Inc.
GET MORE INFORMATION





