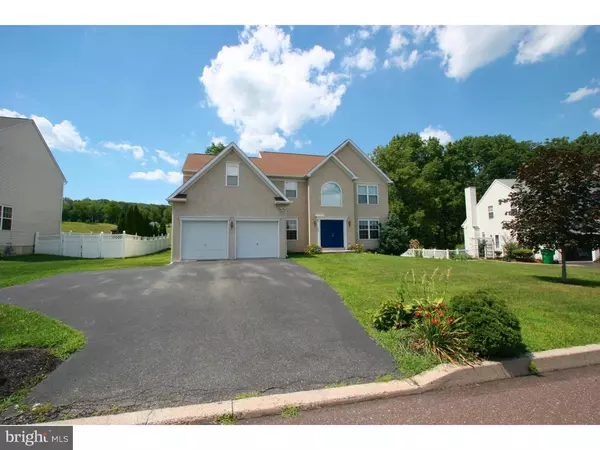$262,000
$257,500
1.7%For more information regarding the value of a property, please contact us for a free consultation.
1469 MEADOWVIEW DR Pottstown, PA 19464
4 Beds
3 Baths
0.26 Acres Lot
Key Details
Sold Price $262,000
Property Type Single Family Home
Sub Type Detached
Listing Status Sold
Purchase Type For Sale
Subdivision Turnberry Farm
MLS Listing ID 1002672410
Sold Date 08/19/16
Style Colonial
Bedrooms 4
Full Baths 2
Half Baths 1
HOA Y/N N
Originating Board TREND
Year Built 2000
Annual Tax Amount $7,891
Tax Year 2016
Lot Size 0.263 Acres
Acres 0.26
Lot Dimensions 90
Property Description
Delightful Turnberry Farm Colonial. The owners changed the floor plan to add an office/extra bedroom on the second level! They've also added a Navien high-efficiency tank-less water heater for on-demand hot water, there are new custom wooden window blinds throughout the home, every bedroom has a new ceiling fan, every room is network ready-wired and the home was recently painted. Enter through double-doors to a foyer with hardwoods, two large coat/storage closets and a wonderful flow from the formal rooms through to the kitchen and vaulted family room. Plenty of space and light makes for a nice kitchen and breakfast room that flow into the family room with a stone fireplace (wood-burning) a large picture window and recessed lighting. Exit the sliding glass door to the deck and flat back yard. Kitchen has an island workspace, newer laminate flooring, self-cleaning oven and a closet pantry. A very large powder room, mud room, laundry and two-car garage with remote door openers complete the first level. The master suite is large and bright with a gas fireplace, a generous walk-in closet and a very nice bathroom featuring a glass shower, jetted tub and dual vanity. Three other bedrooms share the hall bathroom. The office could become a 5th bedroom. The full basement has a sump pump with battery backup and is waiting to be finished. There is an access panel to a full attic that could be finished. Gas heat, gas hot water, central air conditioning. No association fees! Stucco and vinyl exterior make for easy maintenance. You'll find this home is in a prime location, tucked at the back of lovely Turnberry Farm. It features open views of the woods, Sunset Park, is walk-able to Pottsgrove Middle School and an easy drive to Pottsgrove High School!
Location
State PA
County Montgomery
Area Upper Pottsgrove Twp (10660)
Zoning R2
Direction Southeast
Rooms
Other Rooms Living Room, Dining Room, Primary Bedroom, Bedroom 2, Bedroom 3, Kitchen, Family Room, Bedroom 1, Laundry, Other, Attic
Basement Full, Unfinished
Interior
Interior Features Primary Bath(s), Kitchen - Island, Butlers Pantry, Skylight(s), Ceiling Fan(s), Stall Shower, Dining Area
Hot Water Electric, Instant Hot Water
Heating Gas, Forced Air, Programmable Thermostat
Cooling Central A/C
Flooring Wood, Fully Carpeted, Vinyl
Fireplaces Number 2
Fireplaces Type Stone, Gas/Propane
Equipment Built-In Range, Oven - Self Cleaning, Dishwasher
Fireplace Y
Window Features Energy Efficient
Appliance Built-In Range, Oven - Self Cleaning, Dishwasher
Heat Source Natural Gas
Laundry Main Floor
Exterior
Exterior Feature Deck(s)
Parking Features Inside Access, Garage Door Opener
Garage Spaces 5.0
Utilities Available Cable TV
Water Access N
Roof Type Pitched,Shingle
Accessibility None
Porch Deck(s)
Attached Garage 2
Total Parking Spaces 5
Garage Y
Building
Lot Description Level, Open, Front Yard, Rear Yard, SideYard(s)
Story 2
Foundation Concrete Perimeter
Sewer Public Sewer
Water Public
Architectural Style Colonial
Level or Stories 2
New Construction N
Schools
Elementary Schools Ringing Rocks
Middle Schools Pottsgrove
High Schools Pottsgrove Senior
School District Pottsgrove
Others
Senior Community No
Tax ID 60-00-02039-502
Ownership Fee Simple
Security Features Security System
Acceptable Financing Conventional, VA, FHA 203(b)
Listing Terms Conventional, VA, FHA 203(b)
Financing Conventional,VA,FHA 203(b)
Read Less
Want to know what your home might be worth? Contact us for a FREE valuation!

Our team is ready to help you sell your home for the highest possible price ASAP

Bought with William T Powell • Ronin Acquisition Inc
GET MORE INFORMATION





