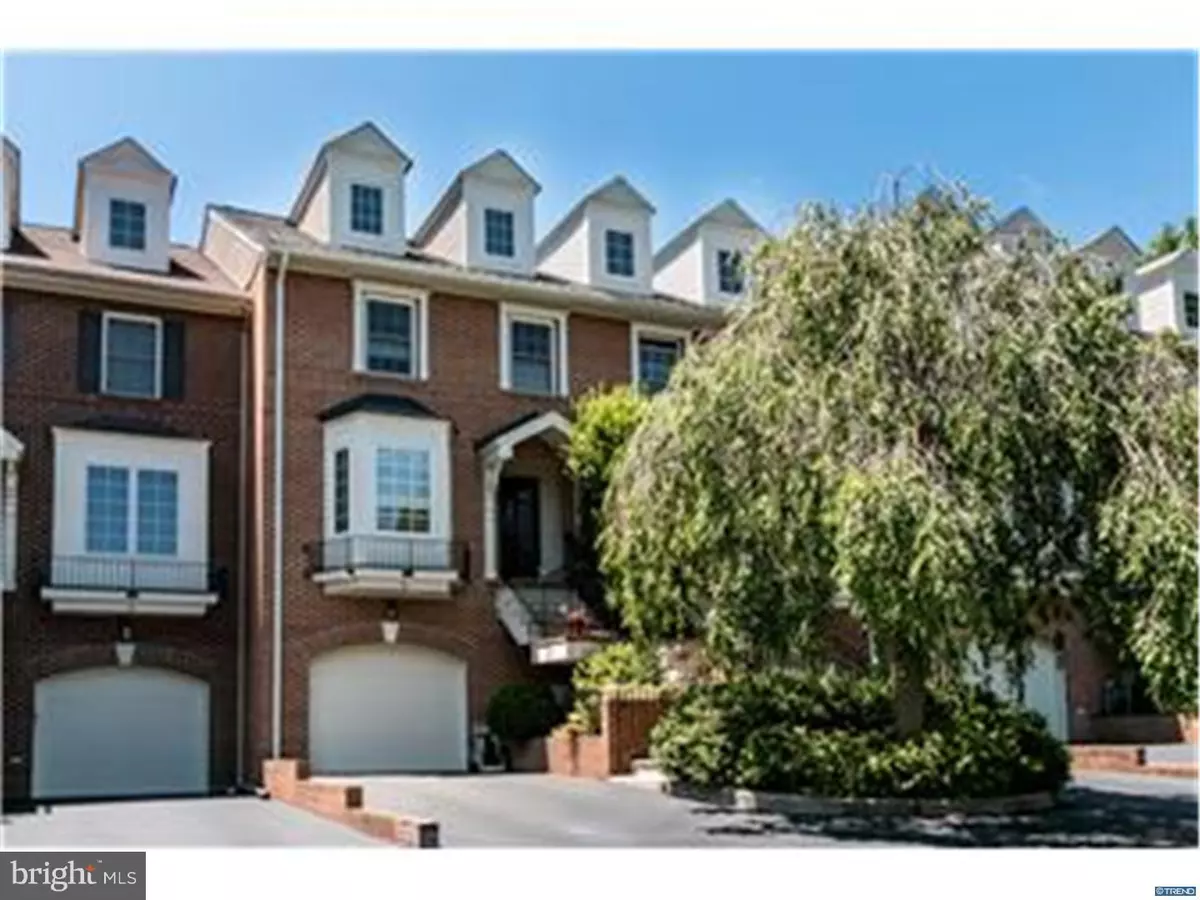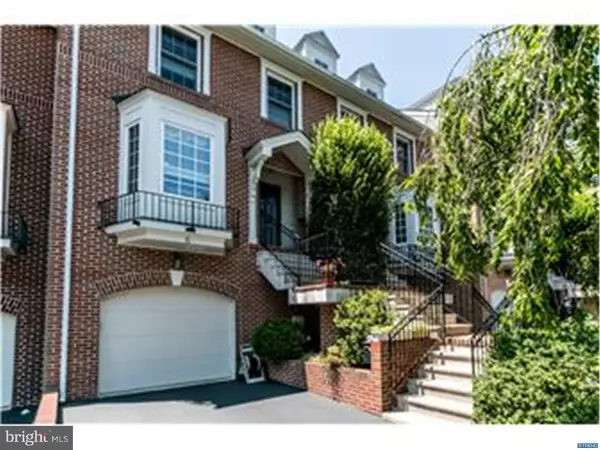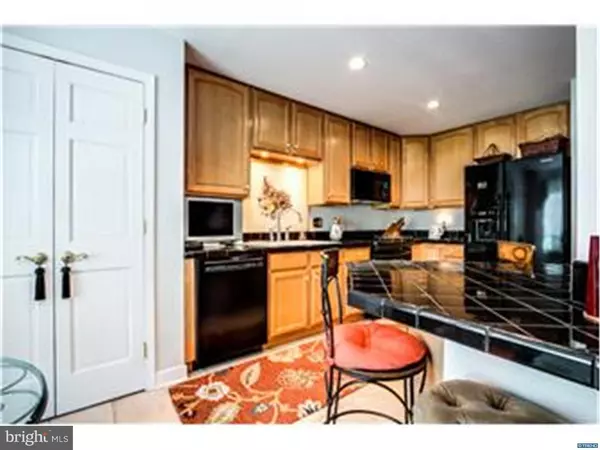$440,000
$450,000
2.2%For more information regarding the value of a property, please contact us for a free consultation.
6 ROCKFORD MEWS CT Wilmington, DE 19806
3 Beds
4 Baths
2,625 SqFt
Key Details
Sold Price $440,000
Property Type Single Family Home
Sub Type Twin/Semi-Detached
Listing Status Sold
Purchase Type For Sale
Square Footage 2,625 sqft
Price per Sqft $167
Subdivision Rockford Mews
MLS Listing ID 1002655108
Sold Date 10/23/15
Style Colonial
Bedrooms 3
Full Baths 3
Half Baths 1
HOA Fees $75/ann
HOA Y/N Y
Abv Grd Liv Area 2,625
Originating Board TREND
Year Built 1997
Annual Tax Amount $5,141
Tax Year 2014
Lot Size 2,178 Sqft
Acres 0.05
Lot Dimensions 20X101
Property Description
Just steps from Rockford Park, this sophisticated Rockford Mews townhome features 3 or 4 bedrooms and 3.1 baths. At the garage level, there is a lovely den or family room (could be a bedroom) with full bath, a walk-in closet, and doors leading to a private brick patio with beautiful landscaping. Enjoy a quick bite in the eat-in kitchen at the main level, or entertain in the adjoining formal dining room and step down living room with marble surround fireplace. From here, sliding doors lead to a large deck. Upstairs, the master bedroom has two walk-in closets, a vaulted ceiling, a small balcony, and a beautifully finished bathroom with dual vanities and an oversize, tiled shower. An additional bedroom and bath complete this level. The top floor loft is currently used as a study/retreat but could easily be used as another bedroom. Both the lower level and top floor loft feature separate heating and cooling systems. Hardwood floors, tall ceilings, replaced windows and roof, plus loads of closest space are but a few of the amenities afforded inside this terrific home. Just minutes from major highways, downtown Wilmington, and Trolley Square dining & shopping. This home shouldn't be missed!
Location
State DE
County New Castle
Area Wilmington (30906)
Zoning 26R-3
Rooms
Other Rooms Living Room, Dining Room, Primary Bedroom, Bedroom 2, Kitchen, Family Room, Bedroom 1, Attic
Interior
Interior Features Primary Bath(s), Kitchen - Island, Kitchen - Eat-In
Hot Water Natural Gas
Heating Gas, Forced Air
Cooling Central A/C
Flooring Wood, Tile/Brick
Fireplaces Number 1
Fireplaces Type Marble, Gas/Propane
Equipment Oven - Self Cleaning, Dishwasher, Disposal
Fireplace Y
Window Features Replacement
Appliance Oven - Self Cleaning, Dishwasher, Disposal
Heat Source Natural Gas
Laundry Lower Floor
Exterior
Exterior Feature Deck(s), Patio(s), Balcony
Parking Features Inside Access, Garage Door Opener
Garage Spaces 2.0
Utilities Available Cable TV
Water Access N
Roof Type Pitched,Shingle
Accessibility None
Porch Deck(s), Patio(s), Balcony
Attached Garage 1
Total Parking Spaces 2
Garage Y
Building
Lot Description Level, Rear Yard
Story 3+
Sewer Public Sewer
Water Public
Architectural Style Colonial
Level or Stories 3+
Additional Building Above Grade
Structure Type Cathedral Ceilings
New Construction N
Schools
Elementary Schools Highlands
Middle Schools Alexis I. Du Pont
High Schools Alexis I. Dupont
School District Red Clay Consolidated
Others
HOA Fee Include Common Area Maintenance,Parking Fee
Tax ID 26-006.10-111
Ownership Fee Simple
Acceptable Financing Conventional
Listing Terms Conventional
Financing Conventional
Read Less
Want to know what your home might be worth? Contact us for a FREE valuation!

Our team is ready to help you sell your home for the highest possible price ASAP

Bought with David R Harrell • Long & Foster Real Estate, Inc.
GET MORE INFORMATION





