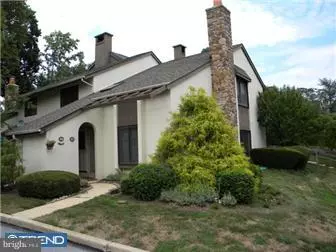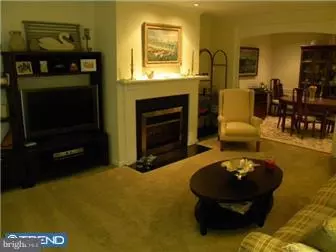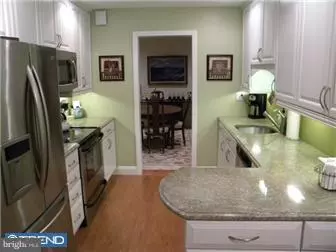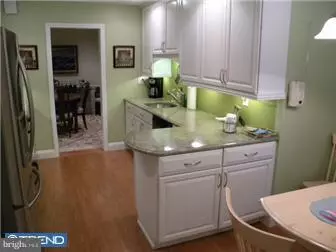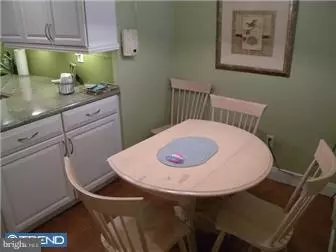$315,000
$315,000
For more information regarding the value of a property, please contact us for a free consultation.
89 OAK KNOLL DR Berwyn, PA 19312
3 Beds
3 Baths
2,133 SqFt
Key Details
Sold Price $315,000
Property Type Townhouse
Sub Type End of Row/Townhouse
Listing Status Sold
Purchase Type For Sale
Square Footage 2,133 sqft
Price per Sqft $147
Subdivision Oak Knoll
MLS Listing ID 1002656904
Sold Date 10/02/15
Style Other
Bedrooms 3
Full Baths 3
HOA Fees $428/mo
HOA Y/N Y
Abv Grd Liv Area 2,133
Originating Board TREND
Year Built 1980
Annual Tax Amount $4,464
Tax Year 2015
Lot Size 2,133 Sqft
Acres 0.05
Lot Dimensions 0 X 0
Property Description
Spectacular end-unit WITH GARAGE in sought after Oak Knoll! This home, which features a first floor master suite, has been updated and remodeled. The kitchen was remodeled a few years ago with granite counters and stainless steel appliances. There are 2 other bedrooms on the 2nd floor each with their own remodeled bathrooms. The family room and dining room have HW floors underneath the carpeting. Other amenities include new windows, recessed lighting, FIOS, newer Trane HVAC with air purifier, 2 fireplaces, new electrical, 1st floor laundry, hard wired smoke detectors, brand new hotwater heater, resurfaced patio with environmentally friendly pavers and the carpets have just been cleaned. A 2nd master bedroom on the 2nd floor has a bathroom containing a walk-in tub with warm massaging air jets. Walk to the Daylesford Train Station. Come take a look! Capital contribution fee of $500 paid by buyer. Monthly association fee is $360 plus $67.50 for deeded garage= $427.50/month
Location
State PA
County Chester
Area Tredyffrin Twp (10343)
Zoning R4
Rooms
Other Rooms Living Room, Dining Room, Primary Bedroom, Bedroom 2, Kitchen, Family Room, Bedroom 1
Interior
Interior Features Primary Bath(s), Kitchen - Eat-In
Hot Water Electric
Heating Electric, Forced Air
Cooling Central A/C
Flooring Wood, Fully Carpeted, Tile/Brick
Fireplaces Number 2
Equipment Dishwasher, Disposal
Fireplace Y
Appliance Dishwasher, Disposal
Heat Source Electric
Laundry Main Floor
Exterior
Exterior Feature Patio(s)
Garage Spaces 3.0
Utilities Available Cable TV
Water Access N
Roof Type Pitched,Shingle
Accessibility None
Porch Patio(s)
Total Parking Spaces 3
Garage Y
Building
Story 2
Foundation Slab
Sewer Public Sewer
Water Public
Architectural Style Other
Level or Stories 2
Additional Building Above Grade
New Construction N
Schools
Middle Schools Tredyffrin-Easttown
High Schools Conestoga Senior
School District Tredyffrin-Easttown
Others
HOA Fee Include Common Area Maintenance,Ext Bldg Maint,Lawn Maintenance,Snow Removal,Trash,Sewer
Tax ID 43-10K-0289
Ownership Fee Simple
Read Less
Want to know what your home might be worth? Contact us for a FREE valuation!

Our team is ready to help you sell your home for the highest possible price ASAP

Bought with Robert Forster • Weichert Realtors
GET MORE INFORMATION

