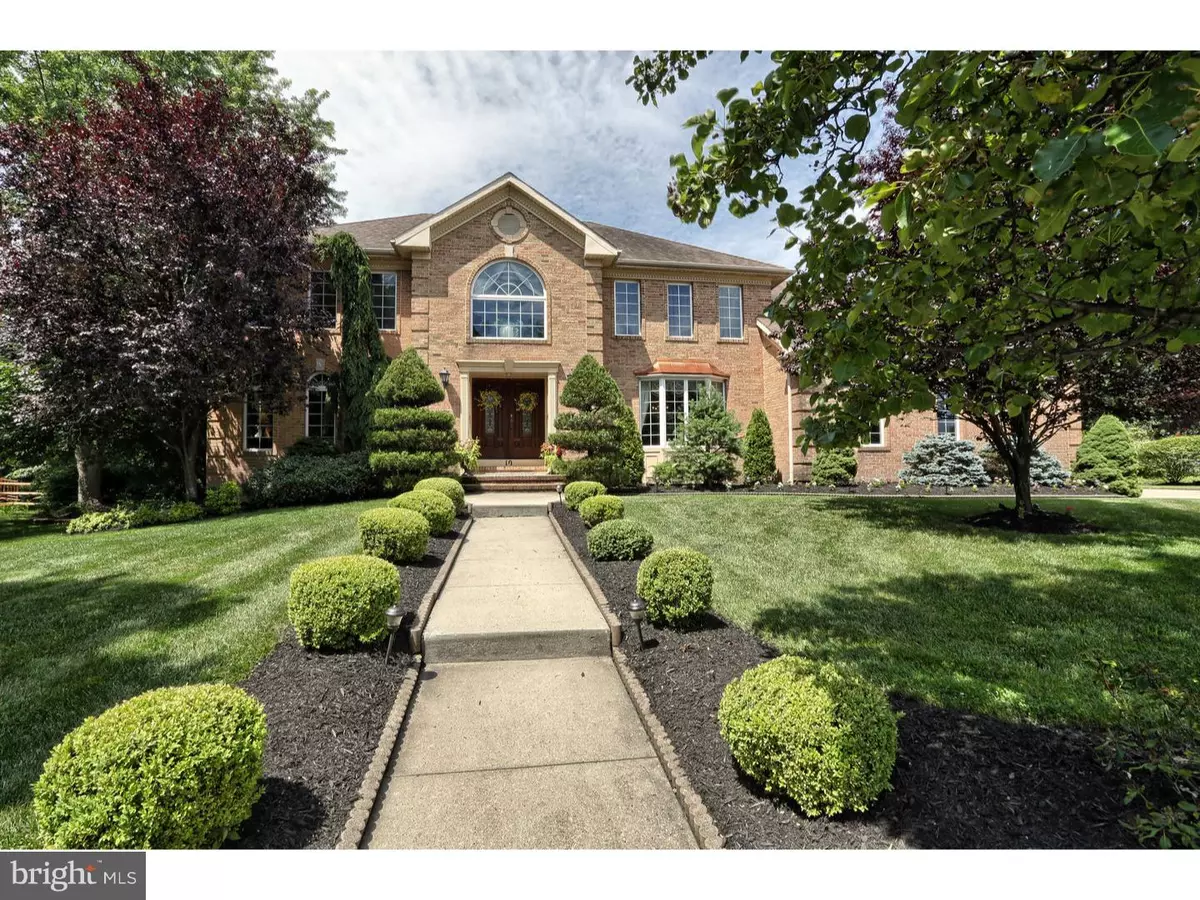$575,000
$569,000
1.1%For more information regarding the value of a property, please contact us for a free consultation.
10 DAYLILY DR Mount Laurel, NJ 08054
5 Beds
4 Baths
3,994 SqFt
Key Details
Sold Price $575,000
Property Type Single Family Home
Sub Type Detached
Listing Status Sold
Purchase Type For Sale
Square Footage 3,994 sqft
Price per Sqft $143
Subdivision Laurel Ponds
MLS Listing ID 1002641274
Sold Date 09/22/15
Style Traditional
Bedrooms 5
Full Baths 3
Half Baths 1
HOA Fees $5/ann
HOA Y/N Y
Abv Grd Liv Area 3,994
Originating Board TREND
Year Built 1993
Annual Tax Amount $14,440
Tax Year 2014
Lot Size 0.617 Acres
Acres 0.62
Lot Dimensions 125X203
Property Description
Top to Bottom, Everything is beautiful. This 5 Bedroom, 3 1/2 Bath spectacular home, sits in the Prestigious Community of Laurel Ponds and is an ideal place to bring up a family. Vacation like amenities abound and it is located in one of New Jersey's finer School Districts. This incredible 15 room, Custom built home, has a large Center Hall Entrance with Winding Staircase and huge front windows. Off to your left is a formal Living Room with adjacent Game Room which has a full window seat wall. To your right is a formal Dining Room and access to the kitchen. The beautiful Center Island Kitchen with Granite Counter Tops and almost new Appliances has an attached Breakfast Room bigger than most Kitchens and a large set of Bay Windows that gives you a complete view of the outside back yard of the house. The center of the main floor is a lovely step down Family/Great Room with stone fireplace and access to most main floor rooms and the outside Trek- Deck with its adjustable shaded Pergola. Also off the kitchen is a big Laundry Room, back staircase to upper levels and access to back yard. Upstairs Master Bedroom has a Fireplace, Walk-in Closet, Tray Ceiling and a joining full bath with Jacuzzi Tub and Decor Stained Glass window. One of the other bedrooms is really a Jr. Master Suite with its own Private Full Bath. Lower level of home has an Exercise Room, Pool Room with Pool Table and Lounge with Wet bar also Direct access to backyard. An oversize 2 + Car garage with work area are also part of this home. In this very comfortable, fully fenced in backyard is an in ground, fully fenced in, gunite Pool and hot Tub. These are just some of the almost innumerable amenities this home has to offer. This is a must see, gorgeous home which will not be on the market long.
Location
State NJ
County Burlington
Area Mount Laurel Twp (20324)
Zoning RES
Rooms
Other Rooms Living Room, Dining Room, Primary Bedroom, Bedroom 2, Bedroom 3, Kitchen, Family Room, Bedroom 1, Laundry, Other, Attic
Basement Full, Outside Entrance, Drainage System
Interior
Interior Features Primary Bath(s), Kitchen - Island, Butlers Pantry, Skylight(s), Ceiling Fan(s), Attic/House Fan, Stain/Lead Glass, WhirlPool/HotTub, Sprinkler System, Wet/Dry Bar, Stall Shower, Dining Area
Hot Water Natural Gas
Heating Gas, Forced Air, Zoned
Cooling Central A/C
Flooring Wood, Fully Carpeted, Tile/Brick
Fireplaces Number 2
Fireplaces Type Brick, Stone, Gas/Propane
Equipment Cooktop, Oven - Wall, Oven - Self Cleaning, Dishwasher, Refrigerator, Disposal
Fireplace Y
Appliance Cooktop, Oven - Wall, Oven - Self Cleaning, Dishwasher, Refrigerator, Disposal
Heat Source Natural Gas
Laundry Main Floor
Exterior
Exterior Feature Deck(s)
Parking Features Inside Access, Garage Door Opener, Oversized
Garage Spaces 5.0
Fence Other
Pool In Ground
Utilities Available Cable TV
Water Access N
Roof Type Pitched,Shingle
Accessibility None
Porch Deck(s)
Attached Garage 2
Total Parking Spaces 5
Garage Y
Building
Lot Description Level, Front Yard, Rear Yard, SideYard(s)
Story 2
Foundation Concrete Perimeter
Sewer Public Sewer
Water Public
Architectural Style Traditional
Level or Stories 2
Additional Building Above Grade
Structure Type Cathedral Ceilings,9'+ Ceilings
New Construction N
Schools
High Schools Lenape
School District Lenape Regional High
Others
HOA Fee Include Common Area Maintenance
Tax ID 24-00804 03-00017
Ownership Fee Simple
Security Features Security System
Acceptable Financing Conventional, VA, FHA 203(b)
Listing Terms Conventional, VA, FHA 203(b)
Financing Conventional,VA,FHA 203(b)
Read Less
Want to know what your home might be worth? Contact us for a FREE valuation!

Our team is ready to help you sell your home for the highest possible price ASAP

Bought with Judy Edell • BHHS Fox & Roach-Cherry Hill
GET MORE INFORMATION





