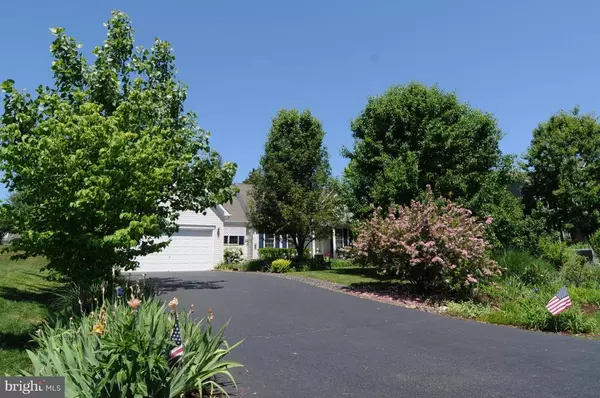$260,000
$269,900
3.7%For more information regarding the value of a property, please contact us for a free consultation.
1124 VIRGINIA AVE Culpeper, VA 22701
3 Beds
3 Baths
1,888 SqFt
Key Details
Sold Price $260,000
Property Type Single Family Home
Sub Type Detached
Listing Status Sold
Purchase Type For Sale
Square Footage 1,888 sqft
Price per Sqft $137
Subdivision Redwood Lakes
MLS Listing ID 1002620024
Sold Date 09/14/15
Style Ranch/Rambler
Bedrooms 3
Full Baths 3
HOA Fees $20/qua
HOA Y/N Y
Abv Grd Liv Area 1,888
Originating Board MRIS
Year Built 2003
Annual Tax Amount $1,719
Tax Year 2013
Lot Size 0.370 Acres
Acres 0.37
Property Description
NEW PRICE!! BEAUTIFUL 3 BED, 3 BATH HOME ON 1-LEVEL IN SOUGHT AFTER REDWOOD LAKES. SCREENED PORCH OFF BREAKFAST ROOM HAS STUNNING VIEW OF CUSTOM TIERED LANDSCAPED GARDENS. SPACIOUS OPEN FLOOR PLAN, PRISTINE HARDWOODS, SEPARATE LAUNDRY, GORGEOUS MASTER BATH, LIKE-NEW CARPET IN BEDROOMS. WELL MAINTAINED HOME HAS UPDATED FIXTURES IN EVERY ROOM. LARGE GARAGE HAS TONS OF SHELVING. BASEMENT.
Location
State VA
County Culpeper
Zoning R1
Rooms
Other Rooms Laundry, Mud Room
Basement Outside Entrance, Rear Entrance, Daylight, Partial, Full, Partially Finished, Walkout Level, Heated, Sump Pump
Main Level Bedrooms 3
Interior
Interior Features Breakfast Area, Dining Area, Master Bath(s), Window Treatments, Entry Level Bedroom, Floor Plan - Open
Hot Water Electric
Heating Forced Air
Cooling Central A/C, Ceiling Fan(s)
Equipment Washer/Dryer Hookups Only, Washer, Dryer, Dishwasher, Microwave, Refrigerator, Water Heater, Stove
Fireplace N
Appliance Washer/Dryer Hookups Only, Washer, Dryer, Dishwasher, Microwave, Refrigerator, Water Heater, Stove
Heat Source Natural Gas
Exterior
Parking Features Garage Door Opener, Garage - Front Entry
Garage Spaces 2.0
Water Access N
Accessibility None
Attached Garage 2
Total Parking Spaces 2
Garage Y
Building
Story 2
Sewer Public Sewer
Water Public
Architectural Style Ranch/Rambler
Level or Stories 2
Additional Building Above Grade
New Construction N
Schools
School District Culpeper County Public Schools
Others
Senior Community No
Tax ID 40-R-2- -255
Ownership Fee Simple
Special Listing Condition Standard
Read Less
Want to know what your home might be worth? Contact us for a FREE valuation!

Our team is ready to help you sell your home for the highest possible price ASAP

Bought with Candice R Southard • RE/MAX Crossroads
GET MORE INFORMATION





