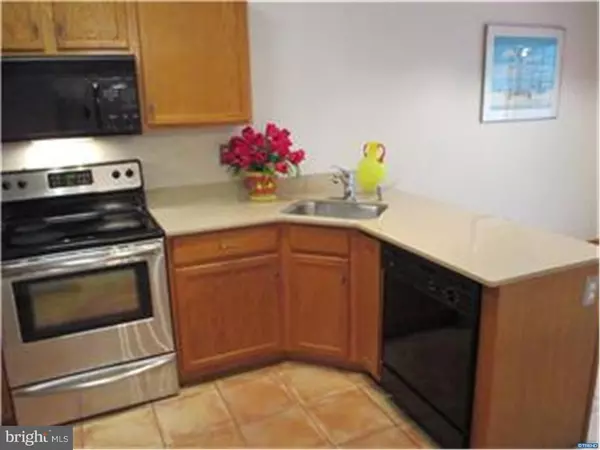$270,000
$279,900
3.5%For more information regarding the value of a property, please contact us for a free consultation.
2304 BRAKEN AVE Wilmington, DE 19808
3 Beds
3 Baths
2,725 SqFt
Key Details
Sold Price $270,000
Property Type Townhouse
Sub Type Interior Row/Townhouse
Listing Status Sold
Purchase Type For Sale
Square Footage 2,725 sqft
Price per Sqft $99
Subdivision Berkshire
MLS Listing ID 1002616036
Sold Date 11/16/15
Style Traditional
Bedrooms 3
Full Baths 2
Half Baths 1
HOA Fees $120/mo
HOA Y/N N
Abv Grd Liv Area 1,875
Originating Board TREND
Year Built 1996
Annual Tax Amount $2,364
Tax Year 2014
Lot Dimensions TBD
Property Description
Rarely available "Move In Ready" home in the Pike Creek and highly desirable Red Clay School feeder pattern. If you are looking for care free living that includes your lawn cut, landscaping maintained, trash, water, sewer and snow removal all taken care for the small amount of $120.00 per month you have found your paradise. The very private and well maintained home is on a cul-de-sac, backs to woods and has a 850 sq. ft walk out basement waiting to be finished. Some of the recent upgrades new carpet (2008), washer (2015), refrigerator (2008), stove (2010), new tile floor in both baths (2009), new marble floor in powder room (2009), Italian granite kitchen counter top and kitchen tile floor (2009) and new outside light fixtures (2015) are just some of the upgrades in this home that shows pride of ownership. You will love the vinyl tilt in windows for easy cleaning and the 1 car garage with inside entry for those cold winter days. Sit on your private deck and enjoy all the happenings that nature has to offer overlooking the wooded area. Seller is offering a One Year Home Warranty.
Location
State DE
County New Castle
Area Elsmere/Newport/Pike Creek (30903)
Zoning NCPUD
Rooms
Other Rooms Living Room, Dining Room, Primary Bedroom, Bedroom 2, Kitchen, Bedroom 1, Other, Attic
Basement Full, Unfinished, Outside Entrance
Interior
Interior Features Primary Bath(s), Dining Area
Hot Water Electric
Heating Gas, Forced Air, Programmable Thermostat
Cooling Central A/C
Flooring Wood, Fully Carpeted, Tile/Brick, Marble
Fireplaces Number 1
Fireplaces Type Gas/Propane
Equipment Oven - Self Cleaning, Dishwasher, Refrigerator, Disposal, Energy Efficient Appliances
Fireplace Y
Window Features Energy Efficient
Appliance Oven - Self Cleaning, Dishwasher, Refrigerator, Disposal, Energy Efficient Appliances
Heat Source Natural Gas
Laundry Upper Floor
Exterior
Exterior Feature Deck(s)
Parking Features Inside Access
Garage Spaces 2.0
Utilities Available Cable TV
Amenities Available Swimming Pool
Water Access N
Roof Type Pitched,Shingle
Accessibility None
Porch Deck(s)
Attached Garage 1
Total Parking Spaces 2
Garage Y
Building
Lot Description Cul-de-sac, Level, Sloping, Front Yard, Rear Yard
Story 2
Foundation Concrete Perimeter
Sewer Public Sewer
Water Public
Architectural Style Traditional
Level or Stories 2
Additional Building Above Grade, Below Grade
New Construction N
Schools
Elementary Schools Linden Hill
Middle Schools Skyline
High Schools Thomas Mckean
School District Red Clay Consolidated
Others
HOA Fee Include Pool(s),Common Area Maintenance,Lawn Maintenance,Snow Removal,Trash,Water,Sewer,All Ground Fee
Tax ID 08-030.00-074.C.0031
Ownership Condominium
Acceptable Financing Conventional
Listing Terms Conventional
Financing Conventional
Read Less
Want to know what your home might be worth? Contact us for a FREE valuation!

Our team is ready to help you sell your home for the highest possible price ASAP

Bought with Nancy Pu-Chou • BHHS Fox & Roach - Hockessin
GET MORE INFORMATION





