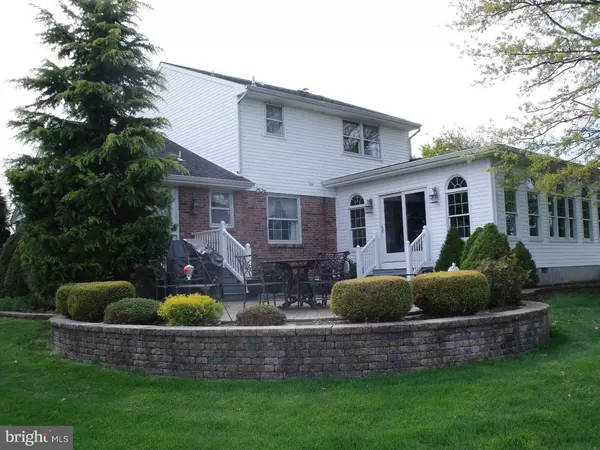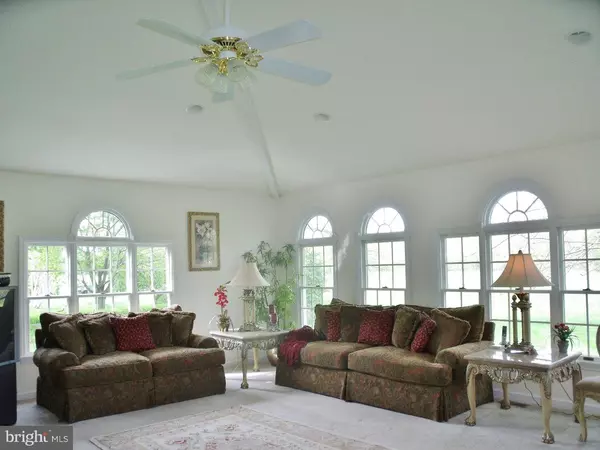$298,000
$299,900
0.6%For more information regarding the value of a property, please contact us for a free consultation.
25618 MOUNT PLEASANT RD Columbus, NJ 08022
3 Beds
2 Baths
2,414 SqFt
Key Details
Sold Price $298,000
Property Type Single Family Home
Sub Type Detached
Listing Status Sold
Purchase Type For Sale
Square Footage 2,414 sqft
Price per Sqft $123
Subdivision None Available
MLS Listing ID 1002590898
Sold Date 11/06/15
Style Colonial
Bedrooms 3
Full Baths 1
Half Baths 1
HOA Y/N N
Abv Grd Liv Area 2,414
Originating Board TREND
Year Built 1968
Annual Tax Amount $7,906
Tax Year 2015
Lot Size 0.490 Acres
Acres 0.49
Lot Dimensions 122X175
Property Description
Welcome to country living at it's finest! This is truly one of a kind custom built colonial that has been meticulously maintained by the original owner. This home has over 50K plus in recent upgrades and is move-in ready condition. This home boasts a huge gorgeous dramatic Great Rm newer addition with cathedral ceil, entire room wrapped with beautiful premium windows, glass sliding door to rear paver patio with views of green pasture and farmland. Brand new "York" Heater & A/C 2015, updated roof and vinyl siding, recent painted neutral interior, beautiful maintained hardwood floors on 1st and 2nd floors. Updated kitchen with granite counters and ceramic tile floor with view of rear yard and paver patio. Liv Rm with large picture window and brick fireplace. Formal Din Rm with view of Great Rm. Large Family Rm or professional size office. Large 1st floor laundry rm w/door access to rear patio. Finished basement with custom bar and storage area. Additional storage in 1st floor storage rm and 2nd floor walk in attic storage rm. Professionally landscaped property with sprinkler system, front paver walk to front porch entrance, paver block landscaped (front, side & rear yard),double wide asphalt drive. A must see property to appreciate the fine custom details. Make your appointment today!
Location
State NJ
County Burlington
Area Mansfield Twp (20318)
Zoning R-1
Rooms
Other Rooms Living Room, Dining Room, Primary Bedroom, Bedroom 2, Kitchen, Family Room, Bedroom 1, Laundry, Other, Attic
Basement Full
Interior
Interior Features Ceiling Fan(s), Sprinkler System, Kitchen - Eat-In
Hot Water Other
Heating Gas, Forced Air
Cooling Central A/C
Flooring Wood, Fully Carpeted, Tile/Brick
Fireplaces Number 1
Fireplaces Type Brick
Equipment Built-In Range, Dishwasher
Fireplace Y
Appliance Built-In Range, Dishwasher
Heat Source Natural Gas
Laundry Main Floor
Exterior
Exterior Feature Patio(s), Porch(es)
Parking Features Inside Access
Garage Spaces 4.0
Water Access N
Roof Type Shingle
Accessibility None
Porch Patio(s), Porch(es)
Attached Garage 1
Total Parking Spaces 4
Garage Y
Building
Lot Description Level, Open, Front Yard, Rear Yard, SideYard(s)
Story 2
Foundation Concrete Perimeter, Brick/Mortar
Sewer On Site Septic
Water Public
Architectural Style Colonial
Level or Stories 2
Additional Building Above Grade
Structure Type Cathedral Ceilings
New Construction N
Schools
Middle Schools Northern Burlington County Regional
High Schools Northern Burlington County Regional
School District Northern Burlington Count Schools
Others
Pets Allowed Y
Tax ID 18-00023-00014 03
Ownership Fee Simple
Acceptable Financing Conventional, VA, FHA 203(b)
Listing Terms Conventional, VA, FHA 203(b)
Financing Conventional,VA,FHA 203(b)
Pets Allowed Case by Case Basis
Read Less
Want to know what your home might be worth? Contact us for a FREE valuation!

Our team is ready to help you sell your home for the highest possible price ASAP

Bought with Jennifer Jopko • RE/MAX Tri County
GET MORE INFORMATION





