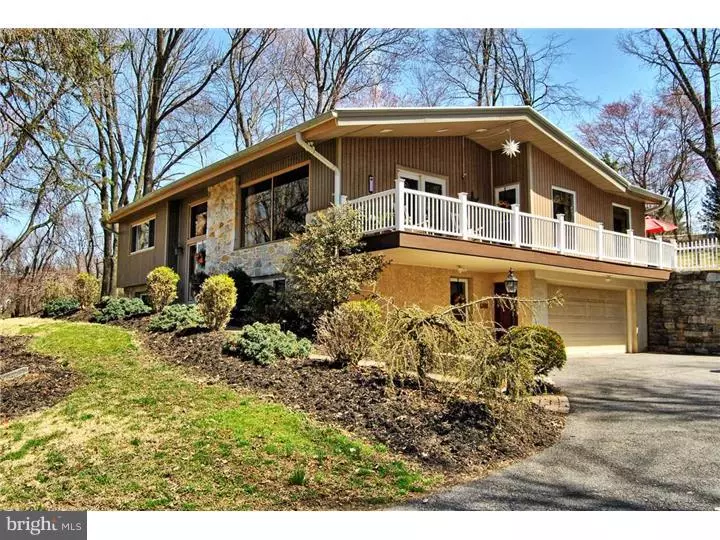$510,000
$539,900
5.5%For more information regarding the value of a property, please contact us for a free consultation.
112 GRADYVILLE RD Glen Mills, PA 19342
3 Beds
3 Baths
2,618 SqFt
Key Details
Sold Price $510,000
Property Type Single Family Home
Sub Type Detached
Listing Status Sold
Purchase Type For Sale
Square Footage 2,618 sqft
Price per Sqft $194
Subdivision None Available
MLS Listing ID 1002575494
Sold Date 10/30/15
Style Contemporary,Bi-level
Bedrooms 3
Full Baths 3
HOA Y/N N
Abv Grd Liv Area 2,618
Originating Board TREND
Year Built 1965
Annual Tax Amount $4,805
Tax Year 2015
Lot Size 4.000 Acres
Acres 4.0
Lot Dimensions 383 X 426
Property Description
Spectacular hillside retreat that celebrates serenity, versatility and elegant sophistication. Nestled among rolling hills, historic and horse properties, this 4 acre property offers privacy and year round long range views, perfect for private entertaining. Inside, the home features a fusion of modern design combined with natural materials where tons of natural light, warm wood, polished granite, rustic stone, and glass dominate. The main level features fabulous flexible living spaces including open kitchen and family room with vaulted beamed ceiling and a 15' stone fireplace wall with grill and wine cooler area, perfectly dividing it from the open living & dining areas. One of 2 master bedrooms is located on this level, along with a second bedroom with full hall bath. The lower level features a second master bedroom, family room with large stone fireplace wall, and laundry area. All living areas have paddle fans, hardwood or tile flooring. Seamlessly connecting the interior and exterior spaces, the home has a paver patio off the kitchen with a soothing water feature perfect for zen quality dining, deck off the living room, and beautiful pool area, fabulous for private entertaining. Home is conveniently located near major commuter routes, dining & shopping. A truly rare retreat!
Location
State PA
County Delaware
Area Thornbury Twp (10444)
Zoning R1
Rooms
Other Rooms Living Room, Primary Bedroom, Bedroom 2, Kitchen, Family Room, Bedroom 1, Laundry
Basement Full
Interior
Interior Features Primary Bath(s), Kitchen - Island, Butlers Pantry, Ceiling Fan(s), Attic/House Fan, Exposed Beams, Wet/Dry Bar, Breakfast Area
Hot Water Propane
Heating Propane, Hot Water, Zoned
Cooling Central A/C
Flooring Wood, Tile/Brick, Stone
Fireplaces Number 2
Fireplaces Type Stone
Equipment Built-In Range, Dishwasher, Disposal, Built-In Microwave
Fireplace Y
Appliance Built-In Range, Dishwasher, Disposal, Built-In Microwave
Heat Source Bottled Gas/Propane
Laundry Lower Floor
Exterior
Exterior Feature Deck(s), Patio(s)
Garage Spaces 2.0
Pool In Ground
Water Access N
Accessibility None
Porch Deck(s), Patio(s)
Attached Garage 2
Total Parking Spaces 2
Garage Y
Building
Sewer On Site Septic
Water Well
Architectural Style Contemporary, Bi-level
Additional Building Above Grade
Structure Type Cathedral Ceilings
New Construction N
Others
Tax ID 44-00-00170-00
Ownership Fee Simple
Security Features Security System
Read Less
Want to know what your home might be worth? Contact us for a FREE valuation!

Our team is ready to help you sell your home for the highest possible price ASAP

Bought with Joanne Boffa • KW Greater West Chester
GET MORE INFORMATION





