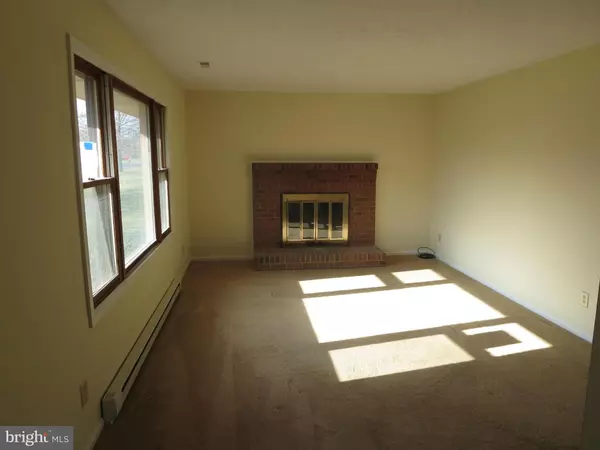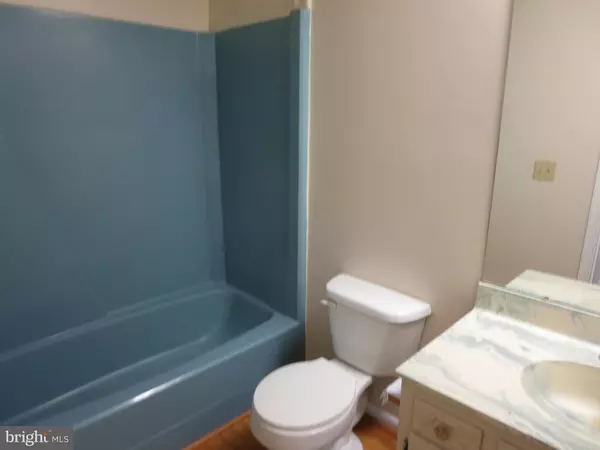$154,900
$154,900
For more information regarding the value of a property, please contact us for a free consultation.
9909 PLEASANT VIEW DR New Market, VA 22844
3 Beds
3 Baths
2,085 SqFt
Key Details
Sold Price $154,900
Property Type Single Family Home
Sub Type Detached
Listing Status Sold
Purchase Type For Sale
Square Footage 2,085 sqft
Price per Sqft $74
Subdivision Pleasant View
MLS Listing ID 1002562642
Sold Date 12/29/15
Style Ranch/Rambler
Bedrooms 3
Full Baths 3
HOA Y/N N
Abv Grd Liv Area 1,390
Originating Board MRIS
Year Built 1977
Annual Tax Amount $1,326
Tax Year 2014
Lot Size 0.415 Acres
Acres 0.41
Property Description
This property is eligible under the Freddie Mac First Look Initiative through April 13, 2015 whereby only owner/occupant offers will be reviewed. Recently painted 3 bedroom, 3 bath brick rancher in a nice neighborhood in New Market. Fresh paint, new carpet downstairs, new light fixtures, new bathroom downstairs, partially finished basement and more!
Location
State VA
County Shenandoah
Rooms
Basement Connecting Stairway, Outside Entrance, Rear Entrance, Full, Fully Finished, Heated, Walkout Stairs
Main Level Bedrooms 3
Interior
Interior Features Combination Kitchen/Dining, Floor Plan - Traditional
Hot Water Electric
Heating Baseboard
Cooling Central A/C
Fireplaces Number 1
Fireplace Y
Heat Source Electric
Exterior
Garage Spaces 1.0
Water Access N
Roof Type Asphalt
Street Surface Black Top
Accessibility None
Road Frontage City/County
Total Parking Spaces 1
Garage N
Building
Story 2
Sewer Public Sewer
Water Public
Architectural Style Ranch/Rambler
Level or Stories 2
Additional Building Above Grade, Below Grade
Structure Type Dry Wall
New Construction N
Schools
School District Shenandoah County Public Schools
Others
Senior Community No
Tax ID 0020951
Ownership Fee Simple
Special Listing Condition REO (Real Estate Owned)
Read Less
Want to know what your home might be worth? Contact us for a FREE valuation!

Our team is ready to help you sell your home for the highest possible price ASAP

Bought with Nohelya J Paredes • RE/MAX One Solutions
GET MORE INFORMATION





