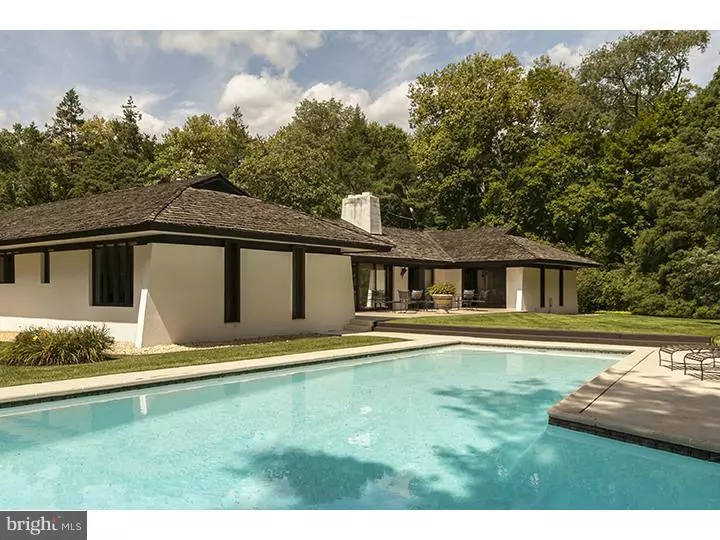$800,000
$825,000
3.0%For more information regarding the value of a property, please contact us for a free consultation.
119 TUNBRIDGE CIR Haverford, PA 19041
5 Beds
4 Baths
2,956 SqFt
Key Details
Sold Price $800,000
Property Type Single Family Home
Sub Type Detached
Listing Status Sold
Purchase Type For Sale
Square Footage 2,956 sqft
Price per Sqft $270
Subdivision Merion Golf Estates
MLS Listing ID 1002544862
Sold Date 10/20/15
Style Ranch/Rambler,Traditional
Bedrooms 5
Full Baths 3
Half Baths 1
HOA Y/N N
Abv Grd Liv Area 2,956
Originating Board TREND
Year Built 1967
Annual Tax Amount $15,404
Tax Year 2015
Lot Size 1.414 Acres
Acres 1.41
Lot Dimensions ONE ACRE +
Property Description
Significant Price Reduction. Motivated seller, priced to sell. AS-IS. A serene escape combines elegance and comfort in Haverfords desirable Merion Golf Estates. Surrounded by multimillion dollar homes, this house was designed to maximize the views of its lush and private 1.4 acre property. Specimen trees create a magnificent screen, setting the tone of complete tranquility. Meticulous gardens surround a one-story 5 bedroom home that combines traditional and modern sensibilities with a simple and elegant flair. Granite eat-in kitchen flows into family room with spectacular view of the large half Olympic length swimming pool with diving end. Formal living and dining room, first floor master bedroom suite, inlaw suite, Jack and Jill bedrooms with walk in closets, and study round out the first floor. Two car attached garage and first floor laundry and sewing room. Basement features a huge great room with locally-sourced stone fireplace, powder room, and bar, plus a work room and storage area. Steps from the Merion Golf Club, the nature trail at Haverford College, and within reach of all the shopping, dining, and fine schools the Main Line offers.
Location
State PA
County Delaware
Area Haverford Twp (10422)
Zoning R
Rooms
Other Rooms Living Room, Dining Room, Primary Bedroom, Bedroom 2, Bedroom 3, Kitchen, Family Room, Bedroom 1
Basement Partial, Fully Finished
Interior
Interior Features Wet/Dry Bar, Intercom, Kitchen - Eat-In
Hot Water Electric
Heating Gas, Forced Air
Cooling Central A/C
Fireplaces Number 2
Fireplaces Type Stone
Fireplace Y
Heat Source Natural Gas
Laundry Main Floor
Exterior
Exterior Feature Patio(s)
Garage Spaces 5.0
Fence Other
Pool In Ground
Utilities Available Cable TV
Water Access N
Accessibility None
Porch Patio(s)
Total Parking Spaces 5
Garage N
Building
Story 1
Foundation Concrete Perimeter
Sewer Public Sewer
Water Public
Architectural Style Ranch/Rambler, Traditional
Level or Stories 1
Additional Building Above Grade
New Construction N
Schools
School District Haverford Township
Others
Tax ID 22-04-00692-01
Ownership Fee Simple
Read Less
Want to know what your home might be worth? Contact us for a FREE valuation!

Our team is ready to help you sell your home for the highest possible price ASAP

Bought with Franz J Rabauer • Plumer & Associates Inc
GET MORE INFORMATION





