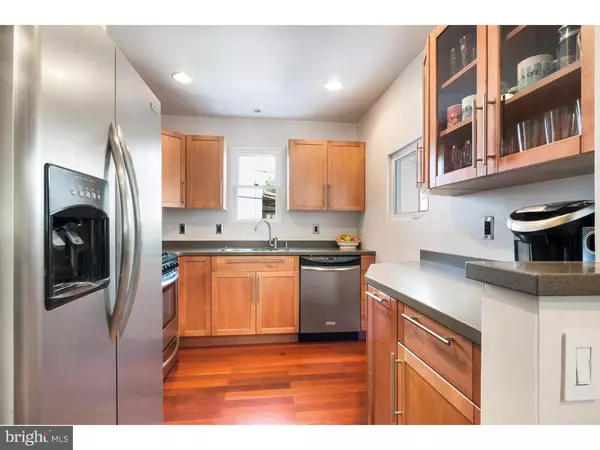$250,000
$250,000
For more information regarding the value of a property, please contact us for a free consultation.
227 WOODBINE AVE Narberth, PA 19072
2 Beds
2 Baths
1,476 SqFt
Key Details
Sold Price $250,000
Property Type Townhouse
Sub Type Interior Row/Townhouse
Listing Status Sold
Purchase Type For Sale
Square Footage 1,476 sqft
Price per Sqft $169
Subdivision Narberth
MLS Listing ID 1002507186
Sold Date 11/04/16
Style Traditional
Bedrooms 2
Full Baths 1
Half Baths 1
HOA Y/N N
Abv Grd Liv Area 984
Originating Board TREND
Year Built 1895
Annual Tax Amount $3,515
Tax Year 2016
Lot Size 1,196 Sqft
Acres 0.03
Lot Dimensions 14
Property Sub-Type Interior Row/Townhouse
Property Description
Be prepared to fall in love! Stunning updates, immaculate condition, and premium Narberth borough location. Exotic Brazilian cherry and Asian rosewood floors, decorator fireplace with porcelain-tile surround and black walnut mantle. Handsome exposed brick, industrial barn-style door to partially finished lower level with half bath, working HVAC, elegant built-in cherry cabinetry. Renovated kitchen with raised-panel maple cabinets, Corian surfaces, chic brushed nickel hardware, stainless appliances. Opulent main bath with double-bowl vanity, glass subway style-tile backsplash, frameless glass shower with vertical, staggered ceramic tile. Bright master bedroom with fabulous, wall-to-wall organizer closets, 2nd bedroom with walk-in closet. Fenced outdoor patio. All levels wired for data/tv, lower level wired for surround sound. Magazine-style show condition! Walking distance to the Regional Rail train for easy 20 minute ride to Center City.
Location
State PA
County Montgomery
Area Narberth Boro (10612)
Zoning C
Rooms
Other Rooms Living Room, Dining Room, Primary Bedroom, Kitchen, Family Room, Bedroom 1, Laundry
Basement Full, Fully Finished
Interior
Hot Water Natural Gas
Heating Gas, Forced Air
Cooling Central A/C
Flooring Wood, Fully Carpeted, Tile/Brick
Fireplaces Number 1
Fireplaces Type Gas/Propane
Equipment Dishwasher, Disposal
Fireplace Y
Appliance Dishwasher, Disposal
Heat Source Natural Gas
Laundry Basement
Exterior
Exterior Feature Porch(es)
Fence Other
Water Access N
Accessibility None
Porch Porch(es)
Garage N
Building
Lot Description Front Yard, Rear Yard
Story 2
Sewer Public Sewer
Water Public
Architectural Style Traditional
Level or Stories 2
Additional Building Above Grade, Below Grade
New Construction N
Schools
Elementary Schools Belmont Hills
Middle Schools Welsh Valley
School District Lower Merion
Others
Senior Community No
Tax ID 12-00-03619-005
Ownership Fee Simple
Read Less
Want to know what your home might be worth? Contact us for a FREE valuation!

Our team is ready to help you sell your home for the highest possible price ASAP

Bought with John M Dempsey • Keller Williams Main Line
GET MORE INFORMATION





