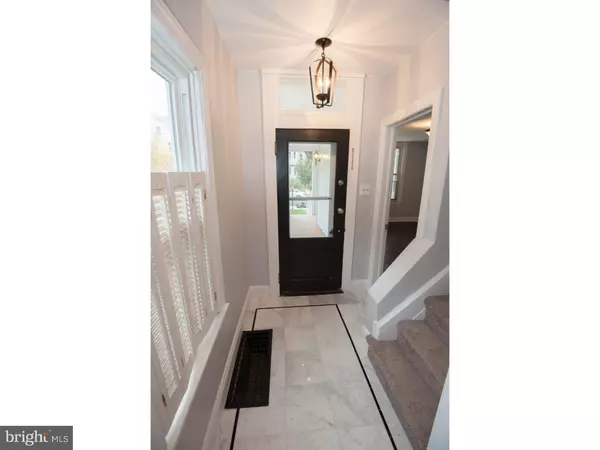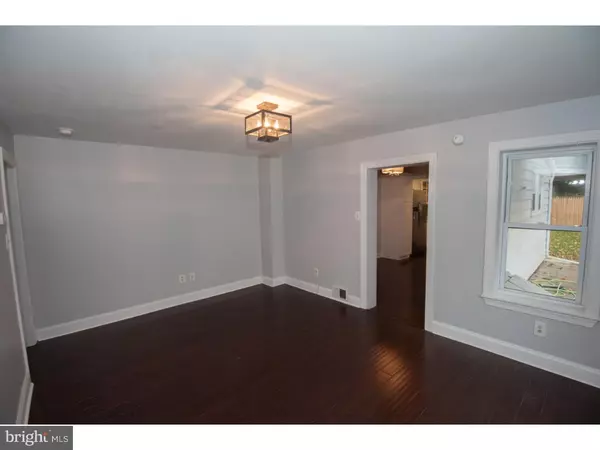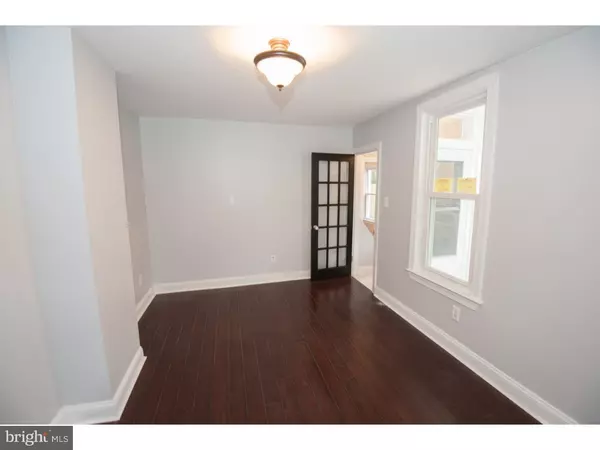$307,000
$310,000
1.0%For more information regarding the value of a property, please contact us for a free consultation.
208 LAKEVIEW AVE Haddonfield, NJ 08033
4 Beds
2 Baths
1,498 SqFt
Key Details
Sold Price $307,000
Property Type Single Family Home
Sub Type Twin/Semi-Detached
Listing Status Sold
Purchase Type For Sale
Square Footage 1,498 sqft
Price per Sqft $204
Subdivision None Available
MLS Listing ID 1002485104
Sold Date 02/13/17
Style Other
Bedrooms 4
Full Baths 2
HOA Y/N N
Abv Grd Liv Area 1,498
Originating Board TREND
Year Built 1890
Annual Tax Amount $7,889
Tax Year 2016
Lot Size 3,596 Sqft
Acres 0.08
Lot Dimensions 29X124
Property Description
You could be the lucky new owner of this gem of a home in the heart of Haddonfield. This beautiful 4 bedroom, 2 full bath, twin home has has just been completely renovated, no projects here left to do! Outside, the freshly laid sod lawn beckons you up onto the newly reconstructed front porch, perfect for rocking chairs and enjoying front porch living in one of America's best small towns. Admire the new marble tile floor with black inset detailing as you enter through the foyer. Environmentally friendly dark bamboo hardwood flooring runs throughout the rest of the main floor living room, family room and kitchen with breakfast room. And this kitchen won't disappoint, it is gorgeous and all brand new! The new white cabinets, white granite, stainless steel appliances with gas cooking, zero radios sink and glass backsplash will wow you. Off the kitchen is a full bathroom and access to the fenced in back yard which is sodded and the perfect size. Upstairs all 4 bedrooms have new neutral carpeting and soft grey walls. The main bathroom upstairs is exquisite and huge. It will be your personal spa like retreat after a busy day. Grab a book and soak for hours in the refinished original claw foot tub or take a long hot shower in the large walk in shower which features subway and marble hex-tile detailing and custom glass door. The double vanity with marble countertops will make getting ready for two a breeze. A washer and dryer closet on the second floor puts the laundry conveniently close to the bedrooms. This home is located in the heart of Haddonfield, easy walking to the downtown, schools, train station and the lifestyle that living in Haddonfield affords you. Schedule today!
Location
State NJ
County Camden
Area Haddonfield Boro (20417)
Zoning LD
Rooms
Other Rooms Living Room, Dining Room, Primary Bedroom, Bedroom 2, Bedroom 3, Kitchen, Family Room, Bedroom 1, Attic
Basement Full, Unfinished, Outside Entrance
Interior
Interior Features Butlers Pantry, Ceiling Fan(s), Kitchen - Eat-In
Hot Water Natural Gas
Heating Gas
Cooling Central A/C
Flooring Wood, Fully Carpeted
Equipment Built-In Range, Dishwasher, Refrigerator, Built-In Microwave
Fireplace N
Window Features Replacement
Appliance Built-In Range, Dishwasher, Refrigerator, Built-In Microwave
Heat Source Natural Gas
Laundry Upper Floor
Exterior
Exterior Feature Porch(es)
Garage Spaces 2.0
Fence Other
Water Access N
Accessibility None
Porch Porch(es)
Total Parking Spaces 2
Garage N
Building
Lot Description Level, Rear Yard
Story 3+
Sewer Public Sewer
Water Public
Architectural Style Other
Level or Stories 3+
Additional Building Above Grade
New Construction N
Schools
Elementary Schools Central
Middle Schools Haddonfield
High Schools Haddonfield Memorial
School District Haddonfield Borough Public Schools
Others
Senior Community No
Tax ID 17-00051-00001 05
Ownership Fee Simple
Read Less
Want to know what your home might be worth? Contact us for a FREE valuation!

Our team is ready to help you sell your home for the highest possible price ASAP

Bought with Holly M Rowell • Keller Williams Realty - Cherry Hill
GET MORE INFORMATION





