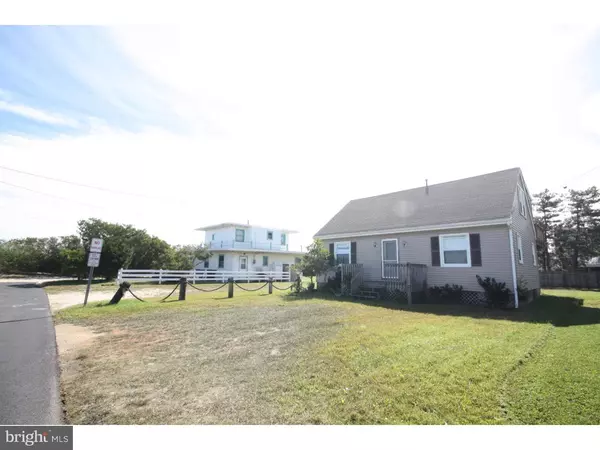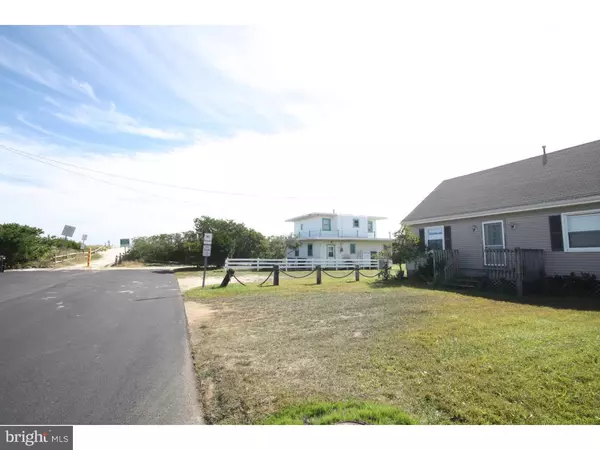$735,000
$899,990
18.3%For more information regarding the value of a property, please contact us for a free consultation.
26 E WILLIARD AVE Strathmere, NJ 08248
3 Beds
2 Baths
1,026 SqFt
Key Details
Sold Price $735,000
Property Type Single Family Home
Sub Type Detached
Listing Status Sold
Purchase Type For Sale
Square Footage 1,026 sqft
Price per Sqft $716
Subdivision None Available
MLS Listing ID 1002477708
Sold Date 04/17/17
Style Cape Cod
Bedrooms 3
Full Baths 1
Half Baths 1
HOA Y/N N
Abv Grd Liv Area 1,026
Originating Board TREND
Year Built 1950
Annual Tax Amount $11,744
Tax Year 2016
Lot Size 7,700 Sqft
Acres 0.18
Lot Dimensions 70X110
Property Sub-Type Detached
Property Description
Check out this AWESOME LOCATION only one house from beach. Walk right out your front door and be on the beach in just a few steps!!! Prime location. VALUE is in the LAND. Property is being sold in strictly AS-IS condition. Sellers are unaware if it is septic or cesspool. Please check with Cape May County. Property is a three bedroom 1 1/2 bathroom cape cod home with two bedrooms downstairs, large upstairs with enough beds to sleep 12 people. Outside shower, oversized lot, plenty of parking on lot, and shed. Walking distance to restaurants and bars. Great views of Ocean from second story! Build your dream home here!
Location
State NJ
County Cape May
Area Upper Twp (20511)
Zoning RR
Rooms
Other Rooms Living Room, Primary Bedroom, Bedroom 2, Kitchen, Bedroom 1
Interior
Interior Features Kitchen - Eat-In
Hot Water Electric
Heating Gas
Cooling None
Fireplace N
Heat Source Natural Gas
Laundry None
Exterior
Garage Spaces 3.0
View Water
Accessibility None
Total Parking Spaces 3
Garage N
Building
Story 1.5
Sewer Community Septic Tank, Private Septic Tank
Water Public
Architectural Style Cape Cod
Level or Stories 1.5
Additional Building Above Grade
New Construction N
Schools
School District Ocean City Schools
Others
Senior Community No
Tax ID 11-00846-00010
Ownership Fee Simple
Read Less
Want to know what your home might be worth? Contact us for a FREE valuation!

Our team is ready to help you sell your home for the highest possible price ASAP

Bought with Non Subscribing Member • Non Member Office
GET MORE INFORMATION





