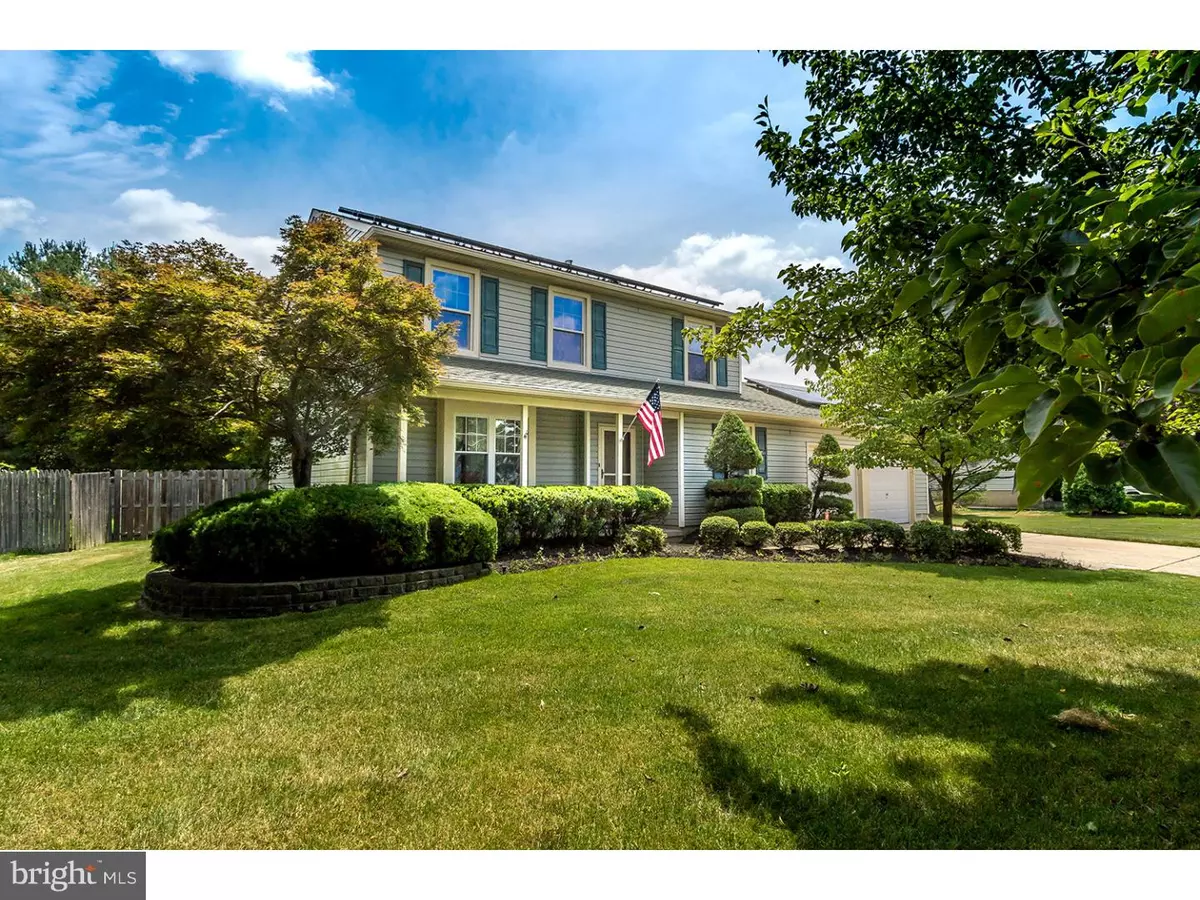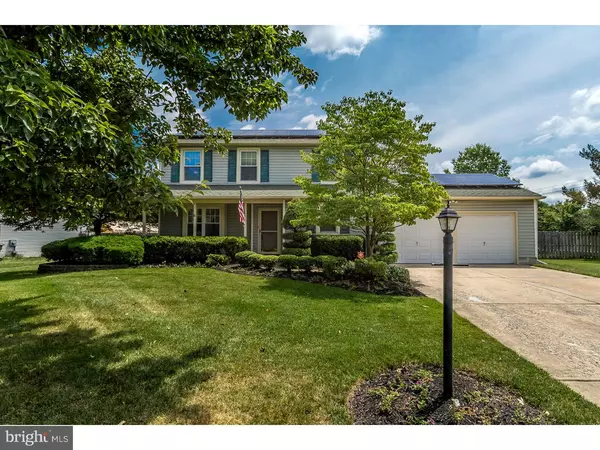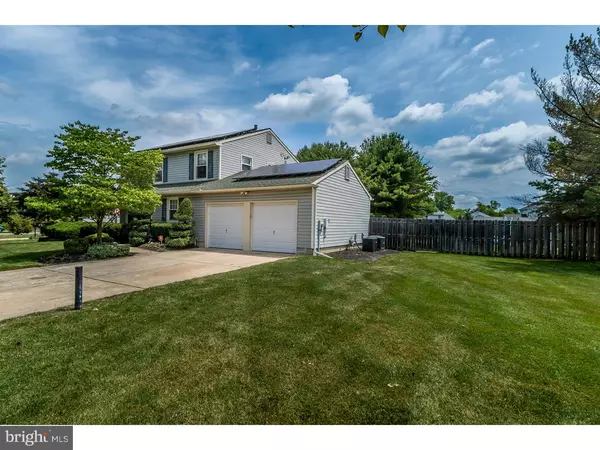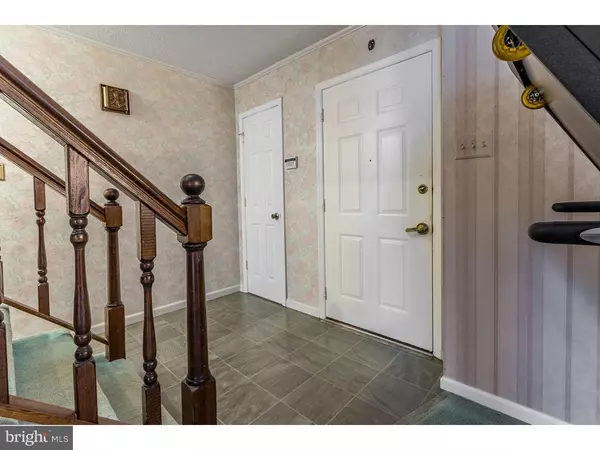$240,000
$254,000
5.5%For more information regarding the value of a property, please contact us for a free consultation.
72 BRICK RD Cherry Hill, NJ 08003
3 Beds
3 Baths
2,137 SqFt
Key Details
Sold Price $240,000
Property Type Single Family Home
Sub Type Detached
Listing Status Sold
Purchase Type For Sale
Square Footage 2,137 sqft
Price per Sqft $112
Subdivision Wexford Farms
MLS Listing ID 1002449920
Sold Date 08/26/16
Style Colonial
Bedrooms 3
Full Baths 2
Half Baths 1
HOA Y/N N
Abv Grd Liv Area 2,137
Originating Board TREND
Year Built 1984
Annual Tax Amount $9,132
Tax Year 2015
Lot Size 0.320 Acres
Acres 0.32
Lot Dimensions 270X144X71X133
Property Description
Wow!! Location, location, location!! Charming Colonial in Wexford Farms located on Cherry Hill's East Side. Inviting open floor plan with the dining room and living room open together. The living room has a lovely boxed window overlooking the lush landscaped front yard. Gourmet kitchen with white cabinetry coordinating corian countertop complete with grey squared tile flooring. Full appliance package. The kitchen is open to the white bead board breakfast room. Enjoy "game night" in the cathedral ceiling family room a step down from the kitchen with neutral painted walls & coordinating newer carpeting. Pass through from the kitchen for easy access for entertaining. Sliding glass door out to the patio, in ground pool and over-sized fenced in back yard. Run through the green grass and jump right into the sparkling salt water pool with a slide! Generous master suite with owner's closet, huge linen closet, and private full bath with long vanity and two person sized shower with rain style shower head. Two other nice sized bedrooms, updated hall bath and large hall closet complete the second floor. Huge Laundry room with washer, dryer, laundry sink and plenty of room for a pantry and/or an extra fridge. Adorable powder room and 2 car garage complete the first floor. The original owners have lovingly maintained the house through the years. The furnace, water heater and one zone of the 2 zone air conditioning system are approximately 8 years old. The second floor air conditioning was replaced in 2016. The roof is approximately 6 years old. A new liner for the in ground pool was just installed. The property is presently under warranty with Western Pest Control for wood boring pest control. New window seals have been replaced on all the first floor windows. Enjoy a multi -zone sprinkler system in the front and back yard to maintain the beautiful landscape and lawn. The home is also equipped with a solar system to enjoy "sun made" electric. Priced to sell! Call today for your private tour!
Location
State NJ
County Camden
Area Cherry Hill Twp (20409)
Zoning RESID
Rooms
Other Rooms Living Room, Dining Room, Primary Bedroom, Bedroom 2, Kitchen, Family Room, Bedroom 1, Laundry, Other
Interior
Interior Features Primary Bath(s), Kitchen - Island, Ceiling Fan(s), Sprinkler System, Dining Area
Hot Water Natural Gas
Heating Gas, Forced Air
Cooling Central A/C
Flooring Fully Carpeted, Vinyl, Tile/Brick
Equipment Built-In Range, Oven - Self Cleaning, Dishwasher, Refrigerator, Built-In Microwave
Fireplace N
Appliance Built-In Range, Oven - Self Cleaning, Dishwasher, Refrigerator, Built-In Microwave
Heat Source Natural Gas
Laundry Main Floor
Exterior
Exterior Feature Patio(s), Porch(es)
Parking Features Inside Access, Garage Door Opener
Garage Spaces 5.0
Fence Other
Pool In Ground
Utilities Available Cable TV
Water Access N
Roof Type Pitched,Shingle
Accessibility None
Porch Patio(s), Porch(es)
Attached Garage 2
Total Parking Spaces 5
Garage Y
Building
Lot Description Front Yard, Rear Yard, SideYard(s)
Story 2
Foundation Slab
Sewer Public Sewer
Water Public
Architectural Style Colonial
Level or Stories 2
Additional Building Above Grade
Structure Type Cathedral Ceilings
New Construction N
Schools
High Schools Cherry Hill High - East
School District Cherry Hill Township Public Schools
Others
Senior Community No
Tax ID 09-00519 09-00002
Ownership Fee Simple
Security Features Security System
Acceptable Financing Conventional, VA, FHA 203(b)
Listing Terms Conventional, VA, FHA 203(b)
Financing Conventional,VA,FHA 203(b)
Read Less
Want to know what your home might be worth? Contact us for a FREE valuation!

Our team is ready to help you sell your home for the highest possible price ASAP

Bought with George J Kelly • Keller Williams Realty - Cherry Hill
GET MORE INFORMATION





