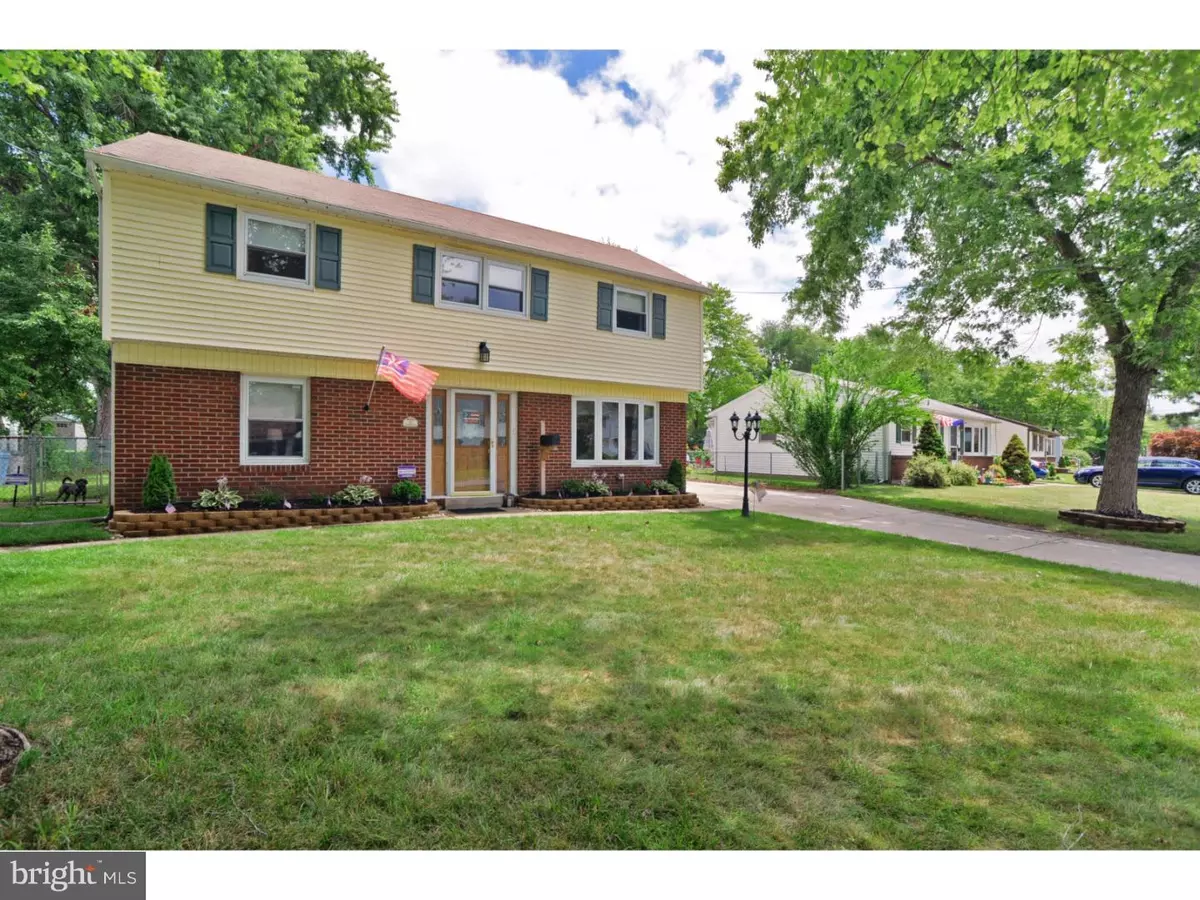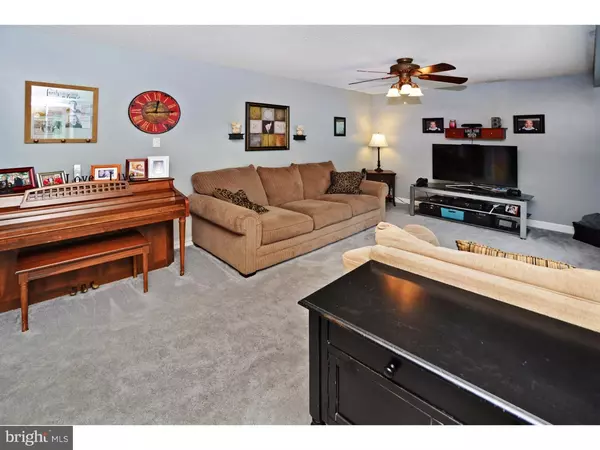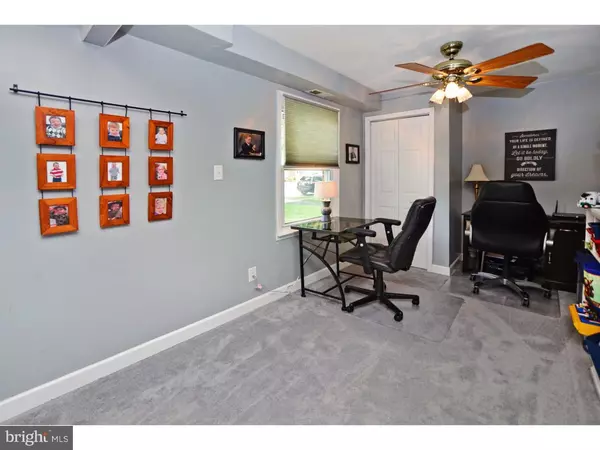$217,000
$224,900
3.5%For more information regarding the value of a property, please contact us for a free consultation.
30 BETTLEWOOD RD Marlton, NJ 08053
3 Beds
2 Baths
1,356 SqFt
Key Details
Sold Price $217,000
Property Type Single Family Home
Sub Type Detached
Listing Status Sold
Purchase Type For Sale
Square Footage 1,356 sqft
Price per Sqft $160
Subdivision Heritage Village
MLS Listing ID 1002449120
Sold Date 09/30/16
Style Colonial
Bedrooms 3
Full Baths 1
Half Baths 1
HOA Y/N N
Abv Grd Liv Area 1,356
Originating Board TREND
Year Built 1958
Annual Tax Amount $5,790
Tax Year 2015
Lot Size 10,890 Sqft
Acres 0.25
Lot Dimensions .25
Property Description
Welcome home to this Three bedroom tri-level home in Heritage Village. Enter into a spacious open living rm with bonus room, neutral paint and access to the Laundry/half bath. A short flight of stairs leads you to the eat in kitchen with light pergo flooring that overlooks the family room and back yard. Upstairs you will find a comfortable main bedroom, hall bath and two more bedrooms. The backyard is equipped with a 22x22 deck, shed, play set, and newer 20 ft. Ester Williams pool. The entire yard is fenced in. Add to the list a newer roof, double hung thermal replacement windows t/o, newer hot water heater, and ceiling fans t/o. This quiet Marlton neighborhood has tree lined streets and is conveniently located near shopping, restaurants, schools, and major roads. A comfortable home to live in!
Location
State NJ
County Burlington
Area Evesham Twp (20313)
Zoning MD
Rooms
Other Rooms Living Room, Primary Bedroom, Bedroom 2, Kitchen, Family Room, Bedroom 1, Other
Interior
Interior Features Kitchen - Eat-In
Hot Water Natural Gas
Heating Gas, Hot Water, Forced Air
Cooling Central A/C
Flooring Fully Carpeted, Tile/Brick
Equipment Oven - Wall, Oven - Self Cleaning, Dishwasher, Disposal, Built-In Microwave
Fireplace N
Appliance Oven - Wall, Oven - Self Cleaning, Dishwasher, Disposal, Built-In Microwave
Heat Source Natural Gas
Laundry Main Floor
Exterior
Exterior Feature Deck(s)
Garage Spaces 3.0
Pool Above Ground
Water Access N
Accessibility None
Porch Deck(s)
Total Parking Spaces 3
Garage N
Building
Lot Description Front Yard, Rear Yard
Story 2
Sewer Public Sewer
Water Public
Architectural Style Colonial
Level or Stories 2
Additional Building Above Grade
New Construction N
Schools
Elementary Schools Beeler
School District Evesham Township
Others
Senior Community No
Tax ID 13-00027 11-00035
Ownership Fee Simple
Read Less
Want to know what your home might be worth? Contact us for a FREE valuation!

Our team is ready to help you sell your home for the highest possible price ASAP

Bought with Robert J Williams Jr. • Weichert Realtors - Moorestown
GET MORE INFORMATION





