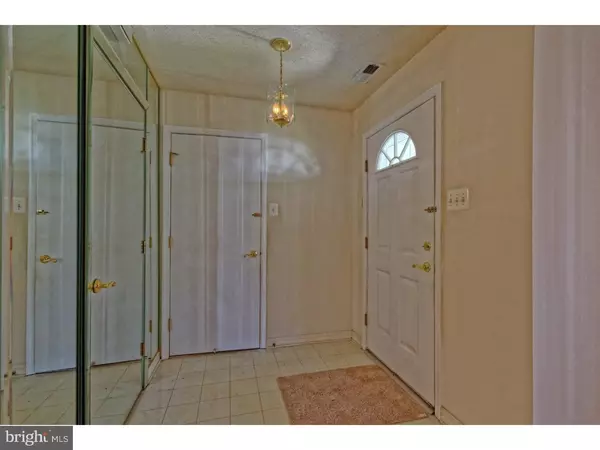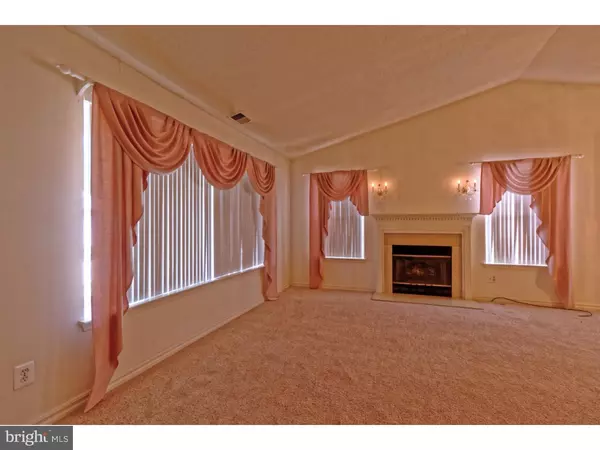$149,000
$149,880
0.6%For more information regarding the value of a property, please contact us for a free consultation.
383 BARBADOS DR Williamstown, NJ 08094
2 Beds
2 Baths
1,318 SqFt
Key Details
Sold Price $149,000
Property Type Single Family Home
Sub Type Detached
Listing Status Sold
Purchase Type For Sale
Square Footage 1,318 sqft
Price per Sqft $113
Subdivision Holiday City
MLS Listing ID 1002442576
Sold Date 11/10/16
Style Ranch/Rambler
Bedrooms 2
Full Baths 2
HOA Fees $43/qua
HOA Y/N Y
Abv Grd Liv Area 1,318
Originating Board TREND
Year Built 1997
Annual Tax Amount $4,847
Tax Year 2016
Lot Size 4,250 Sqft
Acres 0.1
Lot Dimensions 50X85
Property Description
BACK ON THE MARKET. WELCOME TO ONE OF THE FINEST ADULT HOME COMMUNITIES AROUND! Not only is Holiday City one of the most inexpensive places to live with a responsible association fee, but it is in a perfect location which has easy access to both Route 42 and the AC Expressway north and south. The home is the icing on the cake as the most popular Lido Model was a favorite in this community and now it can be yours. Walk right up to the front porch and notice the beautiful stone front and small porch area just waiting for you to sit and relax. You will then enter into the foyer and the room opens up with high cathedral ceilings with a living and dining room combination. It has a gas fireplace with marble surround. The kitchen could be one big huge room or you can use it as a Kitchen/Den area-your choice. It has light oak cabinets, ceramic back splash and under the counter lighting. The den has a ceiling fan and a slider that allows you to walk right out to the back yard. There is a hall way and laundry area with 2 full baths, one which is located in the master bedroom and the other for the second bedroom and guest. The home offers a 1 car garage with a door opener and shelving. So many little extras like decorative storm door, custom window treatments, new flooring, sump pump and dehumidifier located in the crawl space, a nice sized 16 x 14 patio and 6 panel doors make this a great home. This home won't last long! * If we have any listing documentation, it will be contained in the MLS. **
Location
State NJ
County Gloucester
Area Monroe Twp (20811)
Zoning RES
Rooms
Other Rooms Living Room, Dining Room, Primary Bedroom, Kitchen, Bedroom 1, Other, Attic
Interior
Interior Features Primary Bath(s), Kitchen - Island, Ceiling Fan(s), Sprinkler System, Stall Shower, Breakfast Area
Hot Water Natural Gas
Heating Gas, Forced Air
Cooling Central A/C
Flooring Fully Carpeted, Vinyl
Fireplaces Number 1
Fireplaces Type Marble
Equipment Built-In Range, Dishwasher, Disposal
Fireplace Y
Appliance Built-In Range, Dishwasher, Disposal
Heat Source Natural Gas
Laundry Main Floor
Exterior
Exterior Feature Porch(es)
Garage Spaces 2.0
Utilities Available Cable TV
Amenities Available Swimming Pool, Tennis Courts, Club House
Water Access N
Roof Type Pitched,Shingle
Accessibility None
Porch Porch(es)
Attached Garage 1
Total Parking Spaces 2
Garage Y
Building
Lot Description Front Yard, Rear Yard, SideYard(s)
Story 1
Sewer Public Sewer
Water Public
Architectural Style Ranch/Rambler
Level or Stories 1
Additional Building Above Grade
Structure Type Cathedral Ceilings
New Construction N
Others
HOA Fee Include Pool(s),Common Area Maintenance,Lawn Maintenance,Snow Removal,Trash,Health Club
Senior Community Yes
Tax ID 11-000090303-00014
Ownership Fee Simple
Read Less
Want to know what your home might be worth? Contact us for a FREE valuation!

Our team is ready to help you sell your home for the highest possible price ASAP

Bought with Joyce A DelConte • Weichert Realtors-Cherry Hill
GET MORE INFORMATION





