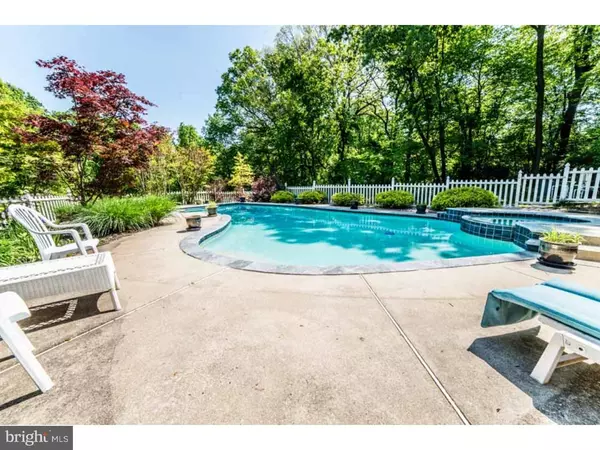$386,000
$390,000
1.0%For more information regarding the value of a property, please contact us for a free consultation.
1509 SHEFFIELD LN Pottstown, PA 19465
4 Beds
3 Baths
2,701 SqFt
Key Details
Sold Price $386,000
Property Type Single Family Home
Sub Type Detached
Listing Status Sold
Purchase Type For Sale
Square Footage 2,701 sqft
Price per Sqft $142
Subdivision Coventry Farms
MLS Listing ID 1002433464
Sold Date 06/29/16
Style Colonial
Bedrooms 4
Full Baths 2
Half Baths 1
HOA Y/N N
Abv Grd Liv Area 2,701
Originating Board TREND
Year Built 1973
Annual Tax Amount $6,985
Tax Year 2016
Lot Size 2.000 Acres
Acres 2.0
Property Description
Relax and enjoy the view! This beautiful 4 bedroom, 2.5 bath colonial overlooks a pristine 2 acre lot in Coventry Farms. This showcase lot is perfect for entertaining!! Lush green grass lined with mature trees and drenched in sun. Tons of space, ready for all sorts of occasions. Or, you can spend your time relaxing by the in ground stone lined pool and hot tub. Enter the home through an inviting spacious foyer which can lead to the eat-in kitchen, office, or living room. The cook's kitchen features a 5 burner stove, double oven, Corian counters, glass backsplash, new fixture, mail desk, and windows overlooking the beautiful scenery. Right off the kitchen, you have a formal dining room on one side and on the other you have cozy family room that features bamboo floors, vaulted ceiling with 2 skylights, field stone accent wall which has a propane fireplace insert. Other first floor features include an updated powder room, hardwood floors, triple window, and an oversized 2 car garage. The upstairs consists of a large master suite with private bathroom and separate dressing area with make up desk. The three additional spacious bedrooms share a large bathroom. There is also upstairs laundry and pulldown stairs to attic. This great home feels secluded, but is close to major roads (RT 422, RT 724, RT 100, RT 23) for an easy commute. Schedule your appointment today!
Location
State PA
County Chester
Area North Coventry Twp (10317)
Zoning FR2
Rooms
Other Rooms Living Room, Dining Room, Primary Bedroom, Bedroom 2, Bedroom 3, Kitchen, Family Room, Bedroom 1, Attic
Basement Full, Unfinished, Outside Entrance
Interior
Interior Features Primary Bath(s), Butlers Pantry, Skylight(s), Ceiling Fan(s), Water Treat System, Stall Shower, Dining Area
Hot Water Electric
Heating Heat Pump - Electric BackUp, Forced Air
Cooling Central A/C
Flooring Wood, Fully Carpeted, Tile/Brick
Fireplaces Number 1
Fireplaces Type Stone, Gas/Propane
Equipment Oven - Double, Dishwasher, Refrigerator, Built-In Microwave
Fireplace Y
Window Features Replacement
Appliance Oven - Double, Dishwasher, Refrigerator, Built-In Microwave
Laundry Upper Floor
Exterior
Exterior Feature Deck(s), Porch(es)
Parking Features Garage Door Opener, Oversized
Garage Spaces 5.0
Pool In Ground
Utilities Available Cable TV
Water Access N
Roof Type Pitched,Shingle
Accessibility None
Porch Deck(s), Porch(es)
Attached Garage 2
Total Parking Spaces 5
Garage Y
Building
Lot Description Level, Open, Trees/Wooded, Front Yard, Rear Yard, SideYard(s)
Story 2
Foundation Brick/Mortar
Sewer On Site Septic
Water Well
Architectural Style Colonial
Level or Stories 2
Additional Building Above Grade
Structure Type Cathedral Ceilings
New Construction N
Schools
School District Owen J Roberts
Others
Senior Community No
Tax ID 17-02 -0015.1500
Ownership Fee Simple
Read Less
Want to know what your home might be worth? Contact us for a FREE valuation!

Our team is ready to help you sell your home for the highest possible price ASAP

Bought with Peg Chism • RE/MAX Achievers-Collegeville
GET MORE INFORMATION





