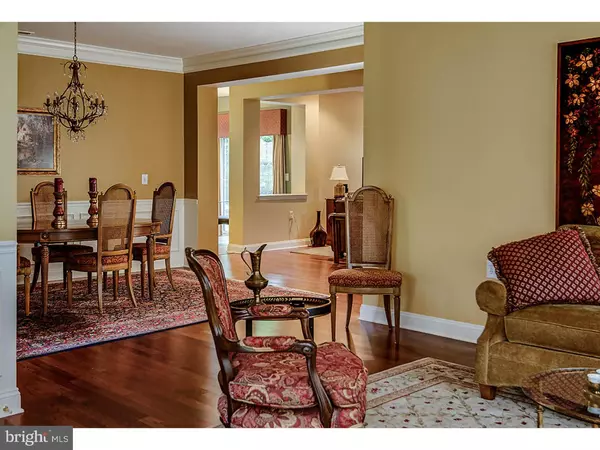$327,500
$339,500
3.5%For more information regarding the value of a property, please contact us for a free consultation.
36 HIBISCUS DR Marlton, NJ 08053
2 Beds
2 Baths
2,147 SqFt
Key Details
Sold Price $327,500
Property Type Single Family Home
Sub Type Detached
Listing Status Sold
Purchase Type For Sale
Square Footage 2,147 sqft
Price per Sqft $152
Subdivision Village Greenes
MLS Listing ID 1002430132
Sold Date 07/29/16
Style Ranch/Rambler
Bedrooms 2
Full Baths 2
HOA Fees $135/mo
HOA Y/N Y
Abv Grd Liv Area 2,147
Originating Board TREND
Year Built 2002
Annual Tax Amount $7,864
Tax Year 2015
Lot Size 5,850 Sqft
Acres 0.13
Lot Dimensions 65X90
Property Description
This beautiful two bedroom, two bath Ranch style home offers a private cul-de-sac location that backs to woods in the welcoming community of Village Greene. Lovely Wintherthur Grand model provides spacious rooms, soothing neutral d cor and an open, airy floor plan. Hardwood floors are complimented by handsome crown molding. Formal dining room also offers wainscoting and chair rail molding brings a nice touch of elegance. Eat-in kitchen with gleaming cabinetry and matching appliances is flooded with natural light through the windows and sliding door that opens to the rear patio. Adjacent family room features a warm and inviting fireplace. Master suite with a private bath that includes a soaking tub and separate shower is delightful. Second bedroom, nice-sized den and laundry room complete this package. The two-car garage provides comfort and convenience year round. One-year Home Warranty. Don't miss your opportunity to enjoy everything this wonderful home and community has to offer.
Location
State NJ
County Burlington
Area Evesham Twp (20313)
Zoning SEN1
Rooms
Other Rooms Living Room, Dining Room, Primary Bedroom, Kitchen, Family Room, Bedroom 1, Laundry, Other, Attic
Interior
Interior Features Primary Bath(s), Dining Area
Hot Water Natural Gas
Heating Gas, Forced Air
Cooling Central A/C
Flooring Wood, Fully Carpeted, Tile/Brick
Fireplaces Number 1
Equipment Built-In Range, Oven - Self Cleaning, Dishwasher, Disposal
Fireplace Y
Appliance Built-In Range, Oven - Self Cleaning, Dishwasher, Disposal
Heat Source Natural Gas
Laundry Main Floor
Exterior
Exterior Feature Patio(s)
Parking Features Garage Door Opener
Garage Spaces 4.0
Amenities Available Swimming Pool, Tennis Courts, Club House
Water Access N
Roof Type Pitched
Accessibility None
Porch Patio(s)
Attached Garage 2
Total Parking Spaces 4
Garage Y
Building
Lot Description Level
Story 1
Sewer Public Sewer
Water Public
Architectural Style Ranch/Rambler
Level or Stories 1
Additional Building Above Grade
Structure Type 9'+ Ceilings
New Construction N
Schools
School District Evesham Township
Others
HOA Fee Include Pool(s),Common Area Maintenance,Snow Removal
Senior Community Yes
Tax ID 13-00011 49-00012
Ownership Fee Simple
Security Features Security System
Read Less
Want to know what your home might be worth? Contact us for a FREE valuation!

Our team is ready to help you sell your home for the highest possible price ASAP

Bought with Kathryn B Horch • Keller Williams Realty - Medford
GET MORE INFORMATION





