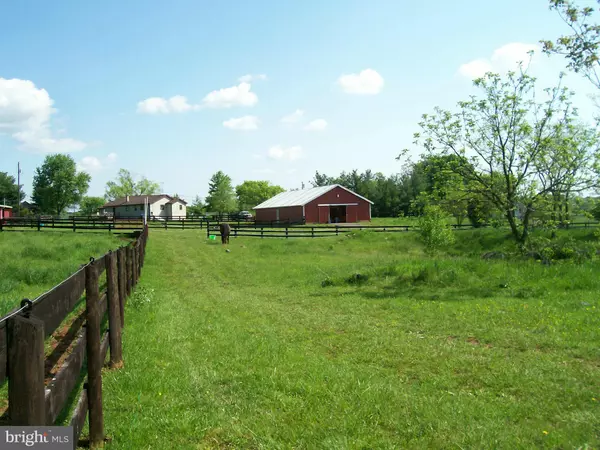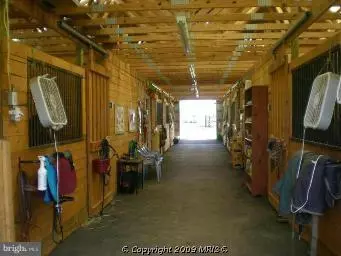$481,900
$475,900
1.3%For more information regarding the value of a property, please contact us for a free consultation.
11865 HARRY BYRD HWY Berryville, VA 22611
3 Beds
3 Baths
2,700 SqFt
Key Details
Sold Price $481,900
Property Type Single Family Home
Sub Type Detached
Listing Status Sold
Purchase Type For Sale
Square Footage 2,700 sqft
Price per Sqft $178
Subdivision Old Russell Farm
MLS Listing ID 1002403204
Sold Date 03/30/17
Style Ranch/Rambler
Bedrooms 3
Full Baths 3
HOA Y/N N
Abv Grd Liv Area 1,800
Originating Board MRIS
Year Built 1972
Annual Tax Amount $2,996
Tax Year 2011
Lot Size 15.946 Acres
Acres 15.95
Property Description
Seller Financing Considered. updated roof, windows, kitchen granite, stove & painted! Ready to go! Come see! Full finished basement w/wood stove. 2 ADD. DURS - you keep or sell them back to the county for $$$! Income potential w/ New 9 stall stable w/ tack, wash stall (hot & cold H2O), couple run in sheds, 150x200 sand & blue stone riding arena, 2nd barn w/ 2 birthing stalls (16x16). 5 paddocks.
Location
State VA
County Clarke
Zoning AOC
Rooms
Other Rooms Living Room, Dining Room, Primary Bedroom, Bedroom 2, Bedroom 3, Kitchen, Family Room, Study, Laundry, Storage Room, Bedroom 6
Basement Outside Entrance, Side Entrance, Sump Pump, Full, Fully Finished, Heated, Walkout Stairs
Main Level Bedrooms 3
Interior
Interior Features Kitchen - Table Space, Dining Area, Kitchen - Eat-In, Primary Bath(s), Crown Moldings, Window Treatments, Wood Floors, WhirlPool/HotTub, Floor Plan - Open
Hot Water Electric
Heating Baseboard, Heat Pump(s), Wood Burn Stove
Cooling Ceiling Fan(s), Central A/C
Fireplaces Type Flue for Stove
Equipment Washer/Dryer Hookups Only, Dishwasher, Disposal, Microwave, Oven/Range - Gas, Range Hood, Refrigerator, Water Conditioner - Owned
Fireplace N
Appliance Washer/Dryer Hookups Only, Dishwasher, Disposal, Microwave, Oven/Range - Gas, Range Hood, Refrigerator, Water Conditioner - Owned
Heat Source Electric
Exterior
Exterior Feature Deck(s), Porch(es)
Parking Features Garage Door Opener, Garage - Front Entry
Garage Spaces 2.0
Fence Board, Electric, Other
Water Access N
Roof Type Asphalt
Street Surface Black Top,Paved
Accessibility None
Porch Deck(s), Porch(es)
Road Frontage State, Public
Attached Garage 2
Total Parking Spaces 2
Garage Y
Building
Lot Description Cleared, Partly Wooded, Unrestricted
Story 2
Sewer Septic Exists
Water Well
Architectural Style Ranch/Rambler
Level or Stories 2
Additional Building Above Grade, Below Grade
New Construction N
Schools
School District Clarke County Public Schools
Others
Senior Community No
Tax ID 7--A-18
Ownership Fee Simple
Horse Feature Horses Allowed, Arena
Special Listing Condition Standard
Read Less
Want to know what your home might be worth? Contact us for a FREE valuation!

Our team is ready to help you sell your home for the highest possible price ASAP

Bought with Michelle L Belford • Weichert Realtors - Blue Ribbon
GET MORE INFORMATION





